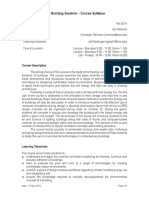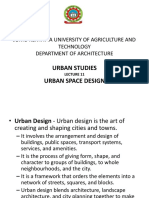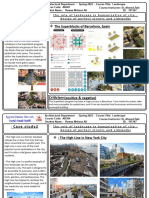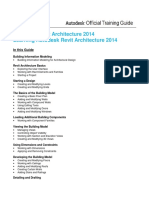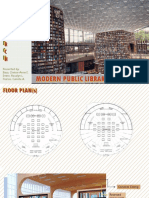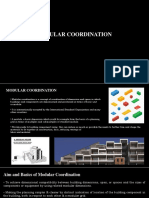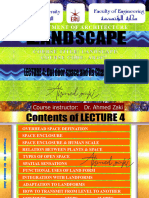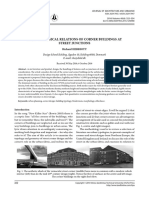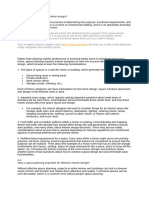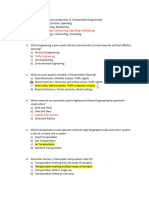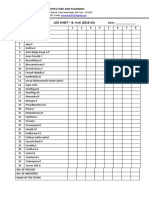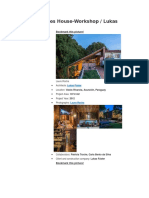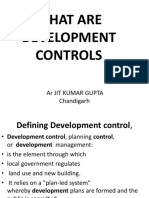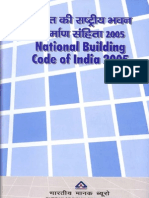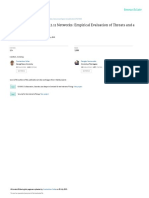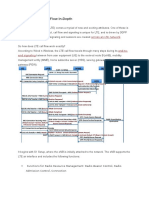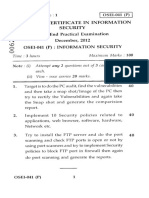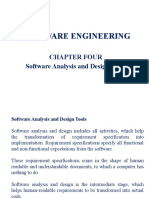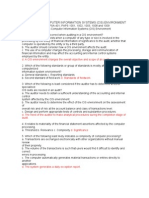REVIT
FUNDAMENTALS:
course
description
ARCH
399
BIM
:
SPRING
2011
:
LEONARD
YUI
ARCH
399
:
REVIT
FUNDAMENTALS
CRN
37301
Grading:
Pass/No
Pass
(2
Credits)
Time:
Tuesday
&
Thursday
8:30am
-
9:50am
Eugene
Location:
101A
Mckenzie
Hall
Eugene
Campus
Instructor:
Leonard
Yui,
AIA,
LEED
AP:
Email:
yui@uoregon.edu
*Please,
come
to
the
first
day
of
class
if
you
are
interested
in
signing
up.
Registration
priority
will
be
given
to
graduating
students.
This
course
will
be
offered
in
the
summer
as
well.
COURSE
DESCRIPTION:
One
of
the
most
notable
shifts
in
professional
practice
is
the
wide
acceptance
and
integration
of
Building
Information
Modeling
(BIM).
This
class
introduces
a
new
way
of
thinking
about
deliverable
documents
and
the
collaborative
framework
that
a
parametrically
virtual
model
is
working
to
provide.
BIM
is
becoming
an
industry
standard
because
of
its
intuitive
interface
and
for
its
ability
to
facilitate
opportunities
to
connect
between
the
Architect,
Consultants,
and
Contractor.
BIM
simultaneously
delivers
real
time
working
drawings
and
high
quality
spatial
renderings
to
streamline
the
concepts-to-
working
drawings
process.
COURSE
OBJECTIVES:
This
course
will
utilize
Autodesk
Revit
2011
and
provide
the
basic
skills
to
create
and
maintain
a
parametric
building
model
to
use
for
renderings,
working
drawings,
massing
studies,
and
coordination
of
disciplines.
Some
of
the
program
features
that
will
be
discussed
are
as
follows:
Navigation
and
View
Management
Maintaining
Dynamic
Drawings.
Creating
Building/Wall
Sections
&
Details.
Engaging
External
Resources.
Creating
Parametric
Families.
Maintaining
Design
Options.
Maintaining
Tables
and
Schedules.
Maintaining
Materials
Library.
Creating
Conceptual
Massings.
Intro
to
Simultaneous
Work
Environments.
Professional
Annotation
Applications.
Intro
to
Consultant
Interactions
with
the
Model.
COURSE
FORMAT:
The
course
will
primarily
utilize
a
sustainable
project
of
your
choosing
to
assist
in
the
learning
process
and
as
a
promotional
final
product
for
your
portfolio.
The
research
for
the
case
study
can
also
include
the
option
of
creating
a
project
that
contributes
toward
a
UO
professors
research.
The
individual
assignments
will
be
fashioned
to
support
the
completion
of
your
Final
Case
Study
Project.
This
course
will
meet
twice
a
week
with
lectures,
exercises,
and
assignments.
Lectures
are
designed
to
expose
you
to
the
most
useful
tools
for
a
professional
setting.
Selected
guest
speakers
from
prominent
firms
will
present
their
use
of
the
program.
Basic
working
drawing
knowledge
is
highly
recommended.
SOFTWARE
AND
HARDWARE:
The
course
is
held
in
a
computer
lab,
which
will
allow
you
to
have
access
to
the
program.
However,
it
is
also
highly
recommended
you
install
Autodesk
Revit
2011
(FREE
for
students
from
the
Autodesk
website)
on
to
your
personal
computers.
For
MAC
users
please
install
Windows
using
Bootcamp
(It
is
highly
recommended
not
to
use
Parallels,
VMware
and
other
dual
operating
systems
due
to
Revits
intensive
utilizations
of
system
resources.)
�REVIT
FUNDAMENTALS:
course
description
ARCH
399
BIM
:
SPRING
2011
:
LEONARD
YUI
COURSE
SCHEDULE:
(the
schedule
is
subject
to
change
to
respond
to
the
class
need
and
pace)
Week
One:
Introduction,
Navigation,
&
Basic
Model
Building
Tuesday:
Intro
to
Basic
Interface
and
Concepts,
Review
syllabus
&
course
objectives,
Assign
Final
Assignment.
Thursday:
Basic
Modeling:
Walls,
Doors,
Windows,
Floors,
Roofs,
Ceilings,
Basic
Dimensions.
Navigation:
Ribbon,
Sketch
Mode,
General
Interface.
Week
Two:
The
Basic
Building
Components
Tuesday:
Structural
Grids,
Levels,
Intermediate
Dimensions,
True
North/
Actual
North
Views,
Elevations,
3D
View,
Camera
Views,
Multiple
Views.
(Assignment
#1
Due)
Thursday:
Room
Names,
Basic
Visibility
Graphics,
Overrides,
Curtain
Walls
Windows
&
Doors,
Stairs,
Basic
Printing
Week
Three:
Families
Tuesday:
Instance
vs
Type
Parameters,
Loading
and
Using
Basic
Families.
(Assignment
#2
Due)
Thursday:
Creating
Basic
Families
Week
Four:
Families
&
Masses
Tuesday:
Creating
Parametric
Families
Thursday:
In-Place
Mass,
Conceptual
Masses,
Groups,
Group
Array
Week
Five:
SITE
and
Sections
Tuesday:
Site
Topography
Drawings,
Building
Pad,
Parking
Layout,
Trees
(Assignment
#3
Due)
Thursday:
Building
Sections,
Wall
Sections,
Basic
Annotation.
Week
Six:
Documentation
Tuesday:
Detail
View,
Detail
Tools,
Detail
Components.
(Assignment
#4
Due)
Thursday:
Sheets
Legend,
Sheet
Organization,
Title
Block.
Week
Seven:
Documentation
&
Renderings
Tuesday:
Scheduling,
Tags,
Table,
Legends,
Advanced
Annotations.
(Assignment
#5
Due)
Thursday:
Renderings,
Materials,
Materials
Library,
Lighting,
Walkthroughs
Week
Eight:
Fine
Tuning
Graphics
&
Maintenance.
Tuesday:
Importing
&
Exporting,
Linked
Files
Thursday:
Advanced
Visibility
Graphics,
View
Cleanup,
Auditing
&
Purging
Model,
Compact
Model
Week
Nine:
Other
Applications
Tuesday:
Design
Options
(Assignment
#6
Due)
Thursday:
Introduction
to
Worksets,
Requesting
Items,
Closing
Ideas
about
the
Future
of
Revit
and
its
application
to
Sustainability.
�REVIT
FUNDAMENTALS:
course
description
ARCH
399
BIM
:
SPRING
2011
:
LEONARD
YUI
Week
Ten:
(Review
Week)
-
No
Class
Finals
Week:
(Final
Assignment
Due)
Wednesday:
June
8th
@
8:30am:
Review
of
Final
Assignments.
See
Final
Assignments
for
requirements.
Location
T.B.A.
ASSIGNMENTS
&
GRADING:
Pass/No
Pass
Grades
will
be
determined
off
of
the
following
percentages.
The
assignments
will
reflect
the
weeks
lectures
and
support
the
completion
of
your
final
project.
Attendance
10%
Assignments
60%
Final
Project
30%
RECOMMENDED
BOOKS:
v Aubin,
Paul
F.
The
Aubin
Academy
Master
Series
:
Revit
Architecture
2011.
1st
Ed.
ed.
Clifton
Park,
NY:
Cengage
Learning,
2011.
Print.
v Davis,
Pat,
and
Patrick
Davis.
Introducing
Autodesk
Revit
Architecture
2011.
1st
ed.
Hoboken,
N.J.:
Wiley
Pub.,
2010.
Print.
v Krygiel,
Eddy,
Phil
Read,
and
James
Vandezande.
Mastering
Autodesk
Revit
Architecture
2011
:
Autodesk
Official
Training
Guide.
Indianapolis,
Ind.:
Wiley,
2010.
Print.

