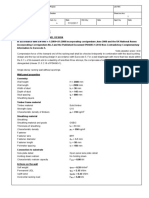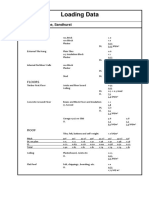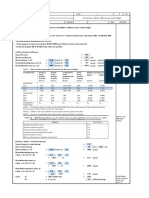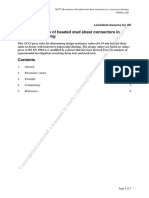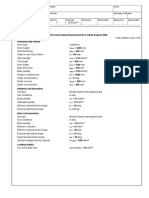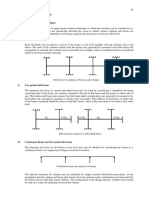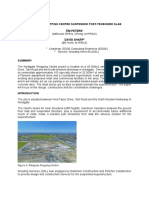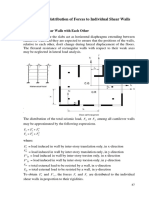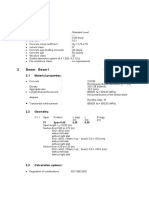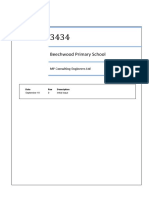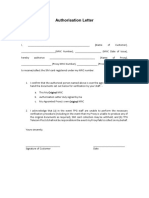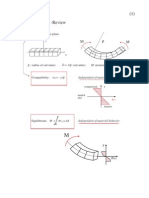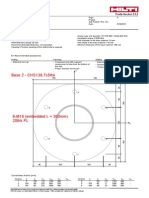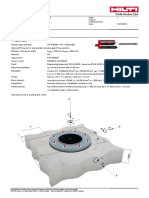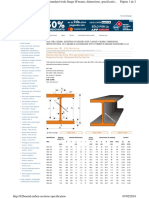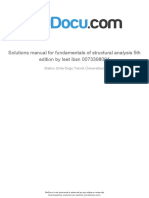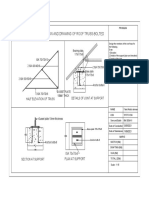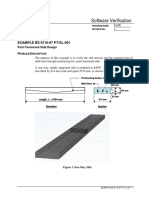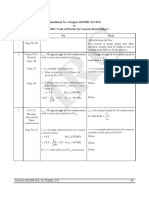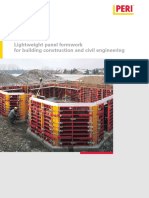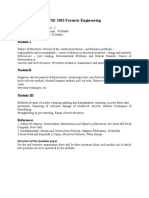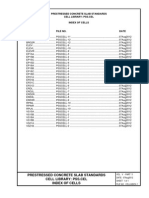EXAMPLE 1 LVL ROOF BEAM
It is required to check the adequacy of a 4.00 m clear span Kerto LVL beam 75 mm x 400 mm supporting a
trussed rafter roof. For the applied loads, see Figure 19. It can be assumed that the compression edge is fully
restrained and adequate bearing is provided. For comparison purposes the beam will be checked using both
BS 5268 Part 2 and EC5 Part 1.1.
Snow load 4.12 kN/m
Ceiling imposed load 1.31 kN/m
Self weight of total structure 5.45
kN/m
4.1 m
Figure 19
BS 5268 PART 2
EC5 PART 1.1
SERVICE CLASS
Moisture content 20% Service class 2
(Cl 1.6.4)
Moisture content 20% Service class 2
Cl 6.3a NAD
TIMBER PROPERTIES
GRADE STRESSES
From Table 6
CHARACTERISTIC VALUES
From Table 7
Bending parallel to grain as a joist
Shear parallel to grain as a joist
Modulus of elasticity mean
minimum
Shear modulus
13.9 N/mm2
1.5 N/mm2
12750 N/mm2
10400 N/mm2
E
= mean
20
=
=
=
=
fm,k
fv,r,0,k
E0,mean
E0,05
=
=
=
=
51 N/mm2
5.1 N/mm2
14000 N/mm2
12400 N/mm2
G0,mean = 960 N/mm2
DIMENSIONS OF SECTION PROPERTIES
Breadth of beam section
Depth of beam section
Span between bearing centres
b
h
L
= 75 mm
= 400 mm
= 4100 mm
Bearing length
lbearing
= 100 mm
Area of cross section
Section modulus
75 400
6
= 30000 mm2
Wy
= 2 x 106 mm3
Iy
= 400 x 10 6 mm4
= 2 10 6 mm 3
Second moment of area
75 400 3
Ixx =
12
= 400 10 6 mm 4
13
A = 75 400 = 30000 mm 2
Zx =
Note: In EC5 the major bending
axis of a rectangular section is
designated y-y as shown below
�BS 5268
EC5
LOADS
ACTIONS
BS 5268 treats snow load as a medium term duration
load and the storage and total self-weight as long term
duration loads, hence the medium term case will be
critical ie
w
= 5.45 + 1.38 + 4.12 = 10.95 kN/m
EC5 treats the snow load as short term duration, the
storage load as long term and the total self weight as
permanent loads. Critical case is short term with the
snow load dominant and adopting the characteristic
load combination given in EC1 Part 1
Fd = (1.35 x 5.45) + (1.5 x 4.12) + (0.7 x 1.5 x 1.38)
Cl 9.10 EC1.1
= 14.99 kN/m
STRENGTH CHECK
BENDING CHECK
Bending moment
10.95 41
. 2
8
Md
14.99 41
. 2
8
= 31.50 kN/m
= 23.01 kN/m
Bending stress m,a,// =
23.01 10 6
2 10
m,d =
= 11.50 N/mm2
Bending strength m,adm,//= K3 x K7 x grade stress
Depth factor
K7
= 0.81
fm,d
(400 2 92300)
400 2 56800)
3150
. 10 6
= 15.75 N/mm2
2 10 6
k h k crit k mod f m. k
M
Depth factor kh: Step lecture A9 recommends no
modification is made for depth effects.
Instability factor k crit: Effective length from TRADA
DA3. Lef = 1.0 x L = 4100 mm
= 0.94
m,crit =
0.75 E 0,05 b 2
L ef h
0.75 12400 75 2
=
4100 400
m,adm,// =
=
Bending stress
=
Bending strength
SHEAR CHECK
Shear force
Shear stress
fm ,k
NAD Cl 6.5a
= 31.9
51
= 1.26
31.9
rel,m
kcrit
= 1.56 - 0.75 rel,m
= 1.56 - 0.75 x 1.26
= 0.62
0.62 0.9 51.00
=
= 21.89 N/mm2
13
.
m , crit
1.25 x 0.94 x 13.9
16.33 N/mm2
1150
.
= 0.70 OK
16.33
fm,d
10.95 4.1
= 22.45 kN
2
Vd
14.99 41
.
2
15
. 30.73 10 3
= 1.54 N/mm2
30000
fv,d
15.75
2189
.
15
. 22.45 10 3
=
30000
= 0.72 OK
= 30.73 kN
= 1.12 N/mm2
Shear strength
Shear stress
Shear strength
= K3 x grade stress
= 1.25 x 1.5 = 1.88 N/mm2
112
.
=
= 0.60 OK
188
.
14
k mod f v, k
M
154
.
3.53
0.9 51
.
= 3.53 N/mm2
13
.
= 0.44 OK
Eq 5.2.2a
Eq 5.2.2d
�EC5
BS 5268
SERVICEABILITY
INITIAL DEFLECTION
For a UDL the elastic + shear deflection =
. UDL L 2
5 UDL L 4 12
+
384 EI
8 G 0, mean A
5 4100 4
12
. 4100 2 20
= w
+
384 12750 400 10 6 8 12750 30000
FUDL
= 0.853w
Design load: By inspection, the medium term case is
critical
ie w
= 10.95 kN/m as previously calculated.
5 4100 4
12
. 4100 2
384 14000 400 10 6 8 960 30000
= 0.745 FUDL
To provide a low risk of cracking in a plasterboard
ceiling, the characteristic load combination given in
EC1 Part 1 will be used. By inspection, the short term
case will be critical with the snow load dominant.
= 5.45 kN/m
Fd2 = 4.12 + 0.7 x 1.38
Fd 1
= 5.09 kN/m
Deflection= 0.853 x 10.95
= 9.34 mm
u1, inst = 0.745 x 5.45 u2,inst = 0.745 x 5.09
= 4.06 mm
= 3.79 mm
CREEP DEFLECTION
Not considered in BS 5268
Creep will be calculated using the quasi-permanent
Table 4.1
load combination using a kdef,perm of 1.0
A value of 2 = 0.3 is assumed, for this example only,
for the long term ceiling imposed load pending a
value being given in EC1.1 NAD. This recognises that
it is likely that areas of the ceiling will be unloaded.
Fd.creep = 5.45 + (0 x 4.12) + (0.3 x 1.38)
EC1.1 Eq 9.18
ucreep
TOTAL DEFLECTION
= Initial deflection
= 9.34 mm
ufin
u2,fin
DEFLECTION LIMITS
= 5.86 kN/m
= 0.745 kdef,perm Fd,creep
= 0.745 x 1.0 x 5.86
= 4.37 mm
= u1,inst + u2,inst + ucreep
= 4.06 + 3.79 + 4.37
= 12.22 mm
= u2,inst + ucreep
= 3.79 + 4.37
= 8.16 mm
The deflection limits for u fin and u 2,fin are taken from
TRADA WI Sheet 4 - 24 Serviceability limit states for
timber in buildings.
span
4100
=
= 16.4 mm
ufin
250
250
span
4100
=
= 13.76 mm
u2,fin
350
350
0.003 x span = 0.003 x 4100
= 12.3 mm
If smaller depth used ie 360 mm, deflection limits
exceeded
If thinner section used ie 63 mm, depth to breadth
ratio exceeds 6.3 see BS 5268 Table 16.
Deflection
Repeat calculations will show that a 63 x 400 mm
deep section is 1% over stressed which the designer
may consider acceptable.
use 75 x 400 mm Kerto LVL.
15

