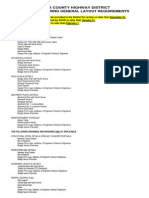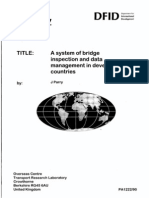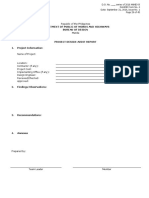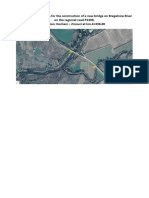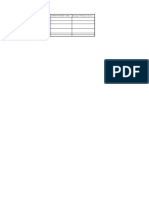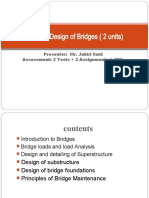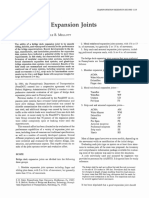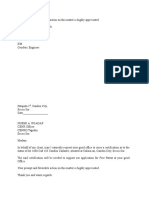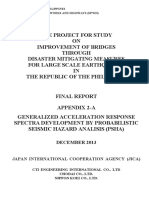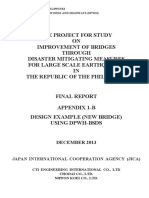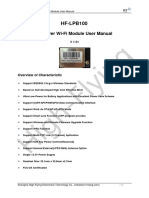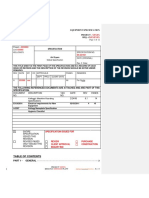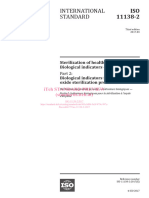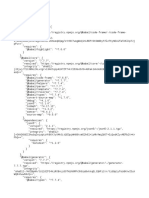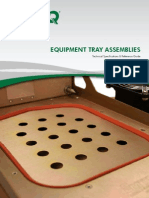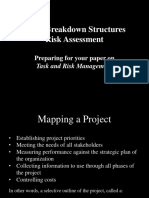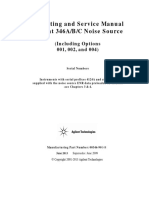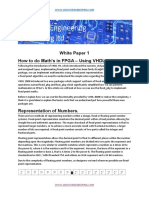BRIDGES DESIGN PLANS/REPORT REVIEW CHECKLIST
readycheck
plans
for
bridge
Page 1
�readycheck
plans
for
bridge
Page 2
�readycheck
plans
for
bridge
Page 3
N/A
readycheck
plans
ITEM
for
COMMENTS
bridge
Page 4
�FOR STEEL TRUSS SUPERSTRUCTURE
8.3
a.
Is the general view showing elevation, plan,
top and bottom view with dimensions,
number of joints and dimensions indicated?
b.
Is the summary of stresses in tabulated
form indicated?
Is the list of drawings for details of truss
members indicated?
Is the camber diagram indicated?
c.
d.
e.
Is the general notes (specification,
deadload,
liveload
concrete
slab,
reinforcing
steel,
structural
steel,
bolts/rivets, and member designations
indicated) indicated?
Is the details of expansion joints
indicated?
Is the estimate of quantities indicated?
f.
g.
h.
Is the Title Block with proper signatories
indicated?
9. MISCELLANEOUS DETAILS
a.
Is the details of drain indicated?
b.
Is the details of railing and sidewalk
indicated?
Is the details of expansion and fixed
bearings indicated?
Is the details of elastomeric bearing pad
indicated?
Is the details of expansion dam/joints
indicated?
c.
d.
e.
10. DETAILS OF PIERS
a.
Is the plan, front and side elevation halfshowing dimensions and half-showing
reinforcements indicated?
b.
Is the plan, front and side elevation halfshowing dimensions and half-showing
reinforcements indicated?
c.
Is the position of bearings, centerline of
joints, centerline of pier and eccentricity,
if any, indicated?
d.
readycheck
plans
Y
e.
N/A
for
bridge
Is the position of risers/bridge seats, if
any, indicated?
ITEM
COMMENTS
Is the elevations of Top of Coping and
Page 5
�Bottom of Footing indicated?
Is the footing/pile cap plan and elevation,
half-showing reinforcement and halfshowing dimensions, pile locations,
dimensions and estimated length of piles
indicated?
Is the location of construction joints
indicated?
Is the Bar Bending Diagram and Bar
Bending Schedule indicated?
Is the estimate of quantities for each pier
indicated?
Is the Title Block with proper signatories
indicated?
f.
g.
h.
i.
j.
11. DETAILS OF ABUTMENTS
Is the plan, front and side elevation halfshowing dimensions and half-showing
reinforcements indicated?
Is the position of bearings, anchorages
and shear blocks indicated?
Is the position of risers of bridge seats, if
any, indicated?
Is the developed side elevation showing
wingwall reinforcements indicated?
Is the Section showing backwall, coping,
shaft and footing (reinforcement and
dimension) indicated?
Is the footing/pile cap plan and elevation,
half showing reinforcement and half
showing dimensions, pile locations and
estimated length of piles indicated?
Is the location of construction joints
indicated?
Is the Bar Bending Diagram and Bar
Bending Schedule indicated?
Is the estimate of quantities for each
abutment indicated?
Is the Title Block with proper signatories
indicated?
a.
b.
c.
d.
e.
f.
g.
h.
i.
j.
12. RIVER PROTECTION WORKS if any (Refer to Hydraulics Division)
a.
Is the bridge height/elevation indicated?
b.
Is the 1.00m freeboard for streams
without debris complied?
c.
readycheck
plans
Y
d.
N/A
for
bridge
Is the 1.50m freeboard for streams with
debris complied?
ITEM
COMMENTS
Is the river training works indicated?
Page 6
�e.
Are the details of piers and abutment
scour protection works indicated?
13. REQUIRED SUPPORTING DOCUMENTS
1.
Is there Technical Study of Alternative
Type of Structure?
Structural Design Analyses:
2.
a.
Is there Structural Design analysis?
b.
Is there Superstructure Design analysis?
c.
Is there Substructure Design analysis?
d.
Is there Foundation Design analysis?
3.
Is there Detailed Quantity Calculation for
all Items of Work Involved?
Is there Geotechnical/Soil Report/Data
showing plan of borehole locations,
boring logs and laboratory test results?
Is there Hydrologic and Hydraulic
analysis (design discharge, scour, water
surface profile, etc.) supported by
topographic map showing the watershed
area and point of interest?
4.
5.
14. MINIMUM DESIGN PARAMETERS
a.
b.
c.
d.
e.
f.
g.
h.
i.
Is the 1.00m freeboard for stream
without debris complied?
Is the 1.50m freeboard for streams with
debris complied?
Is the 3.75m freeboard for navigable
river or unless specified by the Philippine
Coastguard complied?
Is the 4.88m vertical clearance for
highway/underpass /tunnel complied?
Is the L/800 superstructure deflection for
rural areas complied?
Is the L/1000 superstructure deflection
for urban areas complied?
Is the design discharge Q=50 years
return period complied?
Is the 4.00m minimum roadway width (1
lane) complied?
Is the 6.70m minimum roadway width (2
lanes) rural areas complied?
readycheck
for
Y plans
N N/A
#
j.
k.
bridge
ITEM
COMMENTS
Is the 7.32m minimum roadway width (2
lanes) urban areas complied?
Is
the
2002
AASHTO
Standard
Specifications for Highway Bridges, 17th
Page 7
�Edition complied?
Is the D.O. No. 75, series of 1992 Re:
DPWH Advisory for Seismic Design of
Bridges complied?
Is
the
2004
DPWH
Standard
Specifications for Highways, Bridges and
Airport (Blue Book) complied?
Is the DPWH Design Guidelines, Criteria
and Standards, Vol. I & II (Red Book)
Latest Edition complied?
Is the DPWH D.O. No. 56, Series of 1995
Re: Quality of Plans complied?
l.
m
.
n.
o.
readycheck
plans
for
bridge
Page 8

