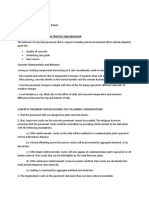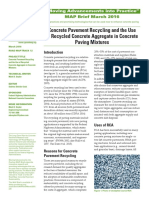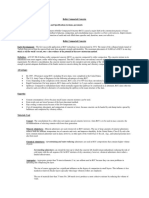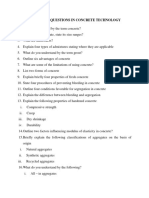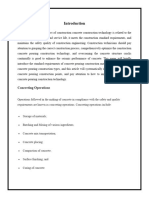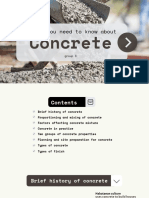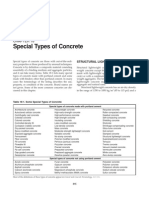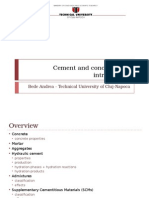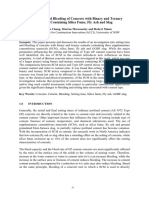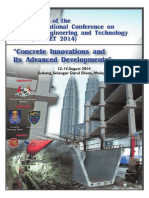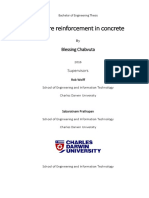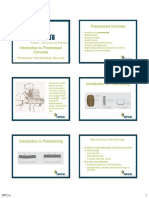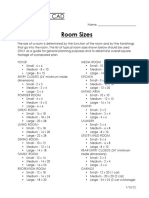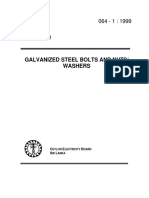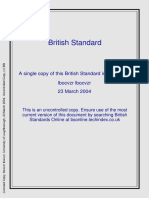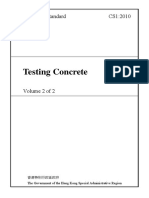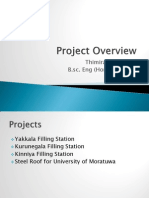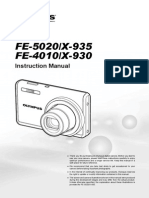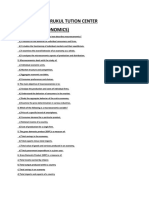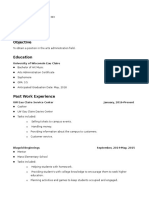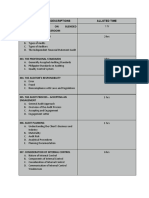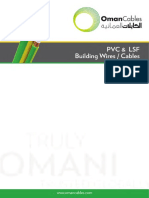The Precast Show 2014
Basics of Reinforced Concrete
Design
Presented by: Ronald Thornton, P.E.
Reinforced Concrete Design
Define several terms related to reinforced
concrete design
Learn the basic theory behind structural
analysis and reinforced concrete design
What is Area-of-Steel?
Design codes
Non-destructive testing of concrete
NPCA
�The Precast Show 2014
Reinforced Concrete Design
Member
Wall, Slab, Beam, or Column
Reinforced Concrete Design
Boundary Conditions
Simply supported
Fixed Ends
Cantilever
Propped Cantilever
Continuous Support
NPCA
�The Precast Show 2014
Reinforced Concrete Design
Applied Loads
Dead Loads
Live Loads
Earth Loads
Seismic
Hydrostatic
Wind, Snow, ice,..
Reinforced Concrete Design
Loads
Concentrated Load
Uniform or Superimposed load
NPCA
�The Precast Show 2014
Reinforced Concrete Design
Load Factor A multiplier that magnifies
the load for design purposes.
Load Combinations ACI 318, Article 9.2
U = 1.4D
U = 1.2D + 1.6L + 0.5(Lr or S or R)
U = 1.2D + 1.0E + 1.0L + 0.2S
Reinforced Concrete Design
Basic Requirement for Strength.
Design Strength > Required Strength
FN (Nominal Strength) > U (Ultimate Strength)
Ultimate = Factored
Capacity > Demand
NPCA
�The Precast Show 2014
Reinforced Concrete Design
Strength Reduction Factor, F A multiplier
that reduces the capacity of the member
for design purposes.
ACI 318, Article 9.3
Moment = 0.90
Shear = 0.75
Axial = 0.70
Reinforced Concrete Design
Strength Reduction Factor, F A multiplier
that reduces the capacity of the member
for design purposes.
AASHTO Standard
Moment = 0.90
Shear = 0.85
Axial = 0.70
NPCA
�The Precast Show 2014
Reinforced Concrete Design
Force
Shear Is greatest near the support
Flexure Bending Moment
Axial Typically related to columns
Reinforced Concrete Design
Shear Moment Diagram (Uniform Load)
Shear Diagram
(+) Positive
Moment Diagram
Simple Support
NPCA
�The Precast Show 2014
Reinforced Concrete Design
Shear Moment Diagram (Uniform Load)
Shear Diagram
(+) Positive
(-) Negative
Moment Diagram
Fixed Support
Reinforced Concrete Design
NPCA
�The Precast Show 2014
Reinforced Concrete Design
Basic Stress Formula
P = Applied Load
A = Area resisting the load
M =Applied Moment
c = Distance from Centroid to Extreme Fiber
I = Moment-of-Inertia
Reinforced Concrete Design
Concrete Properties
fc = Compressive Strength, psi
vc= Allowable Shear Stress, psi
fr =Modulus-of-Rupture, psi
c = Distance from Centroid to Extreme Fiber
I = Moment-of-Inertia: A members tendency
to resist bending or rotation, in4
NPCA
�The Precast Show 2014
Reinforced Concrete Design
IF fr < Mc/I
Brittle Failure
Reinforced Concrete Design
Reinforcing Steel Properties
Yield Strength, Fy = 60,000psi
Modulus-of-Elasticity, Ec = 29,000,000psi
Ductility Ability to stretch without breaking
NPCA
�The Precast Show 2014
Reinforced Concrete Design
c
d
Reinforced Concrete Design
Ab (in2)
Bar Size
Diameter (in)
.375
.11
.500
.20
.625
.31
.750
.44
.875
.60
1.00
.79
1.128
1.00
10
1.270
1.27
11
1.410
1.56
Source: Concrete Reinforcing Steel Institute - CRSI
NPCA
10
�The Precast Show 2014
Reinforced Concrete Design
Beam
(3) # 6 Bars
Reinforced Concrete Design
Slab
#5 @ 9oc
NPCA
11
�The Precast Show 2014
Reinforced Concrete Design
Welded Wire Reinforcing
4 x 8 W6/W3
Longitudinal Wire Spacing (4) x
Transverse Wire Spacing (8)
W = Smooth Wire (D = Deformed Wire)
Longitudinal Wire Size (Aw = .06in2)
Transverse Wire Size (Aw = .03in2)
Source: Wire Reinforcing Institute - WRI
Reinforced Concrete Design
Welded Wire Reinforcing
NPCA
Longitudinal
Transverse
12
�The Precast Show 2014
Reinforced Concrete Design
As Required 0.40in2/ft
#4 @ 6oc = 0.40in2/ft
#5 @ 9oc = 0.41in2/ft
#6 @ 13oc = 0.41in2/ft
D10 @ 3oc = 0.40in2/ft (Grade 70 Wire)
Reinforced Concrete Design
Serviceability
Satisfactory Performance under normal
service conditions
Code Related
Ensures durability and service life
Use unfactored loads
NPCA
13
�The Precast Show 2014
Reinforced Concrete Design
Serviceability
Crack Control
Limitation of Service Load Stress
Deflection
Fatigue
Minimum Reinforcing Limits
Bar Development
Splices
Reinforced Concrete Design
Serviceability
Code Related
NPCA
ACI 318 Structural Concrete Building Code
ACI 350 Environmental Engineering Structures
AASHTO Standard Specification
AASHTO LRFD Specification
AREMA American Railway Engineering Manual
CSA Canadian Standards Association
14
�The Precast Show 2014
Reinforced Concrete Design
Serviceability
Crack Control
Steel Stress
Bar Cover
Bar Spacing
dc 2dc
Spacing
Spacing
Reinforced Concrete Design
As Required 0.40in2/ft; Zmax = 130kips/in
#4 @ 6oc = 0.40in2/ft
Z = 120kips/in OK
#5 @ 9oc = 0.41in2/ft
Z = 140kips/in NG
#6 @ 13oc = 0.41in2/ft
Z = 162kips.in NG
D10 @ 3oc = 0.40in2/ft (Grade 70 Wire)
Z = 92kips/in OK
NPCA
15
�The Precast Show 2014
Reinforced Concrete Design
As Required 0.40in2/ft; Zmax = 130kips/in
Yield Adjustment
Try D17 Wire @ 6oc, As = 0.34in2/ft
Z = 138kips/in NG
Try D8.5 Wire @ 3oc, As = 0.34in2/ft
Z = 107kips/in OK
Reinforced Concrete Design
Minimum Flexural Reinforcing
Established by Code
ACI 318
But not less than
AASHTO Standard
Same as LRFD
Minimum waived if
Ex: 0.40in2/ft x 1.333 = 0.53in2/ft
NPCA
16
�The Precast Show 2014
Reinforced Concrete Design
Minimum Temperature Reinforcing
Established by Code
ACI 318
Slabs As min = .0018Ag Where, Ag = b * h
Walls Horiz = .0020Ag
Walls Vertical = .0012Ag
Chapter 16, Precast Walls = .0010Ag
AASHTO Standard = .125in2/ft
Non-Destructive Testing
Two types of rebar locaters
Cover Meter (R-Meter)
Emits an electromagnetic pulse to detect the
magnetic field induced by rebar.
Ground Penetrating Radar (GPR)
Transmits polarized pulses of electromagnetic
energy into the surface then records the energy
that is reflected back to the surface.
NPCA
17
�The Precast Show 2014
Non-Destructive Testing
Cover Meter (R-Meter)
Non-Destructive Testing
Cover Meter (R-Meter)
Can be used in wet or dry conditions
Can detect the presence and approximate bar
cover
Not very accurate at determining bar diameter
+/- 1 bar size at best
Results can be affected by the presence of other
metals. i.e. form ties
NPCA
18
�The Precast Show 2014
Non-Destructive Testing
Ground Penetrating Radar (GPR)
Non-Destructive Testing
Ground Penetrating Radar (GPR)
Sensitive to moisture conditions
Cannot be used on wet surfaces
Requires well trained users
Reasonably accurate if properly calibrated
Bar cover reportedly within 3mm (FHWA)
NPCA
19
�The Precast Show 2014
Non-Destructive Testing
Primary purpose is to locate rebar prior to
coring or drilling
Not intended for QC purposes
??QUESTIONS??
NPCA
20
�The Precast Show 2014
Basics of Reinforced Concrete
Design
Presented by: Ronald Thornton, P.E.
NPCA
21







