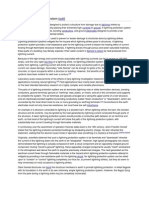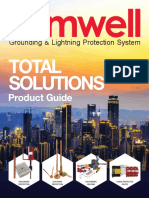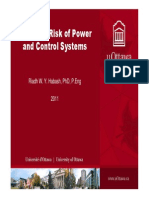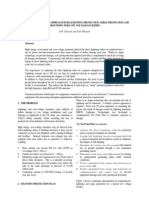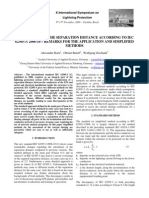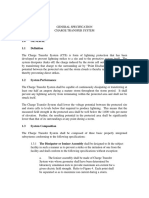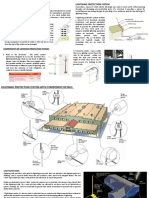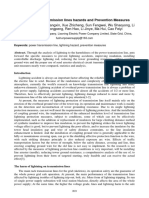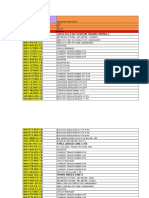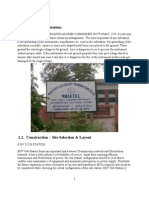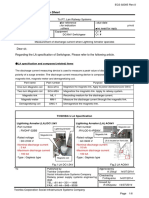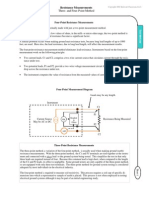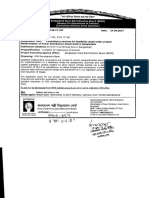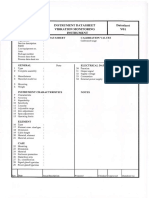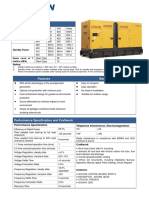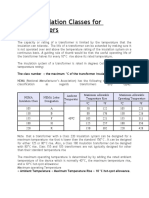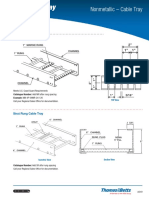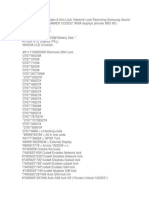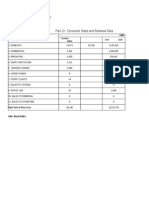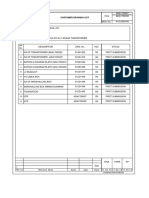0% found this document useful (0 votes)
53 views2 pagesObservation - Lightning Protection System - : Building 10A 10B 10C
1. The lightning protection systems for buildings 10A, 10B, and 10C require upgrades to meet protection standards.
2. Key issues include the solid copper conductor on the roof being too small in diameter, insufficient down conductors connecting to the ground, and not enough air terminals along the roof edges.
3. Recommendations include installing a solid copper conductor with the minimum required diameter, adding more down conductors spaced 10 meters apart connected to earth electrodes underground, and increasing the number of air terminals along roof edges to properly integrate all metallic components.
Uploaded by
Abdus SalamCopyright
© © All Rights Reserved
We take content rights seriously. If you suspect this is your content, claim it here.
Available Formats
Download as DOCX, PDF, TXT or read online on Scribd
0% found this document useful (0 votes)
53 views2 pagesObservation - Lightning Protection System - : Building 10A 10B 10C
1. The lightning protection systems for buildings 10A, 10B, and 10C require upgrades to meet protection standards.
2. Key issues include the solid copper conductor on the roof being too small in diameter, insufficient down conductors connecting to the ground, and not enough air terminals along the roof edges.
3. Recommendations include installing a solid copper conductor with the minimum required diameter, adding more down conductors spaced 10 meters apart connected to earth electrodes underground, and increasing the number of air terminals along roof edges to properly integrate all metallic components.
Uploaded by
Abdus SalamCopyright
© © All Rights Reserved
We take content rights seriously. If you suspect this is your content, claim it here.
Available Formats
Download as DOCX, PDF, TXT or read online on Scribd
/ 2



