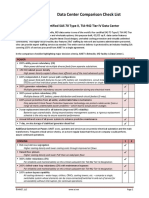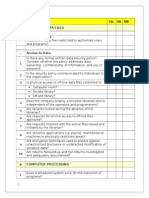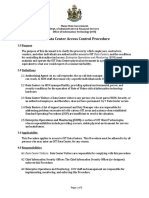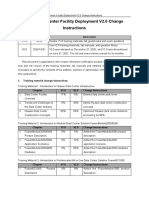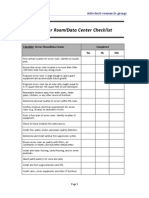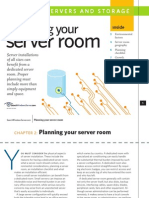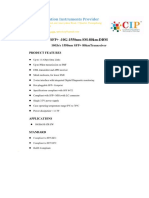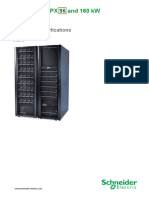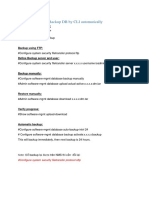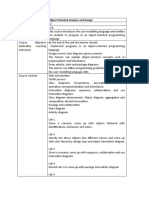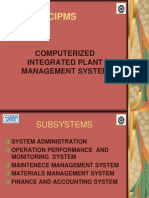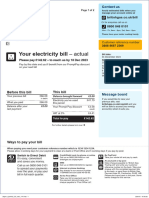100% found this document useful (3 votes)
7K views2 pagesChecklist Server Room-Data Center
This checklist outlines key considerations for planning and setting up a server room or data center, such as identifying a central location within 100 meters of wiring closets, ensuring sufficient size for equipment and growth, installing proper electrical, fire protection, air quality, and networking systems, and testing all connections once servers are installed. The checklist includes items like floor plans, equipment placement, fire doors, detectors, suppression systems, air handling, flooring, racks, uninterruptible power supplies, and patch panels.
Uploaded by
ThuyaCopyright
© © All Rights Reserved
We take content rights seriously. If you suspect this is your content, claim it here.
Available Formats
Download as DOC, PDF, TXT or read online on Scribd
100% found this document useful (3 votes)
7K views2 pagesChecklist Server Room-Data Center
This checklist outlines key considerations for planning and setting up a server room or data center, such as identifying a central location within 100 meters of wiring closets, ensuring sufficient size for equipment and growth, installing proper electrical, fire protection, air quality, and networking systems, and testing all connections once servers are installed. The checklist includes items like floor plans, equipment placement, fire doors, detectors, suppression systems, air handling, flooring, racks, uninterruptible power supplies, and patch panels.
Uploaded by
ThuyaCopyright
© © All Rights Reserved
We take content rights seriously. If you suspect this is your content, claim it here.
Available Formats
Download as DOC, PDF, TXT or read online on Scribd
/ 2















