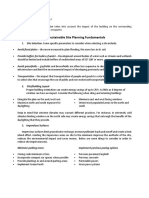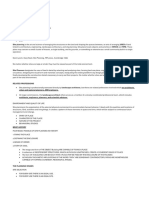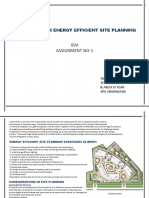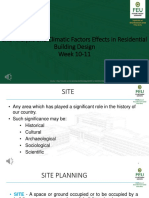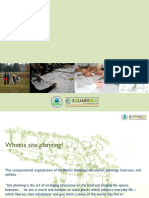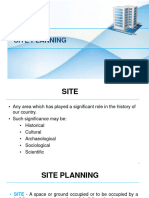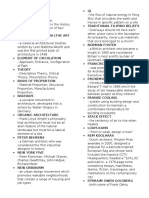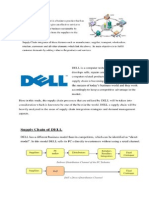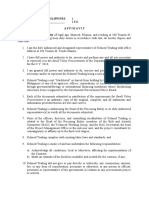FACTORS
Site planning generally begins by assessing a potential site for development through site analysis.
Information about slope, soils, hydrology, vegetation, parcel ownership, orientation, etc. are
assessed and mapped. By determining areas that are poor for development (such as floodplain or
steep slopes) and better for development, the planner or architect can assess optimal location and
design a structure that works within this space. Within site analysis you also need to take into
consideration the structure of zoning throughout a city.[1] These are regulations that have been
structured to separate the land of what can be used as residential and industrial. This allows a city to
not be over powered by one type of land distinction.
When creating a development project plan city planners take into consideration and look at other
buildings site plans to see what characteristics it has that helped get their building or renovation
approved. City planners must look at different aspects that may affect the citizens around them
because they are the ones living next to this. City planners must take into consideration height of a
building, walking space, parking for cars/bikes and does it stand out from the cities other building
types, design wise. [1]These are all things that have to be considered because citizens are not going
to want buildings blocking certain views/sunlight, customers/ new residents taking up parking current
residents parking and having a building style that looks out of place and like it doesn't belong
because city planners wanted a new/modern style building.
Within the it plan there also is details about where everything currently is, not only buildings but
water, sewer and power lines. [1]These are necessities that need to be kept safe and taken into
consideration when developing a new development project. Within creating new development plans
there are regulations that all buildings have to follow that are created by the city. These are
regulations to help keep new development projects going out of control and keeping our city
contained and not expanding at alarming rates that we cannot control.
HISTORY
Site Planning was created by city planners to develop a clear plan/ design of what the city planners
want for our community. [2] To start off, community members would make claims of buildings that
need renovations and improvements to their community. Then the community developers want to
come up with a way to satisfy their community members and this is done by creating a site plan.
Planners have discovered that they have to be smart about with there designs because they have to
remember they have a certain budget. [2] All these actions of creating this design is called site
planning.
Green sustainable site panning
A sustainable site plan has the least environmental impact while still meeting the client's project
goals." It's not sustainable if it only parks half the cars that the project needs and costs twice as
much as the budgeted amount. Just like any other design, sustainable design must fit within the
typical project parameters and must also consider the environmental impacts..
Site Selection
� Site selection can significantly effect the environmental impact of a project. Some specific
parameters to consider when selecting a site include the following:
Anacostia Library by Freelon Group
Slated for LEED Silver certification, the Anacostia Librarys efficient design allows for a 22% reduction in energy use.
Sustainable features include a rooftop solar hot water system, low-flow plumbing fixtures, the incorporation of recycled and
local materials and the preservation of green space. A bioretention pond filters rainwater before it flows into the Anacostia
River. This highly visibly feature serves as a teaching tool for children and adults alike, proving that books arent the only
sources of knowledge at this library. Read more
Renzo Piano's California Academy of Sciences
The most remarkable feature of the California Academy of Sciencesbuilding is the 197,000 sq. ft. (18,302 m2) living roof,
which emulates the mountainous terrain of the San Francisco area. Three spherical elements push up the roof, creating an
undulating roofscape. Within the hills reside the planetarium, rainforest, and aquarium exhibits. A large skylight is centered
over a piazza within the museum, while smaller skylights resembling portholes on a ship cover the hills. Read more
Avoid flood plains. Continued development in natural flood plain areas has contributed to
increased flooding, decreased flooding, and increased soil loss.
Provide buffers for bodies of water. Development around bodies of water such as streams
and wetlands should be limited and include buffers of undisturbed areas of 50' 100' or more.
Avoid greenfields. Greyfields and brownfields are often less expensive to develop, place less
stress on infrastructure, and limit the environmental impact of developing previously undeveloped
sites.
Keep transportation in mind. The transportation of people and goods to a site can have
significant effects. Try to select sites accessible by public and non-motorized transportation.
Site/Building Layout
� The simple act of properly orienting a building can create energy savings of up to 25%. As little as an
eight-degree rotation can have an impact. Consider the following when siting and orienting buildings.
Elongate the plan on the east/west axis.
Maximize north and south exposures for daylighting.
Minimize east- and west-facing windows.
Orient the most populated areas to the north and south.
The above items are good general guidelines but keep in mind that extreme climates may warrant
different practices. For instance, in extremely cold climates, limiting the number of windows on the
north side may create energy savings that outweigh the benefits of the daylighting that they provide.
Impervious Surfaces
Increasing the imperviousness of a site can have a tremendous effect on the water cycle. Impervious
surfaces limit groundwater recharge, increase pollutant loads and runoff, and create a heat island
effect. It is important to limit the impervious areas on site to a minimum. Doing so often improves the
aesthetic appeal of a site, reduces the environmental impact, and saves money. Below are some
ways to reduce site imperviousness.
Minimize parking areas by adhering to the minimum zoning code or less, incorporating compact car
spaces when possible, and reducing lane sizes.
Provide plantings in and around parking areas.
Implement green roofs.
Implement pervious paving options such as pervious pavement/asphalt, pervious concrete,
permeable pavers, and "grass pave" systems.
Grading Considerations
The environmental impacts of mass grading a development or building site are often overlooked.
Site grading destroys the natural ecosystem present within the soil. This ecosystem breaks down
pollutants, provides nutrients for biota, supports insect and animal life, and has numerous other
benefits. It takes many years for the soil to recover from mass grading; in some cases it never
does. Soil erosion, which can be a temporary or permanent effect of grading, pollutes waterways
and washes valuable soil off-site. Whenever possible we should try to limit grading operations as in
the distances given below.
Less than 10' beyond surface walkways, patios, surface parking, and utilities.
Less than 40' beyond the building perimeter.
Less than 15' beyond primary roadway curbs.
Less than 25' beyond constructed areas with permeable surfaces (such as pervious paving,
stormwater detention areas, and playing fields).
�A Likert scale (/lk.rt/ LIK-rt[1] but more commonly pronounced /la.krt/ LY-krt) is
a psychometric scale commonly involved in research that employs questionnaires. It is the most
widely used approach to scaling responses in survey research, such that the term (or more
accurately the Likert-type scale) is often used interchangeably with rating scale, although there are
other types of rating scales.
The scale is named after its inventor, psychologist Rensis Likert.[2] Likert distinguished between a
scale proper, which emerges from collective responses to a set of items (usually eight or more), and
the format in which responses are scored along a range. Technically speaking, a Likert scale refers
only to the latter.[3] The difference between these two concepts has to do with the distinction Likert
made between the underlying phenomenon being investigated and the means of capturing variation
that points to the underlying phenomenon.[4]
When responding to a Likert item, respondents specify their level of agreement or disagreement on
a symmetric agree-disagree scale for a series of statements. Thus, the range captures the intensity
of their feelings for a given item.[5]
A scale can be created as the simple sum of questionnaire responses over the full range of the
scale. In so doing, Likert scaling assumes distances between each item are equal. Importantly, "All
items are assumed to be replications of each other or in other words items are considered to be
parallel instruments"[6] (p. 197). By contrast, modern test theory treats the difficulty of each item
(the ICCs) as information to be incorporated in scaling items.








