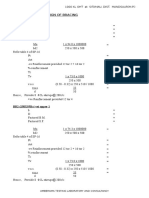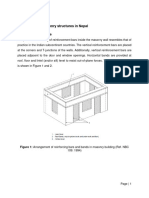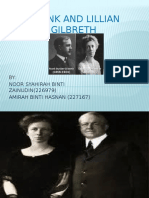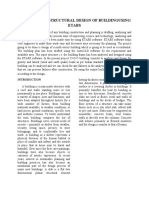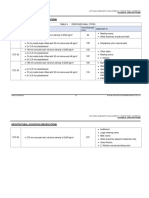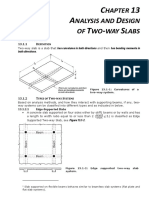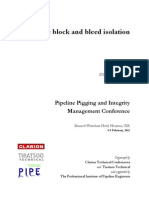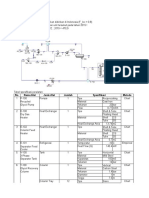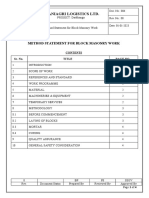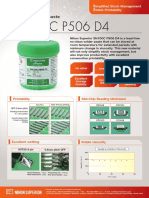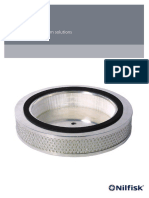0% found this document useful (0 votes)
377 views19 pagesSTAAD Pro 2D Problem Solving Guide
1. A fixed beam problem is analyzed using STAAD Pro to find reactions, bending moments, and reinforcement.
2. The 4.8m simply supported beam is loaded with a uniform load of 27kN/m.
3. The results show bending moments of 51.84kNm at the support and 25.92kNm at midspan. Reinforcement details are provided for the critical sections.
Uploaded by
V.m. RajanCopyright
© © All Rights Reserved
We take content rights seriously. If you suspect this is your content, claim it here.
Available Formats
Download as DOCX, PDF, TXT or read online on Scribd
0% found this document useful (0 votes)
377 views19 pagesSTAAD Pro 2D Problem Solving Guide
1. A fixed beam problem is analyzed using STAAD Pro to find reactions, bending moments, and reinforcement.
2. The 4.8m simply supported beam is loaded with a uniform load of 27kN/m.
3. The results show bending moments of 51.84kNm at the support and 25.92kNm at midspan. Reinforcement details are provided for the critical sections.
Uploaded by
V.m. RajanCopyright
© © All Rights Reserved
We take content rights seriously. If you suspect this is your content, claim it here.
Available Formats
Download as DOCX, PDF, TXT or read online on Scribd
/ 19
