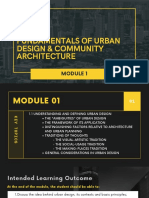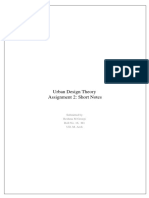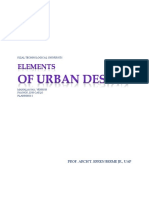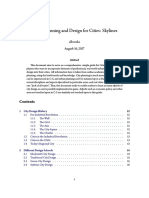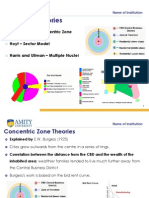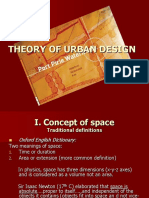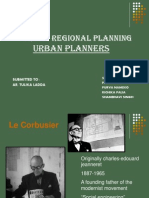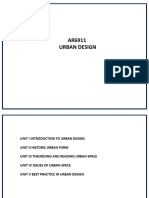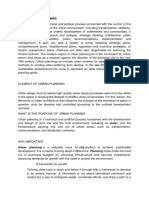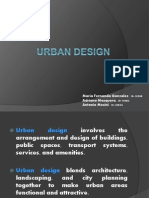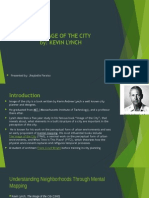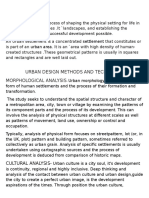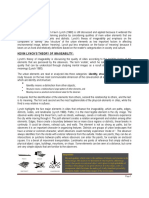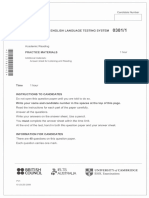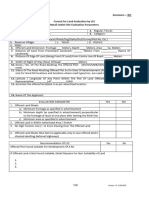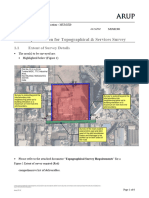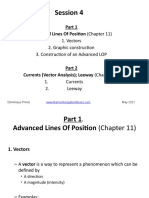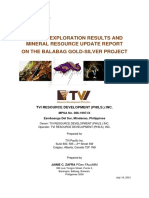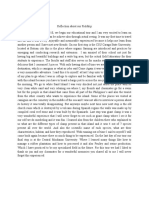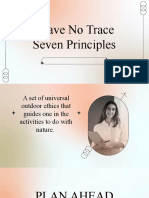0% found this document useful (0 votes)
202 views4 pagesAssignment For Urban Design: 1. What Is Heritage Zone?
Heritage zones are areas designated for their unique architectural, cultural, and historic value that need preservation from decay or unplanned development. Urban catalysts are redevelopment projects that guide urban growth in a holistic way, maintaining the existing urban fabric. Transit-oriented developments (TODs) are mixed-use areas within 0.25-0.5 miles of public transit aimed to maximize ridership. Serial vision refers to Gordon Cullen's method of analyzing a city through a series of sketches from different vantage points along a journey.
Uploaded by
Aishwarya RavichandranCopyright
© © All Rights Reserved
We take content rights seriously. If you suspect this is your content, claim it here.
Available Formats
Download as DOCX, PDF, TXT or read online on Scribd
0% found this document useful (0 votes)
202 views4 pagesAssignment For Urban Design: 1. What Is Heritage Zone?
Heritage zones are areas designated for their unique architectural, cultural, and historic value that need preservation from decay or unplanned development. Urban catalysts are redevelopment projects that guide urban growth in a holistic way, maintaining the existing urban fabric. Transit-oriented developments (TODs) are mixed-use areas within 0.25-0.5 miles of public transit aimed to maximize ridership. Serial vision refers to Gordon Cullen's method of analyzing a city through a series of sketches from different vantage points along a journey.
Uploaded by
Aishwarya RavichandranCopyright
© © All Rights Reserved
We take content rights seriously. If you suspect this is your content, claim it here.
Available Formats
Download as DOCX, PDF, TXT or read online on Scribd
/ 4















