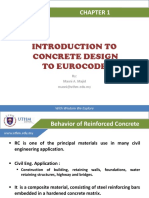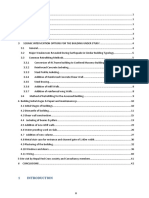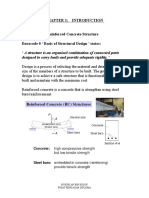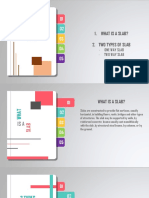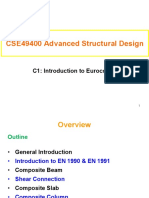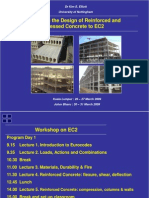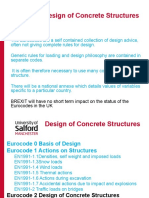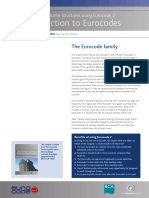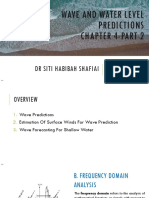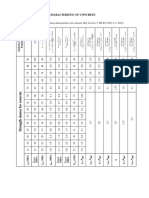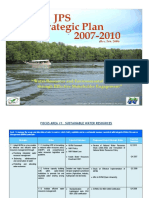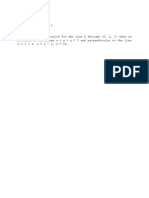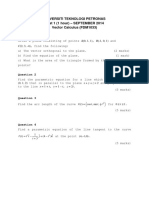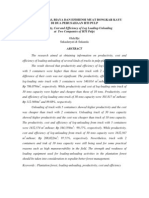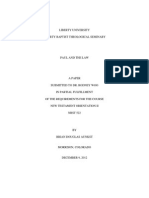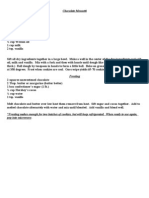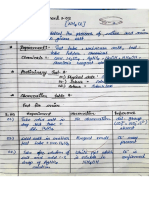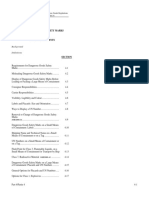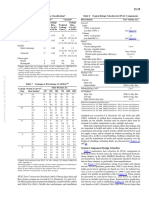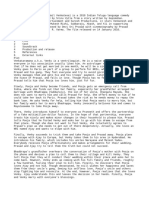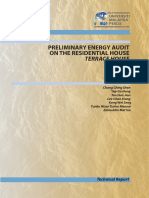0% found this document useful (0 votes)
393 views42 pagesEurocode 2: Design of Concrete Structures
Eurocode 2 provides design rules for concrete structures and replaces previous British standards. It consists of various parts that cover different structural elements. The document outlines key aspects of Eurocode 2 including its structure, material properties, stress-strain relationships, minimum concrete cover requirements considering fire resistance, durability and bond, and combination of actions.
Uploaded by
Lim Shwe WenCopyright
© © All Rights Reserved
We take content rights seriously. If you suspect this is your content, claim it here.
Available Formats
Download as PDF, TXT or read online on Scribd
0% found this document useful (0 votes)
393 views42 pagesEurocode 2: Design of Concrete Structures
Eurocode 2 provides design rules for concrete structures and replaces previous British standards. It consists of various parts that cover different structural elements. The document outlines key aspects of Eurocode 2 including its structure, material properties, stress-strain relationships, minimum concrete cover requirements considering fire resistance, durability and bond, and combination of actions.
Uploaded by
Lim Shwe WenCopyright
© © All Rights Reserved
We take content rights seriously. If you suspect this is your content, claim it here.
Available Formats
Download as PDF, TXT or read online on Scribd
/ 42






