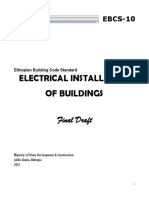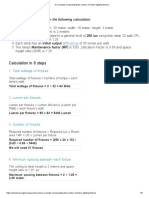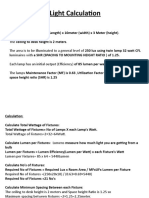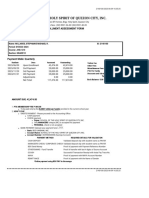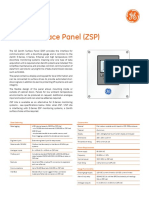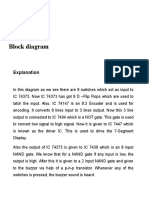Power Distribution
Power Cables run under ground in PVC of diameter not less than 40mm deep
outside the building and in PP Diameter not more than 29 mm inside building.
Main Lighting & Power Panel (MLPP)
Circuit Breaker rating: 6A, 10A, 16A, 20A, 25A, 32A, 40A, 50A, 63A, 80A, 100A,
125A, 160A, 200A, 225A, 250A, 320A, 400A, 500A, 630A, 800A, 1000A, 1250A,
1600A, 2000A.
The bus bar system (50A) shall be made of copper designed for about 1.5A per
square mm having its own separate compartment.
Earthing
All distribution boards shall be grounded with bare copper conductor of appropriate
cross section. Earthing shall be done with properly buried copper clad steel earth
electrode of diameter 16mm length 240cm for the Main distribution board, with
clamps, coupling and all necessary accessories.
Lighting System
Lighting installation is done with PVC insulated conductor of 2.5mm 2 in rigid
thermoplastic conduit (that confirm to EBCS-10) of not less than 16mm diameter
under plastered wall or slab and/or ceiling. Plastic type Flush mounted junction
boxes are used where necessary. Every circuit shall have its own neutral wire and
the live wire shall be connected to the switch. Switches in lighting circuit shall be
rated for 10A, 240VAC and shall conform to BS 3676 and EBCS-10.
No. Room Average Illumination (Lux)
1. Living and dining 250
2. Kitchen 200
3. Corridor / lobby 100
4. Bed room 150
5. Toilet 100
The total required luminous flux is calculated as follows
1
�Where Øtot =the total luminous flux
Eav =Average illumination(illumination level in lux)
A = Area of the working plane (L x W in m2)
M= Maintenance factor (Light loss factor (LLF)): is the ratio of the
illuminance produced by the lighting installation at some specified time to the
illuminance produced by the same installation when new. It allows for effects such
as decrease in light output caused by
(a) the fall in lamp luminous flux with hours of use,
(b) the deposition of dirt on luminaire, and
(c) reflectance of room surfaces over time.
Generally, from 0.7-0.9
= Utilization factor (UF) is the proportion of the luminous flux emitted by
the lamps which reaches the working plane. It is a measure of the effectiveness of
the lighting scheme. Factors that affect the value of UF are as follows:
(a) light output ratio of luminaire
(b) flux distribution of luminaire
(c) room proportions
(d) room reflectance
(e) spacing/mounting height ratio
UF is found from photo metric data.
The room index is calculated from
Where =Room length
W =Room width
2
� H = Mounting height of luminary
We can determine the number of lamps for each room based on the above
calculations.
The required number of luminaries is thus given by:
N = tot= Eavx A (LxW)
nl l x n x x m
Where N = Required number of luminaries
Eav = Average luminance (illumination level in lux)
A = Area of the working plane ( L x W in m 2 )
tot = The total luminous flux to produce a specified luminance
l = The luminous flux of one lamp
n = The number of lamps per luminaries
= Utilization factor
Sample lighting calculations
Ground floor
Living dinning
Number of lamps =10
Take 2 chandelier (3 lamps each) and 4 walls
Master bed room
Number of lamps 2489/1500 = 2
Take 1chandelier (with 3 lamps) and 1 wall
3
� Example Calculate No of Lighting Fixtures / Lumen for Indoor Lighting
An office area is 20meter (Length) x 10meter (width) x 3 Meter (height). The
ceiling to desk height is 2 meters. The area is to be illuminated to a general
level of 250 lux using twin lamp 32-Watt CFL luminaires with a SHR of 1.25.
Each lamp has an initial output (Efficiency) of 85 lumen per watt. The lamps
Maintenance Factor (MF) is 0.63, Utilization Factor is 0.69 and space height
ratio (SHR) is 1.25
Steps:
Calculate Total Wattage of Fixtures:
Total Wattage of Fixtures= No of Lamps X each Lamp’s Watt.
Total Wattage of Fixtures=2×32=64Watt.
Calculate Lumen per Fixtures:
Lumen per Fixtures = Lumen Efficiency (Lumen per Watt) x each
Fixture’s Watt
Lumen per Fixtures= 85 x 64 = 5440Lumen
Calculate No’s of Fixtures:
Required No of Fixtures = Required Lux x Room Area / MFxUFx
Lumen per Fixture
Required No of Fixtures =(250x20x10) / (0.63×0.69×5440)
Required No of Fixtures =21 No’s
Calculate Minimum Spacing Between each Fixture:
The ceiling to desk height is 2 meters and Space height Ratio is 1.25 so
Maximum spacing between Fixtures =2×1.25=2.25meter.
Calculate No of Row Fixture’s Row Required along with width of Room:
Number of Row required = width of Room / Max. Spacing= 10/2.25
Number of Row required=4.
Calculate No of Fixture’s required in each Row:
Number of Fixture Required in each Row = Total Fixtures / No of Row = 21/4
Number of Fixture Required in each Row = 5 No’s:
Calculate Axial Spacing between each Fixture:
Axial Spacing between Fixtures = Length of Room / Number of Fixture in
each Row
Axial Spacing between Fixtures =20 / 5 = 4 Meter
Calculate Transverse Spacing between each Fixture:
Transverse Spacing between Fixtures = width of Room / Number of Fixture’s
row
4
� Transverse Spacing between Fixtures = 10 / 4 = 2.5 Meter.
Example 2. The office measures 10*7 m with a floor to ceiling height of 3m. The
working plane height is 0.8m. Office is being used for general office duties including
some computer use. Determine number of luminaires required in this office
E= 300-500 lux general purpose office take 500
RI= 10*7/(10+7)2.2= 1.87
Taking reflectance factor as 70% ceiling 50% wall 30% floor
UF = 0.54
Assuming the office is clean and luminaires are cleaned frequently MF= 0.8
N= 500*10*7/(0.54*0.8*2600)=31
SHR = 1.25
Power Calculation
The following formula are used for calculating 1-phase and 3-phase current
respectively:
Single phase current (I) in amperes for a given apparent power S in KVA:
I1-ph = Sx103
Where V = Phase voltage in volts
Single phase Amps = (kVA x 1000)/Volts
Three phase Amps = (kVA x 1000)/Volts x 1.73
Ground Floor
MLPP (MDB)
Power for bell call = 0100VA
Power for lighting = 2900VA
Power for socket = 4400VA
Power for water heater =1500VA
5
�Power for Stove =3000VA
P (tot) = 11.9 KVA
D.F = 0.6
Pmax= 7.14 kVA (5.7 kW)
Ir=( )=32.45 A
Rating of ACB=40/1P
Cable size =3x10mm2
Location of Outlet
All dimensions is measured from F.F level
Switch = 1.40 cm
Junction box = 20cm
Socket outlet = 30cm
Control board = 1:80cm
Bed side switch= 1m
Water heater = 1.70m
Stove = 30cm and 1.10 cm in modern kitchen
Kitchen socket=1:10m
Bell push button =1m
Socket outlet System
General purpose socket out let shall be done with PVC insulated conductor of
2.5sqmm and the load calculation per socket is assumed to be 200VA.The sockets
are grouped in such a way as not to exceed 1.6KVA per circuit. Stove and electric
oven socket shall be done with 6 mm2 and each socket shall have its own
independent circuit with a load of 3000VA. Socket for water heaters shall be with a
switch and have an assumed load of 1500VA.
6
�All wires and cables shall run in rigid thermoplastic conduit of appropriate size that
confirm to EBCS-10 of not less than 16mm diameter under plastered wall or slab
and/or ceiling.
Socket outlets for flush and surface mounting shall be of the 3-pin type (with
earthing contact) rated for 16A, 240V AC and shall confirm to EBCS-10 and BS 1363.
Telephone System
Telephone points will be terminated on RJ11 telephone sockets.
Conduit system for telephone is done in rigid thermoplastic conduit (that confirm to
EBCS-10 and DIN 49017) of not less than 19 and or 25mm diameter under plastered
wall or slab and/or ceiling and is terminated in boxes with plates at places where
required necessary. Telephone points are provided from this terminal box to different
locations where deemed necessary.
Bell Call System
Low voltage bell call system shall be installed in selected bed room and other
required function room with 4 call panel indicator which shall be installed near to
maids’ room. Conduit system for bell call system is done in rigid thermoplastic
conduit (that confirm to EBCS-10 and DIN 49017) of not less than 16 diameters
under plastered wall or slab and/or ceiling and is terminated in boxes with plates at
places where required necessary.
TV System
Conduit system for television is done in rigid thermoplastic conduit (that confirm to
EBCS-10 and DIN 49017) of not less than 19 and or 25mm diameter under plastered
wall or slab and/or ceiling and is terminated in boxes with plates at places where
required necessary.
Fuse: a devise for opening a circuit by means of a conductor designed to melt when
an excessive current flow along it.
Cable size: 0.8, 1, 1.5, 2.5, 4, 6,10, 16, 25, 35, 50, 70, 95, 120, 150, 300
7
�8













