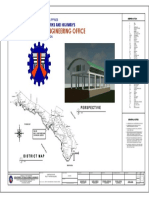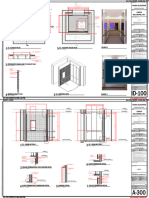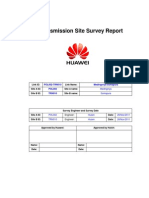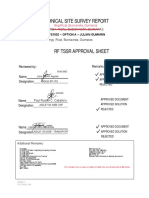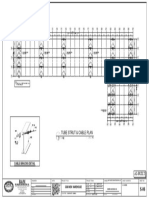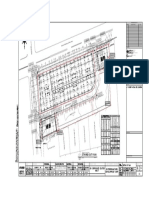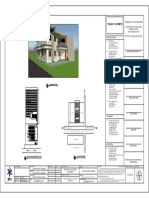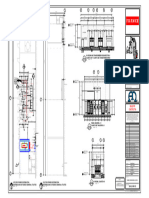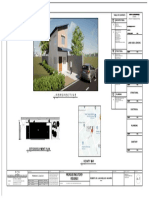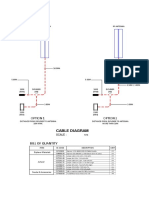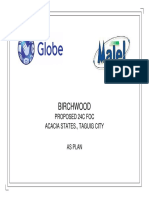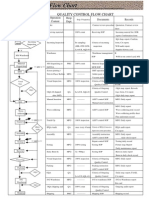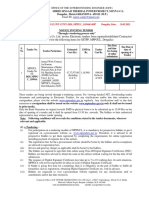0% found this document useful (0 votes)
54 views1 pageAs Plan BIRCHWOOD-Layout2
The document is a legend for a diagram showing existing and proposed utility poles and infrastructure. It includes labels for different types of existing and proposed utility poles, guys, closures, aerial and indoor fiber optic cables, and a proposed grounding. The legend provides a key to interpret markings on the corresponding diagram.
Uploaded by
LincolnCopyright
© © All Rights Reserved
We take content rights seriously. If you suspect this is your content, claim it here.
Available Formats
Download as PDF, TXT or read online on Scribd
0% found this document useful (0 votes)
54 views1 pageAs Plan BIRCHWOOD-Layout2
The document is a legend for a diagram showing existing and proposed utility poles and infrastructure. It includes labels for different types of existing and proposed utility poles, guys, closures, aerial and indoor fiber optic cables, and a proposed grounding. The legend provides a key to interpret markings on the corresponding diagram.
Uploaded by
LincolnCopyright
© © All Rights Reserved
We take content rights seriously. If you suspect this is your content, claim it here.
Available Formats
Download as PDF, TXT or read online on Scribd
/ 1


