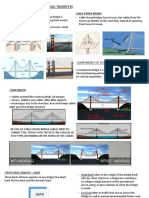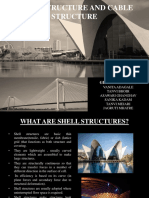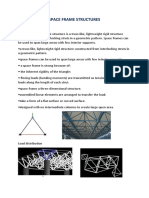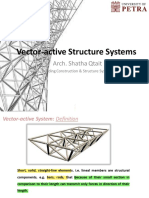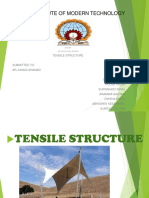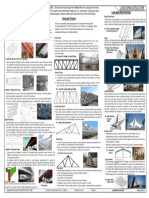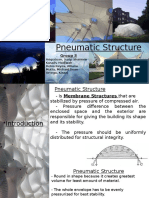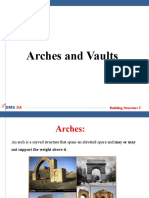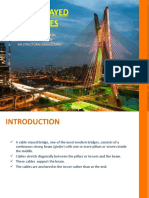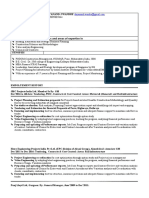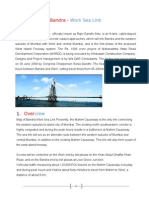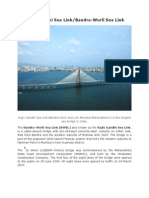100% found this document useful (2 votes)
8K views9 pagesCable Structure
Cable structures use tension cables for support and include suspension bridges and cable-stayed roofs. Cables are flexible structural components that transmit loads. There are two main types of cable structures: suspension bridges where the deck is hung below suspension cables on vertical suspenders, and cable-stayed bridges where cables support the deck from towers. Construction involves erecting towers, installing anchorages, spinning cables, and attaching hangers or vertical cables to support the deck.
Uploaded by
sayaliCopyright
© © All Rights Reserved
We take content rights seriously. If you suspect this is your content, claim it here.
Available Formats
Download as DOCX, PDF, TXT or read online on Scribd
100% found this document useful (2 votes)
8K views9 pagesCable Structure
Cable structures use tension cables for support and include suspension bridges and cable-stayed roofs. Cables are flexible structural components that transmit loads. There are two main types of cable structures: suspension bridges where the deck is hung below suspension cables on vertical suspenders, and cable-stayed bridges where cables support the deck from towers. Construction involves erecting towers, installing anchorages, spinning cables, and attaching hangers or vertical cables to support the deck.
Uploaded by
sayaliCopyright
© © All Rights Reserved
We take content rights seriously. If you suspect this is your content, claim it here.
Available Formats
Download as DOCX, PDF, TXT or read online on Scribd
/ 9


