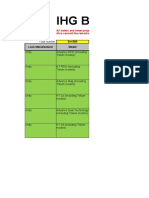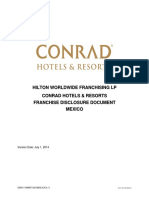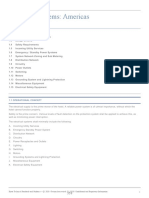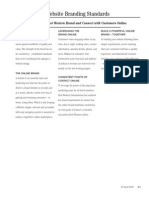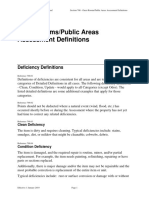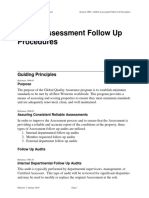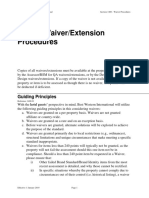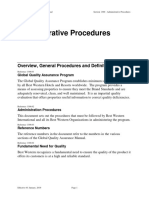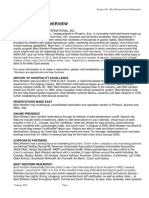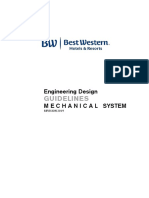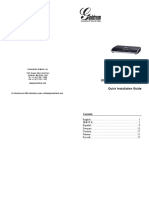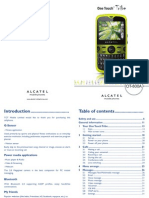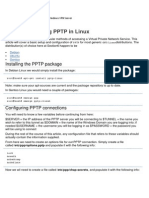0% found this document useful (0 votes)
144 views14 pagesBWHR Sdit Cabling
This document provides cabling guidelines for Best Western hotels in Asia. It specifies that cabling systems must comply with various IT and telecommunications standards. All cabling work must be done by certified contractors and tested at the category 6 level. The guidelines describe the generic cabling structure and provide specifications for horizontal and backbone cabling. It also provides detailed requirements for cabling in guest rooms, administrative areas, meeting rooms, and wireless access points.
Uploaded by
Tep PiCopyright
© © All Rights Reserved
We take content rights seriously. If you suspect this is your content, claim it here.
Available Formats
Download as PDF, TXT or read online on Scribd
0% found this document useful (0 votes)
144 views14 pagesBWHR Sdit Cabling
This document provides cabling guidelines for Best Western hotels in Asia. It specifies that cabling systems must comply with various IT and telecommunications standards. All cabling work must be done by certified contractors and tested at the category 6 level. The guidelines describe the generic cabling structure and provide specifications for horizontal and backbone cabling. It also provides detailed requirements for cabling in guest rooms, administrative areas, meeting rooms, and wireless access points.
Uploaded by
Tep PiCopyright
© © All Rights Reserved
We take content rights seriously. If you suspect this is your content, claim it here.
Available Formats
Download as PDF, TXT or read online on Scribd
/ 14
