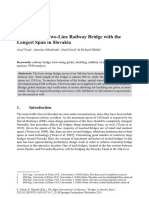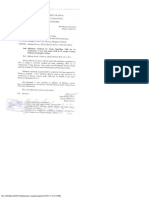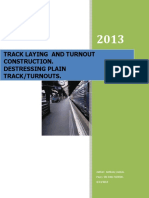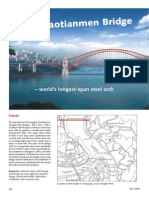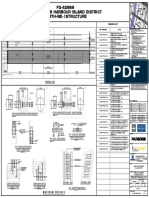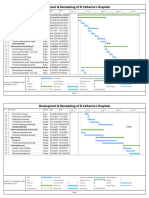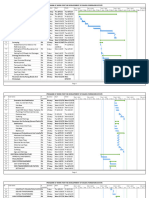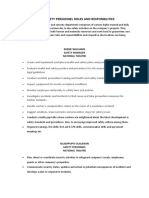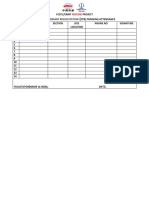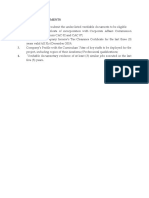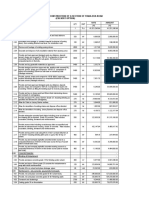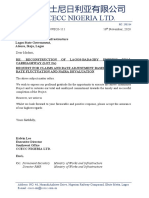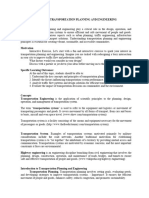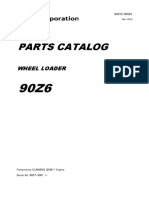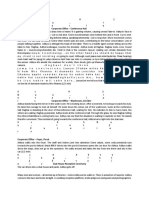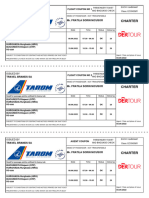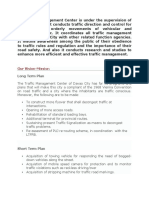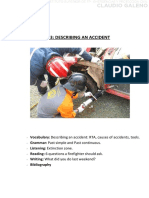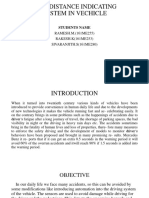Certification of the Rail project
1. Project Name: Lagos Rail Mass Transit (LRMT) Blue line Rail Project
Okokomaiko to Marina
2. Client: Lagos Metropolitan Area Transport Authority (LAMATA)
3. Address of Client: KM 15, IKORODU ROAD, KETU-OJOTA CLOVERLEAF
INTERCHANGE, KETU, LAGOS, NIGERIA
4. Contact Information of Client
1) Tel: 2347030040003
2) E-mail: info@lamata-ng.com
5. Contractor: CCECC NIGERIA LIMITED
6. Contract amount: Total contract sum is ₦170,461,720,000 equivalent to
US$1,092,703,333.33 at an exchange rate of ₦156 to $1
7. Starting time: July 10, 2010
8. Date of taking over:Not yet
9. Project Description:
1) The route is from Okokomaiko to Marina, and the Chinese standard is used,
the standard is not lower than the contract specification.
2) Full-length 27km, n-line using double track gauge 1435mm
3) Design grade: Light Rail
4) Maximum design speed: 100m / h
5) Positive Line spacing: 4200mm
6) Maximum longitudinal slope: 3%
7) The maximum cross slope gradient of 2%
8) Minimum curve radius: 400
9) The hair line length: No hair line
10) Closing type: Automatic block
10. Main Works:
1) Subgrade: sand-filled 531358.4m³, graded gravel 98947m³
2) Structural Engineering:
(1) Bridges
A. Bridge form and full length: The project bridge adopts the continuous
�combination of simply supported T beam + rigid frame continuous beam + ballast,
and the total length of the bridge is about 8km.
B. Abutment form: The abutment adopts a T-shaped abutment and a total of 9
abutments.
C. Foundation type: The pile foundation is made of reinforced concrete bored
friction pile foundation. The maximum pile diameter is 1.8m and the maximum pile
length is 80m. The caps are high pile caps with a maximum size of 15.5*13*3.5m.
D. Maximum span and pier height: the maximum span is 60m and the pier height
is 7-12m.
E. Concrete grade and volume: The light rail sea crossing bridge, continuous
beam and the simply supported T-beam are all made of C50 concrete, the maximum
bearing platform is 707m3, and the other bridge structures are all made of C40
concrete.
F. The maximum diameter of steel bars and the total amount of steel bars of
various types: the maximum diameter of steel bars is Φ32, and the total weight of
bridge bars is 19054T.
G. Profile size and total volume: The fourth phase of the project under
construction, 429 tons of I32c I-beam, 97 tons of I53 I-beam, and 328.5 tons of I20a
I-beam. Channel steel 100*50 40 tons.
H. Beam section form and size
①.Simply supported T-beam: The prefabricated beam is a simply supported
T-beam with a beam height of 2.2 m, a beam bottom width of 71 cm and a panel of
2.3 m.
②.Rigid frame continuous beam: 104#-114# pier of the fourth phase of the
project is located in the sea, the upper structure is: 3-30m simply supported T beam +
(39.85+5×60+39.85) m rigid frame continuous beam +2-30m Simply supported
T-beam, 7-span continuous beam is basically located on a curve with a small radius of
400m.
③.The starting point of the project is 18 spans of continuous beams: the bridge
spans are (29.9+30+22.5+30+30+30+30+30+22.83+22.83)m and
(22.17+22.07+30+30+30+30 +30+30.015)m prestressed ballast concrete continuous
beam, the width of the bridge deck is 13.3m equal width, 13.3~15.098m widening
�section and the left side 9.1m, right side 4.9m bifurcation, etc., continuous beam
length They are 278.06m and 224.055m respectively.
I. Tower height, span and cable parameters of cable-stayed bridge: none
(2) Culvert
A. A total of 13 new culverts have been built, of which the maximum length is 20
meters, which is in the form of frame box culvert.
B. The maximum square quantity and total quantity of the soft foundation
treatment backfill stone: the maximum backfill stone is 123m3, and the total square
volume is 435m3.
C. Concrete grade and total volume of concrete: C35concrete grade and 416m3
concrete volume.
D. The maximum diameter of the steel bar and the total amount of steel bars of
various types: the maximum diameter of the steel bar Φ12, and the total weight of
steel bar 109T
(3) Tunnel (none)
A. the maximum length
B. section size
C. surrounding rock classification
D. the number of lining layers
E. the maximum depth
(4) Ancillary works
A. slope protection: no
B. Retaining wall: a total of 1522m3 retaining wall, the weight of reinforcement
is 304.4T
C. ditch: 29.78km
D. Roadbed protection network: 35.04km
3) Track
A. Track bed form: there is a track
B. Quantity of ballasts: The project adopts Class I switch 86957m3
C. sleeper model: Prestressed concrete sleeper
D. rail type: UIC-60-E1
E. the longest rail of the seamless line:
� ①.The main elevated line and ground line involved in this project are designed
to lay the seamless line across the interval.
②.2 to 4 short rails are set in the ground line buffer.
③.The torsion moment of the joint splint of the joint in the buffer zone and the
expansion joint should be above 1000 N•m.
④.The length of the unit rail is generally between 1 and 2 km.
H. Fastener model: Pandrol fast clip
G. Type and maximum number of turnouts: 1/9, 1/12 turns
4) Four powers: no design and construction
A. Communication engineering
B. Signal engineering
C. Power engineering
D. Electrification engineering
5) Locomotive
A. Power supply conditions
①.Flow mode: the third rail is powered by the lower part of the boot
②.Surface height when working with electric boots: 160mm
③.Upper surface height when the boots are stopped: 230mm
④.The center line of the contact rail is adjacent to the inner surface of the
adjacent travel rail: 700±8mm
⑤.Contact rail upper surface height: 160±6mm
B. Supply voltage and line voltage variation range Rated voltage:
DC750V Line voltage variation range: DC750V~900V
C. Grouping style Semi-automatic coupler + trailer with driver's cab +
semi-permanent coupler + motor train + semi-permanent coupler + motor train +
semi-permanent coupler + trailer with driver's cab + semi-automatic coupler
D. Minimum driving interval and parking time: Minimum driving interval
3min, minimum parking time 30s
E. Main technical parameters of the vehicle Basic
①.Length of the car body: Tc: 19530mm M: 19000
②.Basic width of the car body: 2800
③.Wheel height (new wheel): Tc/M: ≥ 3850
� ④.The net height of the passenger city: ≥2100
⑤.Floor height: 1100
⑥.Bogie fixed wheelbase: 2300
⑦.Coupler height: 6600+10
⑧.Axle weight: ≤15T
⑨.Vehicle distance: 12600
⑩.Wheel diameter: 840/770
F. Dynamic characteristic parameters
①.Maximum operating speed: 100km/h
②.Speed of car-mounted connection: no more than 5km/h
③.Reverse driving speed: no more than 10km/h
④ .Acceleration index (on a flat line, wheel half wear, under AW2 load
conditions): Starting acceleration (0 ~ 40km / h) ≥ 0.83m / s2
⑤.Average common brake deceleration (on a flat line, good adhesion conditions,
under AW0 to AW3 load) ≥1.0m/s2
⑥.Emergency braking deceleration (on a flat line, good adhesion conditions,
under AW0 ~ AW3 load) ≥ 1.2m / s2
G. Bogie technical parameters Maximum
①.operating speed of the bogie (AW3): 100km/h
②.The highest test speed of the bogie: 110km / h
③.Bogie type: power / non-power
④.bogie Fixed wheelbase: 2300mm
⑤.Traction motor suspension method: suspension type Basic braking
⑥.solution: Roulette
⑦.braking Traction method: Z-shaped traction rod
6) Station
A. Number of stations: 11 stations
B. Station form: The project has two elevated stations (National Grand Theatre
Station and starting point MARINA station), 9 ground stations, the platform length is
200m, the elevated stations have side platforms, the unilateral platform width is 7.7m,
and the ground station is Isle platform, platform width 8m. Among them, MARINA
station has 3 lanes, and other stations are 2 lanes. The maximum span of the viaduct is
�30M and the height of the pier is 7-11m.
C. Structure type and building area of the station waiting hall:
①.The ground station waiting hall adopts a frame structure, the ground station
single station hall is 1730.3m2, and the double station hall is 2800m2.
② .Elevated Station National Theater Station construction area: 2787.6m2,
starting point MARINA elevated station 12989m2. The elevated station have built-in
bridge structure of pure frame structure.
③.Each station hall has a station control room, office management, ticketing,
walkway, power distribution room, strong and weak electric well, air-conditioner
external platform, stairwell, air-conditioning room, spare room, etc.
D. Is there a parking lot and the number of parking spaces? The starting point of
the project is the MARINA elevated station. The first floor is 9.005 meters high.
Considering the building requirements of public transportation and parking, there are
14 large parking spaces for buses.
E. Whether there is a transit hall that intersects with the bus station, is the level
of interaction or stereo interaction, the number of layers of three-dimensional
interaction: no
F. Number of stocks in the freight station and design annual capacity number:
None
11. Is there any financing and funding construction and situation introduction:
no


















