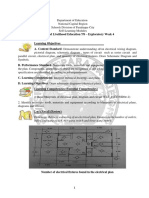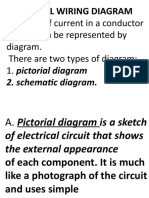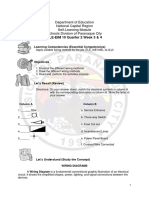0% found this document useful (0 votes)
47 views2 pagesInformation Sheet (Electrical Wiring Diagram) I. Objective: II. Information
The document provides information on electrical wiring diagrams, including pictorial diagrams which depict the physical layout of a circuit, and schematic diagrams which use standard symbols to represent components. It also discusses interpreting technical drawings and plans to understand the positioning of electrical fixtures in buildings. Sample diagrams are included to illustrate a single light bulb circuit controlled by a switch using both direct and alternating current sources.
Uploaded by
Ken RamosCopyright
© © All Rights Reserved
We take content rights seriously. If you suspect this is your content, claim it here.
Available Formats
Download as DOCX, PDF, TXT or read online on Scribd
0% found this document useful (0 votes)
47 views2 pagesInformation Sheet (Electrical Wiring Diagram) I. Objective: II. Information
The document provides information on electrical wiring diagrams, including pictorial diagrams which depict the physical layout of a circuit, and schematic diagrams which use standard symbols to represent components. It also discusses interpreting technical drawings and plans to understand the positioning of electrical fixtures in buildings. Sample diagrams are included to illustrate a single light bulb circuit controlled by a switch using both direct and alternating current sources.
Uploaded by
Ken RamosCopyright
© © All Rights Reserved
We take content rights seriously. If you suspect this is your content, claim it here.
Available Formats
Download as DOCX, PDF, TXT or read online on Scribd
/ 2































































