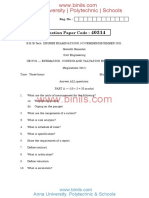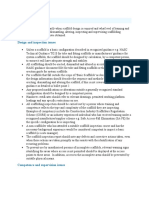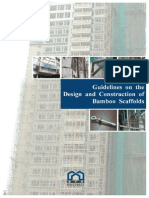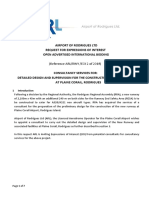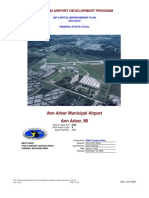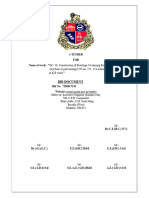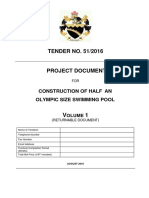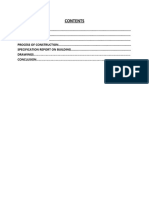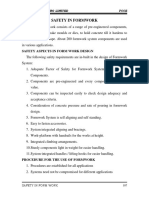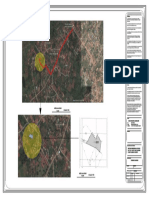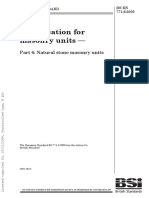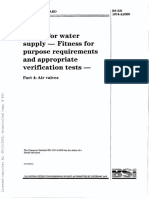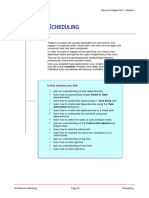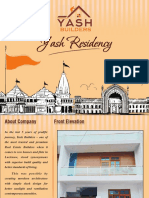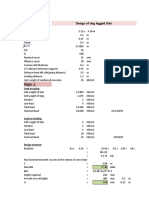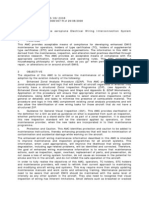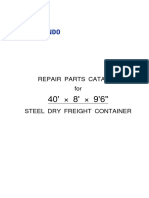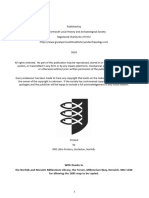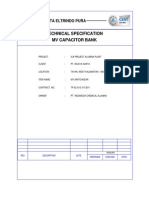0% found this document useful (0 votes)
513 views1 pageSite Layout Plan: SCALE: 1: 100
1. The document provides notes for a construction project that include checking all dimensions on site, reinforcing walls under 200mm thick, following structural engineer's details for reinforced concrete work, complying with M.O.H rules for sanitary work, using cast iron or concrete encased pipes where drains pass under buildings or driveways, and more.
2. Internal requirements include accessible cleaning eyes for waste and soil pipes, burglar proofing to the architect's details for ground floor windows and doors, rebated and moulded door frames, self-closing fire resistant stair and lobby doors, and two coat plaster finishes.
3. External requirements include heavy duty covers for manholes, G.I
Uploaded by
Kamagara Roland AndrewCopyright
© © All Rights Reserved
We take content rights seriously. If you suspect this is your content, claim it here.
Available Formats
Download as PDF, TXT or read online on Scribd
0% found this document useful (0 votes)
513 views1 pageSite Layout Plan: SCALE: 1: 100
1. The document provides notes for a construction project that include checking all dimensions on site, reinforcing walls under 200mm thick, following structural engineer's details for reinforced concrete work, complying with M.O.H rules for sanitary work, using cast iron or concrete encased pipes where drains pass under buildings or driveways, and more.
2. Internal requirements include accessible cleaning eyes for waste and soil pipes, burglar proofing to the architect's details for ground floor windows and doors, rebated and moulded door frames, self-closing fire resistant stair and lobby doors, and two coat plaster finishes.
3. External requirements include heavy duty covers for manholes, G.I
Uploaded by
Kamagara Roland AndrewCopyright
© © All Rights Reserved
We take content rights seriously. If you suspect this is your content, claim it here.
Available Formats
Download as PDF, TXT or read online on Scribd
/ 1






