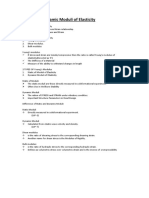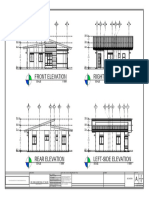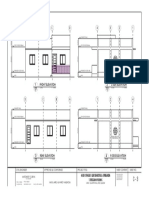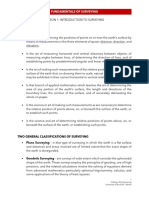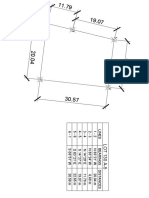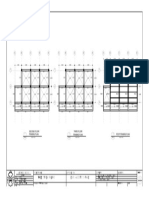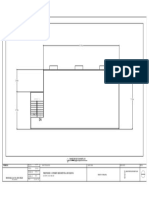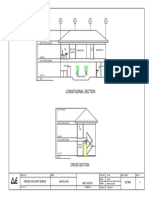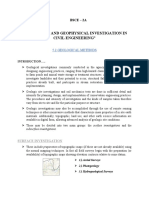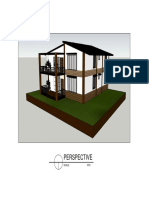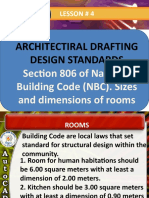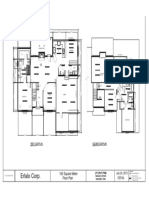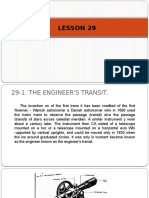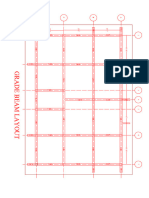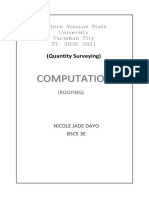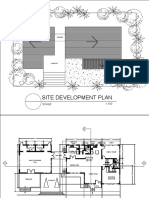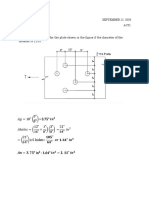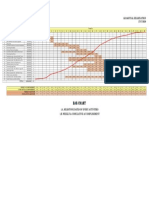0% found this document useful (0 votes)
674 views1 pageCross Section: Bedroom Master'S Bedroom
This architectural drawing shows the floor plans and cross section of a house. The floor plans depict a master bedroom measuring 2.80 by .30 meters, a living room measuring 3.00 by .20 meters, and a carport. The cross section further illustrates the layout and dimensions of the master bedroom, living room, and addition of a balcony and porch.
Uploaded by
Diana ChumaceraCopyright
© © All Rights Reserved
We take content rights seriously. If you suspect this is your content, claim it here.
Available Formats
Download as PDF, TXT or read online on Scribd
0% found this document useful (0 votes)
674 views1 pageCross Section: Bedroom Master'S Bedroom
This architectural drawing shows the floor plans and cross section of a house. The floor plans depict a master bedroom measuring 2.80 by .30 meters, a living room measuring 3.00 by .20 meters, and a carport. The cross section further illustrates the layout and dimensions of the master bedroom, living room, and addition of a balcony and porch.
Uploaded by
Diana ChumaceraCopyright
© © All Rights Reserved
We take content rights seriously. If you suspect this is your content, claim it here.
Available Formats
Download as PDF, TXT or read online on Scribd
/ 1








