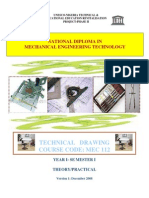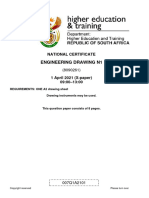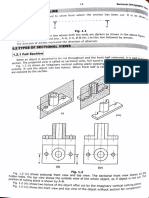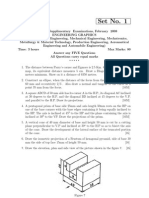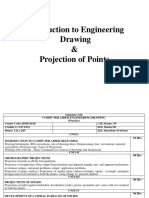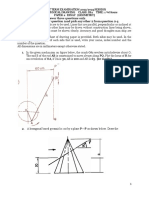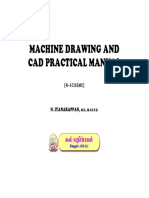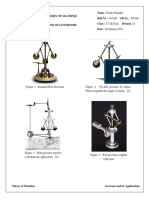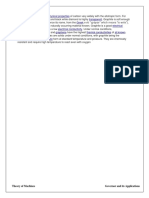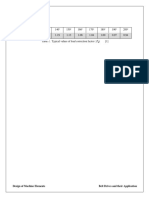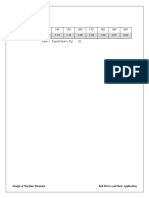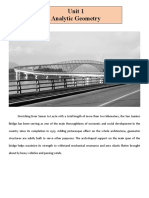0% found this document useful (0 votes)
77 views8 pagesF.E. (Semester - I) Examination, 2011 (2008 Pattern) Engineering Graphics - I
1) The document is an engineering graphics examination from 2011 containing 12 questions across 7 units on topics like engineering curves, orthographic projections, auxiliary projections, isometric views, missing views, and freehand sketches.
2) The questions involve skills like drawing ellipses, hypocycloids, orthographic views, auxiliary views, isometric views, sectional views, and freehand sketches of threads, couplings, bolts, and welds.
3) The examinee is instructed to answer 3 questions from Section I and 3 from Section II, with the two sections drawn on separate sheets, and to retain construction lines and dimensions.
Uploaded by
Pratik WalimbeCopyright
© © All Rights Reserved
We take content rights seriously. If you suspect this is your content, claim it here.
Available Formats
Download as PDF, TXT or read online on Scribd
0% found this document useful (0 votes)
77 views8 pagesF.E. (Semester - I) Examination, 2011 (2008 Pattern) Engineering Graphics - I
1) The document is an engineering graphics examination from 2011 containing 12 questions across 7 units on topics like engineering curves, orthographic projections, auxiliary projections, isometric views, missing views, and freehand sketches.
2) The questions involve skills like drawing ellipses, hypocycloids, orthographic views, auxiliary views, isometric views, sectional views, and freehand sketches of threads, couplings, bolts, and welds.
3) The examinee is instructed to answer 3 questions from Section I and 3 from Section II, with the two sections drawn on separate sheets, and to retain construction lines and dimensions.
Uploaded by
Pratik WalimbeCopyright
© © All Rights Reserved
We take content rights seriously. If you suspect this is your content, claim it here.
Available Formats
Download as PDF, TXT or read online on Scribd
/ 8



