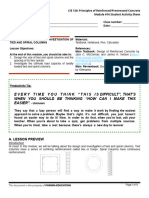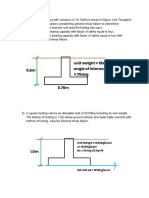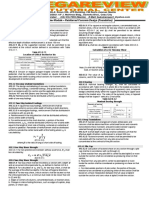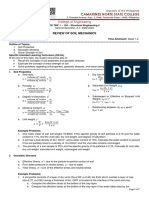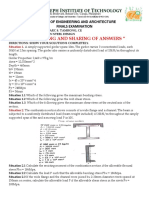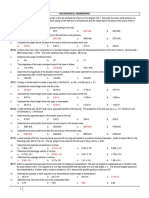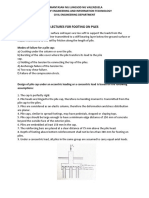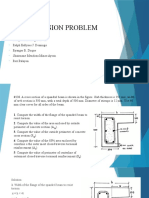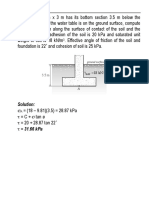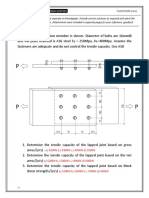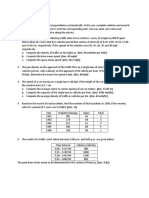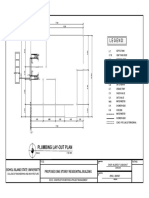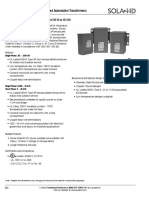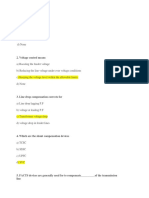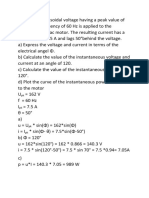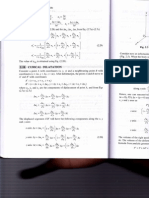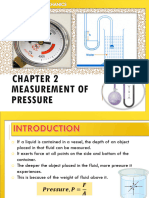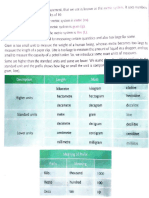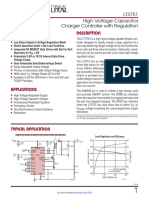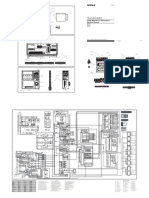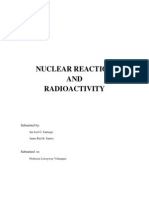0% found this document useful (0 votes)
512 views6 pagesStructural Footing Design Analysis
The document investigates the design of two square footings to support columns. Both designs are checked for punching shear and beam shear using NSCP 2015 code.
The first footing has dimensions of 2.6m x 2.6m and supports a 500mm column. It is reinforced with 12 bars and has an effective depth of 350mm. Both the punching shear and beam shear checks show the design is safe.
The second footing has dimensions of 2.45m x 2.45m and supports a 380mm column. It is reinforced with 8 bars and has an effective depth of 300mm. Again, both the punching shear and beam shear checks indicate the design is adequate.
Uploaded by
Bryle Steven NewtonCopyright
© © All Rights Reserved
We take content rights seriously. If you suspect this is your content, claim it here.
Available Formats
Download as PDF, TXT or read online on Scribd
0% found this document useful (0 votes)
512 views6 pagesStructural Footing Design Analysis
The document investigates the design of two square footings to support columns. Both designs are checked for punching shear and beam shear using NSCP 2015 code.
The first footing has dimensions of 2.6m x 2.6m and supports a 500mm column. It is reinforced with 12 bars and has an effective depth of 350mm. Both the punching shear and beam shear checks show the design is safe.
The second footing has dimensions of 2.45m x 2.45m and supports a 380mm column. It is reinforced with 8 bars and has an effective depth of 300mm. Again, both the punching shear and beam shear checks indicate the design is adequate.
Uploaded by
Bryle Steven NewtonCopyright
© © All Rights Reserved
We take content rights seriously. If you suspect this is your content, claim it here.
Available Formats
Download as PDF, TXT or read online on Scribd
/ 6




