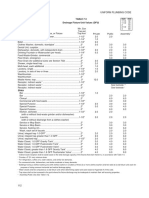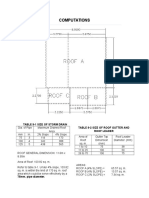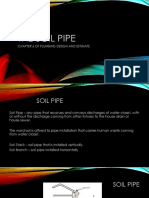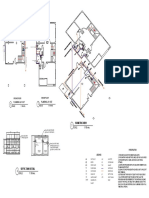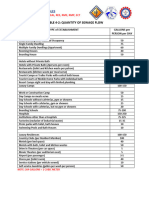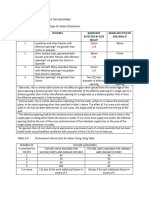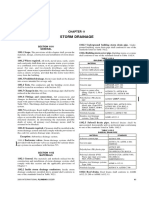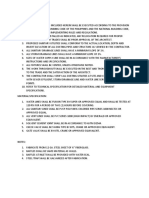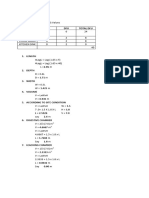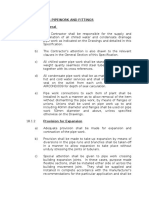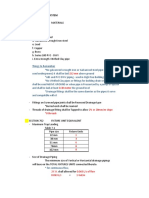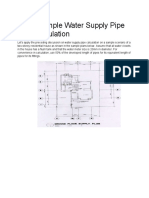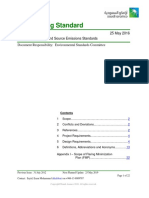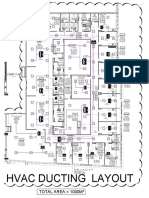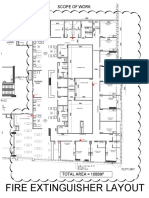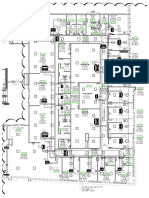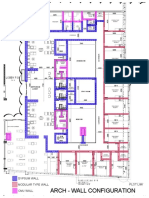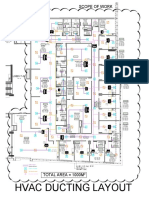0 ratings0% found this document useful (0 votes) 2K views7 pagesUpc Table-7-5
Copyright
© © All Rights Reserved
We take content rights seriously. If you suspect this is your content,
claim it here.
Available Formats
Download as PDF or read online on Scribd
Table 7-5 ~ 705.1
UNIFORM PLUMBING CODE
TABLE 7-5
Maximum Unit Loading and Maximum Length of Drainage and Vent Piping
[Size of Pipe, inches [i-14|1-12| 2 [2a2[ 3 | 4 | 5 | 6 3 | 19 | 12
(eam) 62) | ¢a9) | 51) | 64) | ey _| coe) | 127) | (152) | (eos) | cass) | (605)
Maximum Units
lDrainage Piping’
Vertical 1 | 2 | 162 | 92° | 48¢ | 256 | 600 | 1980 | 3600 | s600 | 8400
Horizontal +_| 4 | 93 | 142 | 354 | ates | sons | 720°_| 26408 | a680s | 82005
[Maximum Length
Drainage Piping
Vertical, feet 4s | 65 | 85 | 148 | 212 | 300 | 990 | sto | 750
(14) | 0) | (2a) | (45) | (6s) | (et) | (149) | (455) | (228)
Vent Piping (See note)
|Horizontal and Vertical
Maximum Units 1 | @ | 24 | 48, | 84 1380 | 3600
| —Maximunr Lengths, test |-45—|~60-}-120-|-180-]-212 }-s10—|-750—]
y_r) | ae [a7 | 65) | cos) | (ot) | 119) | (185) _| (228)
7 Excluding tap arm.
2 Excopt sinks, urinals and dishwashers.
23 Except sicunit traps or water closets.
4 Only four (4) water closets or sicunit
‘losets or six-unit traps on any horizontal branch or drain.
‘raps allowed on any verlcal pipe or stack; and not to exceed three (3) water
5 Based on one-fourth (1/4) Inch per fot (20.9 mam) slope. For one-eighth (1/8) Inch per foot (10.4 mv) slope, multiply
horizontal fixture units by a factor of 0.8.
Note: The diameter ofan incvidual vent shall net be less than ono and one-fourth (1-1/4) inches (81.8 mm) nor lass than
‘one-half (1/2) the clameter
bbe computed from Tables
Of the drain to which itis connected, Fixture unit load values for dr
7-8 and 7-4, Nat to exceed one-third (1/8) of the total permitted length of
age and vent piping shall
y vant may be
Intalled in a horizontal postion, Whan vents are increased one (1) pipe size for their entire length, the maximum length
limitaions spected in this table do not apply.
708.0 Joints and Connections
705.1 Types of Joints
705.1.1 Caulked Joints. Caulked joints for cast!
iron bell-and-spigot soil pipe and other similar
joints shall be firmly packed with oakum or
hemp and filled with molten lead to a depth of
rot less than one (1) inch (25.4 mm). The lead
shall be caulked thoroughly at the inside and
outside edges of the joint. After caulking, the
finished joint shall not extend more than one-
eighth (1/8) inch (3.2 mm) below the rim of the
hub. No paint, varnish, or other coatings shall be
mitted on the joining material until after the
‘int has been tested and approved. Caulked
ints in cast iron bell-and-spigot water piping
shall be made with non-toxic materials.
705.1.2 Cement Mortar Joints. Except for
repairs and connections to existing lines
constructed with such joints, cement mortar
joints are prohibited on building sewers.
7051.3 Burned Lead Joints. Bumed (welded)
lead joints shall be lapped and the lead shall be
fused together to form a uniform weld atleast as
thick as the lead being joined.
705.1.4 Asbestos Cement Sewer Pipe Joints.
Joints in asbestos cement pipe shall be a sleeve
coupling of the same composition as the pipe or
of other approved materials, and sealed with
rubber rings or joined by an approved type
compression coupling, Joints between asbestos.
cement pipe and other approved pipe shall be
‘made by means of an approved adapter coupling.
705.1.5 Packing Additives Prohibited. The
addition of leak sealing additives to joint
packing is prohibited.
705.1.6 Molded Rubber Coupling Joints.
‘When pipe is joined by means of molded rubber
coupling joints, such joints shall conform to
approved standards and shall not be considered
‘as slip joints. When required, appropriate rubber
bushings shall be used to allow for any
difference in piping material diameters.
705.1.7 Elastomeric Gasketed and Rubber-
Ring Joints. Elastomeric gasketed and rubber-
ring joints shall comply with the applicable
Installation Standard listed in Appendix L
708.1.8 Shielded Coupling Joints. When
piping systems are joined by means of shielded�Appendix A | UNIFORM PLUMBING CODE
TABLE A-2 jinx 25.4 = mm
Water Supply Fixture Units (WSFU) and Minimum Fixture Branch Pipe Sizes
é
i Private Public
Fiture Outlet Individual S ormore General Heavy-Use
Individual Fitures? Pipe Size Dwelling Dwellings Use Assembly
Bar Sink... sone UB 10 19 20
Bathtub or Combination Bath/Shower je 4088
Bidet
Clinic Sink.
12" 10 os
12" 80
Clotheswashwer, domestic. v2" 49 25 40
Dental Unit, cuspidor 12" 1.0
Dishwasher, domestic .. 12" 15 1015
Drinking Fountain or Watercooler. 12" 05 0.75
Hose Bibb. 1/2 2526
Hose Bibb, each additional. 112" 10 10
Kitchen Sink, domestic. 1" 1.0 15
2" 10 20
Va" 05 10 | 10
Lawn Sprinkler, each head.. 40°10
Mobile Home, each. 1200120
Service Sink or Mop Basin 112" 3.0
Shower: we 202020
‘Shower, continous use we" 5.0
Urinal, 1.0 GPF. 5.0
Urinal, greater than 1.0 GPF x 60
Urinal, flush tank, 12" 30 © 40
Washfountain, circular Spray ala" 40
Washup Sink, each set of faucets 2" 20
Water Closet, 1.6 GPF Gravity Tank. 12 25 25 25 40
Water Closet, 1.6 GPF Flushometer Tank . we" 25 25 25 = 385
Water Closet, 1.6 GPF Flushometer Valve " 5.0 50 50 80
Water Closet, 3.5 GPF Gravity Tank. 42" 30 30 55 70
Water Closet, 3.5 GPF Flushoreter Valve 1" 70 70 80 10.0
Whirlpool Bath or Combination Bath/Shower. 40 40
Notes:
1. Size of the cold branch outlet pipe, or both the hot and cold branch outlet pipes.
2. For unlisted fixtures, refer toa listed fixture with a similar flow rate and frequency of use.
3, The listed fixture unit values represent their total load on the cold water service, The separate cold water
and hot water fixture unit value for fixtures having both cold and hot water connections shall each be taken
as three-quarters (9/4) of th listed total value of the fixture.
44, The listed minimum supply branch pipe sizes for individual fixtures are the nominal (|.D.) pipe size.
8. ‘General use” applies to business, commercial, industrial, and assembly occupancies other than those
defined under "Heavy-use.” Included are the public and common areas in hotels, motels, and mult-cwelling
buildings
6, *Heavy-use assembly” applies to toilet facities in occupancies which place a heavy, but intermittent, ime~
based demand on the water supply system, such as schools, auditoriums, stadiums, race courses,
transportation terminals, theaters, and similar occupancies where queuing is likely to occur during periods
of peak use, |
7. For fixtures or supply connections likely to impose continuous flow demands, determine the required flow in
gallons per minute (GPM) and add it separately tothe demand (in GPM) for the distribution system or
portions thereof.
166�Appendix A UNIFORM PLUMBING CODE
CHART A-2
Estimate Curves for Demand Load
‘No.1 for system predominant for ushometar valves,
EE No, 2 for system pradominanty for flush tanks
CHART A-2 (Metric)
Estimate Curves for Demand Load
315
25.4
18.9
Demand —LitersSecond
126
No.1 for system predominantly for fushometer valves
63 -2-HH No 2 for system pradominanty for fush tanks
0 500-1000 =—«500~—=«2000=—=«2500 3000
170�SIZING WATER SYSTEMS
Demand = Liters/Sacond
Appendix A
CHART AS
Enlarged Scale Demand Load
Fnture Units
Domand- GPM.
gs 8 3 8
020 40 60 80 100 120 140 160 160 200 220 240
CHART A-3 (Metric)
Enlarged Scale Demand Load
Foeture Units
6s
50
38
25
13 +3
o 20 40 60 80 100 120 140 160 180 200 220 240
7�‘Appendix A
174,
UNIFORM PLUMBING CODE
CHART A-5.
Friction Loss ~ Lbs. per Square Inch Head per 109 Foot Length
100.000
Fairy Smooth
S000
#000
000
200
8 888s
3s [8 ‘g)sssss
See e
:
ox 02 es04 OB0as 2 9 4s 81 20 GOYosDED dorED
Friction Loss ~ Lbs. per Square Inch Head per“1b0 Foot Length
Flow in Gallons per Minute�48.16
1999 ASHRAE Applications Handbook (SI)
‘Table9 Hot Water Demand per Fixture for Various Types of Buildings
Litres of water per hour per fixture, clculsed ata final temperature of 60°C)
“Apartment Tdosrial Office Private
House Club Gymnasium Hospital Hotel Plant Building Residence School_YMCA
T Bain private ivory 76 16 16 16 76 76 16 16 16 16
2. Basin, poli lavatory BB B 0 6 3 = 7 *
3. Batt % 7% ue % 1% —- = 6% — 16
4. Dishwasher 3710s 1630 © 57 76:380. 76.380,
5. Foot asa noon 6 6 5 on on &
6 Kitchen sik B16 = % 1% BH
7, Laud, stationary tub 76 106 = rn
8, Panty sink ne = ee ee ee
9, Shower re 401180880
10, Serie sink % 16 = % 6 6 OST
-H-Hyartberapeticshow 1500. iz
12 Hobard bath 270
13. Leg bath 380
14, Arm bath 10
15, Sita bath 14
16, Couiauous ow bat eas
17, Cirle wash sink 776 Kk 8 na
18, Semiccolar wath sik 38 7
19, DEMAND FACTOR 030 030040
20. STORAGE CAPACITY FACTOR 125 0901.00
02s 02s ou |i", 030040040
‘960 oso 100 _}200; 070 100 100
"Rao sene cps potabe in demand Sage copacy oy be duced heen wie py of um save oma cea eet easy
rare bo pa.
‘apa bau ue psi cniraon be nth Thy ae anche the bahay
If temanufacturr’s flow rate fora shower heads not available,
and no flow control valve is used, the following average flow rates
‘may serve asa guide fr sing the water heater:
‘Small shower ead 160 mL/s
‘Medium showerhead 280 mL/s
Large showerhead 380 mls
Food Service
In restaurant, bacteria are usualy killed by rinsing the washed
sishes with 82 to 90°C water for several seconds. In addition, an
ample supply of general-purpose hot water, usually 0 to 65°C, i,
required forthe wash cycle of dishwashers. Although a water tem
perature of 60°C is reasonable for dish washing in private dell-
Jing, in public places, the NSF or local health departments require
82 to 90°C water in the rinsing cycle. However, the NSF allows
lower temperature when certain types of machines and chemicals
ate used, The two-emperature hot water requirements of food ser-
vice establishments present special problems. The lower tempera
tare water ie distributed for general use, but the 82°C water should
‘be confined tothe equipment requiring it and shouldbe obtained by
boosting the temperature t would be dangerous to distebute 82°C
‘water for general use. NSF Standard 26 covers the design of dish
‘washers and water heaters used by restaurants. The American Gas
Association (Dunn etal. 1959) has published a recommended pro-
‘cedure for sizing water heaters for restaurants that consists of dter-
‘mining the fllowing:
1 Typesand sizes of dishwashers used (manufacturers data should
be consulted to determine the inital fl requirements ofthe wash
tanks)
2. Required quantity of general-purpose hot water
53. Duration of peak hot water demand period
4, Infor water temperatre
5, Type and capacity of existing water heating system
6. Type of water heating system desired
After the quantity of hot water withdrawn from th storage tank
each hour has been taken into account, the following equation may
‘beused to size the required heaters) The general-purpose and 8210
90°C water requirements are determined from Tables 10 and 11,
4, = Qe,parn, ©
y= heater inp, W
flow ote is
spol hest of water =418
sity of water = LORD
temperature se, K
bratr efficiency
‘To determine the quantity of usable hot water from storage, the
‘duration of consecutive peak demand must be estimated. This peak
usually coincides with the dishwashing period during ard after the
‘main meal and may lst fom 1 10-4, Any hour in which the
washer is used at 70% or more of capacity should be considered a
peak hour If te peak demand lasts for 4h or more, the value of
Storage tanks reduced, unless especialy large tanks are used, Some
orage capacity is desirable to meet momentary high draws,
INSF Standand 5 recommendations for hot water rinse demand
are based on 100% operating capacity ofthe machines, as are the
data provided in Table 10. NSF Standard 5 states that 70% of oper-
ating rinse capacity sal tat is normally attained, except for rack-
Tesstype conveyor machines,
"Examples 6, 7, and 8 demonstrate the use of Equation (6) incon
Jmmetion with Tables 10nd 11
Bsample 6 Determine the hot water demand for water heating ina cfee-
‘a Btchen with one vegetable sink, five lavatories, one prescappe,
foe unall maser, ad one two-tone conveyor dahwather (Aebes
Incline) with makeup device Te ina fil reutement for the rk
‘ofthe wen washer 90 mils at 60°C. The nit il equirement or
the dishwasher e 21 mL forest an, ora total of 42 mL, w 60°C.
‘The mutmum period of consecutve operation ofthe dishwasher aor
capeity i assed fo be 2h The supply water tempers�Table 7-3 UNIFORM PLUMBING CODE
TABLE 7-3 -
Drainage Fixture Unit Values (DFU) ‘
Min. Sao Private Publ
“rapand, Individual Sormore General j Hoavy-Use
Individual Ftures rap Amn? —Oweling —Dwelings Uso Assembly
Bar Sitka vie 10 10
Ber Sink. _ 20
‘Bathub or Combination BatyShower. 30 30
Bidet, 1-14" trap 10 10
Clinical Sink, 3 tap 60
Clothes Washer, domestic, 2" standpie®.. 30 «8080
a 40
20 20 20
_ > Dirking Fountain or Watercooler. os
Food:waste-tinder, commercial. 30
Floor Drain, emergency nn °.
kitchen Sink, domestic, with one 1-12" trap. ; 20 20 20
——Ktehen Sink, domestic, ith food-waste-rnd 20 2020
Kitchen Sink, damasti, wih dshiashet on. 30 3030
‘Kenan Sink, domesti, winder and shwasher 30 3030
Laundry Sink one of te compartment. 20 20 20
Laundry Sink, with dscharge from clothes washer 20 2020
Lavatory, 8g nnn n= 19 1 1910
Lavatory in et8 of 10 OF tt en 2 8920 «200
Mobile Home, a ~ vo 120120
Mop Basin, 3" rap. 30
+ Receptor, ineract wasto, 1-1/2" wapts oF
Receptor, indirect waste, 2" van. co
‘cepioy,inaret waste, & tap. a
2 Sane Sink, 21 nnn 80, f
Senvico Sink, Strap. 30 .
Shower Stall, 2 trap. 20 20 20
‘Showers, group, per head (continuous use) 50
Sink, commer, 1-1/2" tap, with food waste 30
Sink, service, fusing im, 60
Sink, general, 1-1/2" tap. 20 2020
Sink goeral, 2° tep.. a0 300
Sink, goneral, trop. 50
Usina, 1.0 GFF. 49 50
Usial, greater than 1.0 GPF... 5060
Urinal, 1-1/2 trop 40 50
Washfountzin, 1-12 tap.. 20
‘Washtountain, 2 trap... 30
Wash Sink, ech set of faucets. 20
‘Water Closet, 1.6 GPF Gravity Tank®.. 3.0 40 60
Water Closet, 1.8 GPF Flushometer Tark® 35 50 80
Water Closet, 1.8 GPF Fushometer Valve®... x 30 40 60
Water Closet, 35 GPF Gravity Tank... 40 60 80
Water Closet, 5 GPF Flushometer Valve® 40 80 80
‘Whilpeo! Bath or Combination BathvShower 30
indirect waste receptors shall be sized based on the total drainage capacity ofthe tures that drain therein to, in accordance with
Table 7-4
2Provide a 261 mm) minimum branch drain beyond the trap arm.
For refrigerators, coffee ums, water stations, and similar low demands.
“For commercial sinks, dlwashers, and similar moderate or heavy demands.
| Soateze ves econ waning ren ces ‘washers ina battery of tree (8) or more, clothes washers shall be rated at
six (@) fixture units each for purposes of sizing common horizontal and vertical dreinage piping
Water closets shall be computed as six (6) fxcure units when determining septic tank sizes based on Appendix K ofthis Code.
‘Trap sizes shall not be increased to the point where the fbaure discharge may be inadequate to maintain ther sot-scouring
properties.
60

