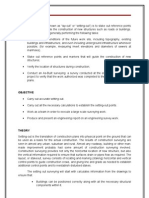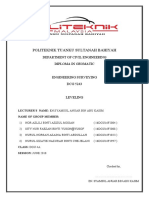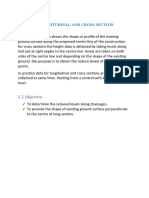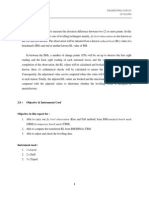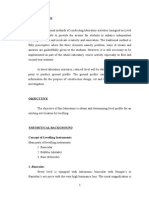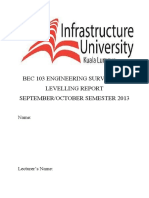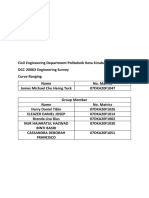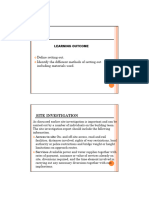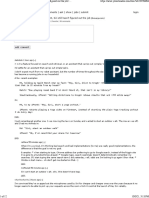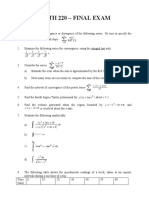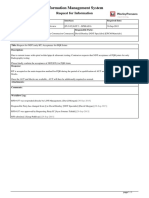0% found this document useful (1 vote)
3K views17 pagesTable of Content: Dcc20063 - Engineering Survey Lab Report 3: Setting Out
The document is a lab report detailing an engineering survey setting out project. It includes an introduction to setting out and construction surveying. The objectives of the project were to accurately carry out setting out of a drain behind a road laboratory using a level, staff, tape, and tripod. The procedures involved setting up the level at two positions and taking staff readings at points along the drain to establish elevations. Precautions for control included good office practices, on-site checks, equipment checks, redundant measurements, and use of grid offsets.
Uploaded by
wawaCopyright
© © All Rights Reserved
We take content rights seriously. If you suspect this is your content, claim it here.
Available Formats
Download as PDF, TXT or read online on Scribd
0% found this document useful (1 vote)
3K views17 pagesTable of Content: Dcc20063 - Engineering Survey Lab Report 3: Setting Out
The document is a lab report detailing an engineering survey setting out project. It includes an introduction to setting out and construction surveying. The objectives of the project were to accurately carry out setting out of a drain behind a road laboratory using a level, staff, tape, and tripod. The procedures involved setting up the level at two positions and taking staff readings at points along the drain to establish elevations. Precautions for control included good office practices, on-site checks, equipment checks, redundant measurements, and use of grid offsets.
Uploaded by
wawaCopyright
© © All Rights Reserved
We take content rights seriously. If you suspect this is your content, claim it here.
Available Formats
Download as PDF, TXT or read online on Scribd
/ 17


