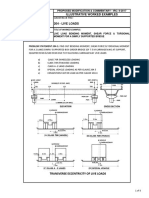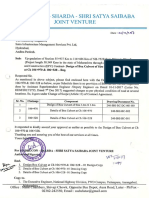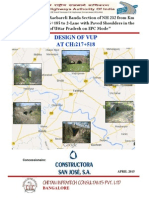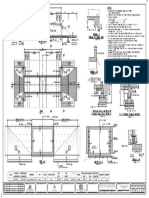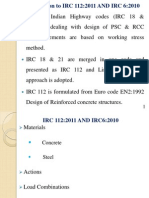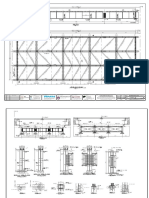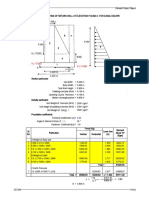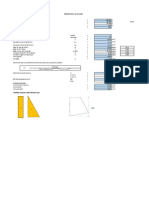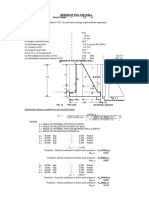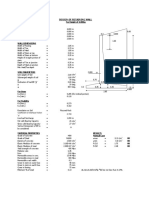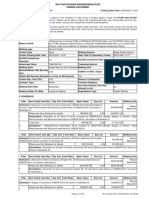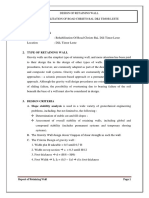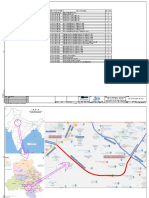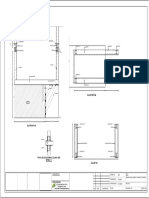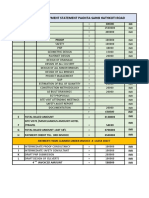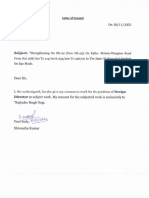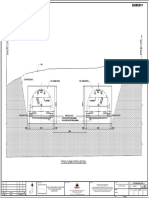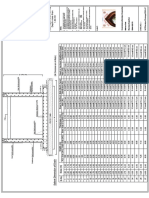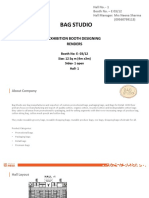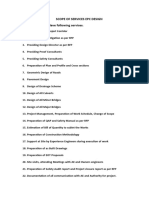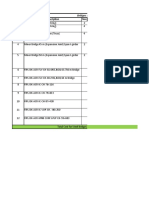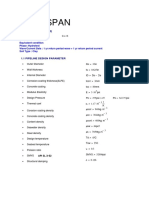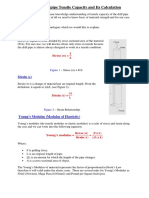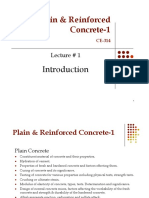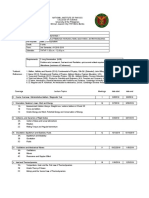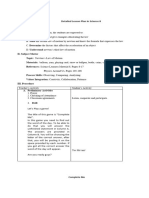100% found this document useful (1 vote)
1K views13 pagesRCC Developers LTD.: Design of Retaining Walls @bridge Approach KM 368+385
This document provides the design of retaining walls at Bridge Approach Km 368+385 of NH-07 in Uttarakhand, India. The retaining wall will be 5m in height with a 1000mm thick stem and 200mm thick base slab. Materials to be used include M15 and M25 grade concrete. Loads considered for design are dead load, hydrostatic load (not applicable), and earthquake load calculated using seismic coefficient method. Stability analysis will check for sliding resistance based on soil properties including 35 degree friction angle and zero cohesion.
Uploaded by
Shivendra KumarCopyright
© © All Rights Reserved
We take content rights seriously. If you suspect this is your content, claim it here.
Available Formats
Download as PDF, TXT or read online on Scribd
100% found this document useful (1 vote)
1K views13 pagesRCC Developers LTD.: Design of Retaining Walls @bridge Approach KM 368+385
This document provides the design of retaining walls at Bridge Approach Km 368+385 of NH-07 in Uttarakhand, India. The retaining wall will be 5m in height with a 1000mm thick stem and 200mm thick base slab. Materials to be used include M15 and M25 grade concrete. Loads considered for design are dead load, hydrostatic load (not applicable), and earthquake load calculated using seismic coefficient method. Stability analysis will check for sliding resistance based on soil properties including 35 degree friction angle and zero cohesion.
Uploaded by
Shivendra KumarCopyright
© © All Rights Reserved
We take content rights seriously. If you suspect this is your content, claim it here.
Available Formats
Download as PDF, TXT or read online on Scribd
/ 13



