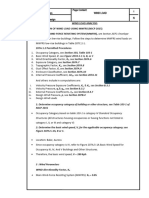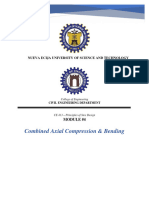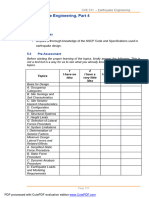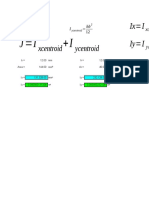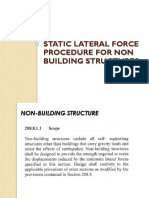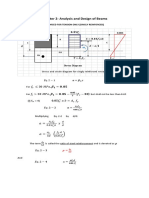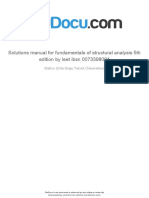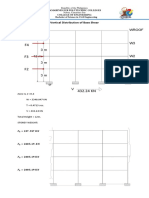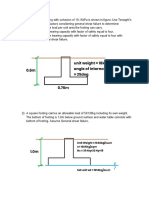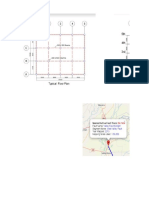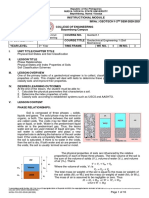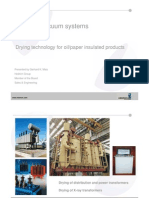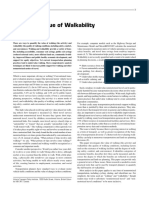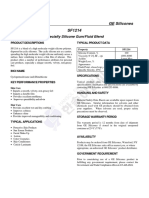0% found this document useful (0 votes)
1K views77 pagesComputation of Base Shear
The document summarizes key provisions for seismic forces from the National Structural Code of the Philippines (NSCP). It describes the NSCP as the building code used in the Philippines for structural design. The NSCP provisions are based on the 1997 Uniform Building Code and cover occupancy categories, seismic zoning, structural configurations, and other considerations for seismic design. The document also provides definitions and examples of different structural systems and lateral load resisting structures.
Uploaded by
Civil Engineering PDFCopyright
© © All Rights Reserved
We take content rights seriously. If you suspect this is your content, claim it here.
Available Formats
Download as PDF, TXT or read online on Scribd
0% found this document useful (0 votes)
1K views77 pagesComputation of Base Shear
The document summarizes key provisions for seismic forces from the National Structural Code of the Philippines (NSCP). It describes the NSCP as the building code used in the Philippines for structural design. The NSCP provisions are based on the 1997 Uniform Building Code and cover occupancy categories, seismic zoning, structural configurations, and other considerations for seismic design. The document also provides definitions and examples of different structural systems and lateral load resisting structures.
Uploaded by
Civil Engineering PDFCopyright
© © All Rights Reserved
We take content rights seriously. If you suspect this is your content, claim it here.
Available Formats
Download as PDF, TXT or read online on Scribd
/ 77


