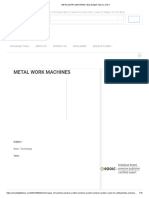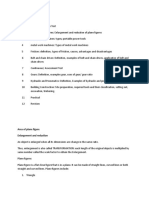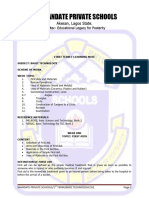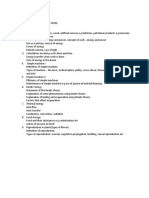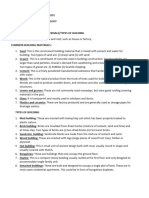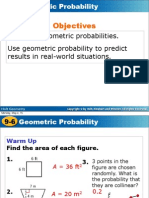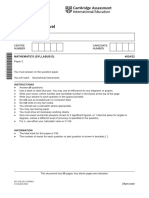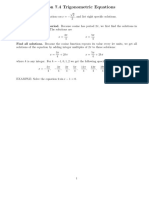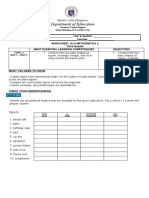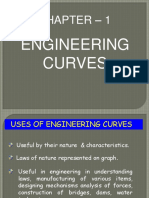0% found this document useful (0 votes)
450 views14 pagesBasic Tech Lesson Note
The document contains the scheme of work for JSS3 Basic Technology students for the first term of the 2014/2015 school year. It outlines 10 topics to be covered over 10 weeks, including isometric drawing in weeks 1-2. Isometric drawing is defined as a pictorial drawing inclined at 30 degrees to the horizontal plane. It is built around three isometric axes. Dimensioning involves selecting the correct measurements and positioning them outside the outline of views using extension lines. Students are asked to define isometric drawing, identify its axes, note points on dimensioning, and reproduce a provided block with dimensions.
Uploaded by
Olatunji DanielCopyright
© © All Rights Reserved
We take content rights seriously. If you suspect this is your content, claim it here.
Available Formats
Download as DOCX, PDF, TXT or read online on Scribd
0% found this document useful (0 votes)
450 views14 pagesBasic Tech Lesson Note
The document contains the scheme of work for JSS3 Basic Technology students for the first term of the 2014/2015 school year. It outlines 10 topics to be covered over 10 weeks, including isometric drawing in weeks 1-2. Isometric drawing is defined as a pictorial drawing inclined at 30 degrees to the horizontal plane. It is built around three isometric axes. Dimensioning involves selecting the correct measurements and positioning them outside the outline of views using extension lines. Students are asked to define isometric drawing, identify its axes, note points on dimensioning, and reproduce a provided block with dimensions.
Uploaded by
Olatunji DanielCopyright
© © All Rights Reserved
We take content rights seriously. If you suspect this is your content, claim it here.
Available Formats
Download as DOCX, PDF, TXT or read online on Scribd
/ 14




