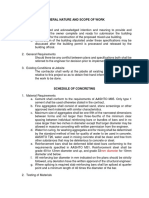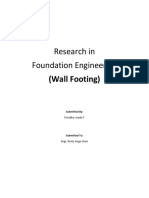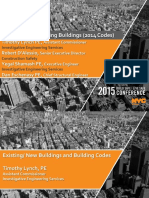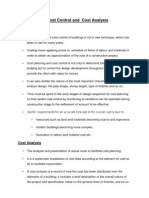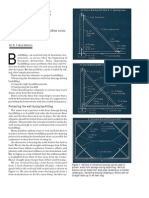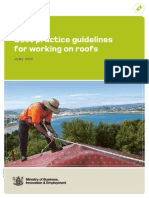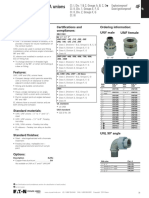0% found this document useful (0 votes)
170 views114 pagesAny Questions ???
The document discusses the stages of building construction, with a focus on foundations. It defines foundations as the base on which a building rests and their purpose of safely transferring loads to the subsoil. It then discusses factors in selecting foundation types, including building loads and subsoil conditions. The main types of shallow foundations discussed are pad, strip, and raft foundations. Deep foundations discussed include pile foundations, which are used when soil conditions require foundations that penetrate deeper. The document provides construction details for different foundation types.
Uploaded by
Wong Yi RenCopyright
© © All Rights Reserved
We take content rights seriously. If you suspect this is your content, claim it here.
Available Formats
Download as PDF, TXT or read online on Scribd
0% found this document useful (0 votes)
170 views114 pagesAny Questions ???
The document discusses the stages of building construction, with a focus on foundations. It defines foundations as the base on which a building rests and their purpose of safely transferring loads to the subsoil. It then discusses factors in selecting foundation types, including building loads and subsoil conditions. The main types of shallow foundations discussed are pad, strip, and raft foundations. Deep foundations discussed include pile foundations, which are used when soil conditions require foundations that penetrate deeper. The document provides construction details for different foundation types.
Uploaded by
Wong Yi RenCopyright
© © All Rights Reserved
We take content rights seriously. If you suspect this is your content, claim it here.
Available Formats
Download as PDF, TXT or read online on Scribd
/ 114













