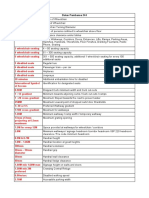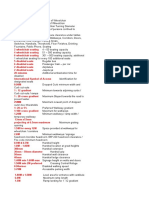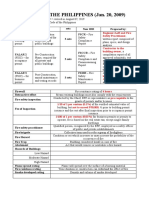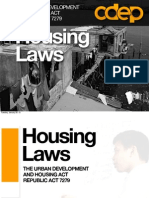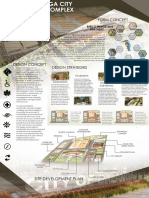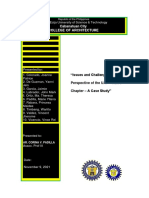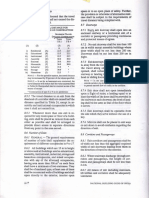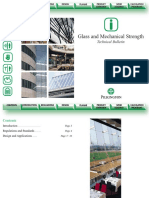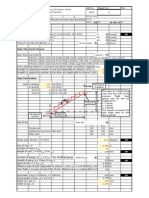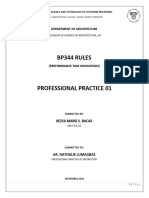100% found this document useful (2 votes)
937 views12 pagesCondominium Guidelines
This document provides dimensional requirements and descriptions for various building codes and regulations in the Philippines related to condominiums, malls, and accessibility. It includes minimum requirements for stair and ceiling dimensions, room sizes, number of exits, parking spaces, and more. Dimensions are given for elements like stair width and height, ceiling height, door widths, corridor width, and wheelchair dimensions to ensure accessibility. The codes cover topics like fire safety, plumbing fixtures, and subdivision standards.
Uploaded by
Jem GarciaCopyright
© © All Rights Reserved
We take content rights seriously. If you suspect this is your content, claim it here.
Available Formats
Download as DOCX, PDF, TXT or read online on Scribd
100% found this document useful (2 votes)
937 views12 pagesCondominium Guidelines
This document provides dimensional requirements and descriptions for various building codes and regulations in the Philippines related to condominiums, malls, and accessibility. It includes minimum requirements for stair and ceiling dimensions, room sizes, number of exits, parking spaces, and more. Dimensions are given for elements like stair width and height, ceiling height, door widths, corridor width, and wheelchair dimensions to ensure accessibility. The codes cover topics like fire safety, plumbing fixtures, and subdivision standards.
Uploaded by
Jem GarciaCopyright
© © All Rights Reserved
We take content rights seriously. If you suspect this is your content, claim it here.
Available Formats
Download as DOCX, PDF, TXT or read online on Scribd
/ 12














