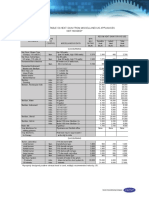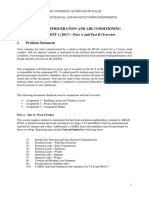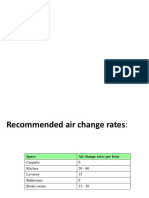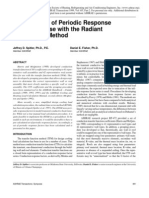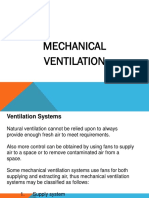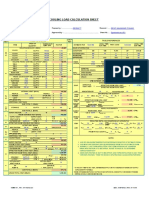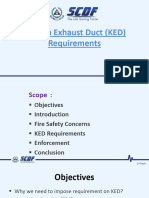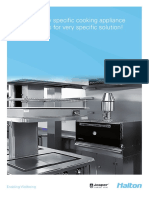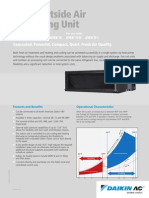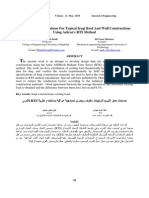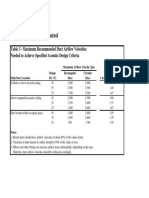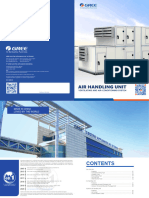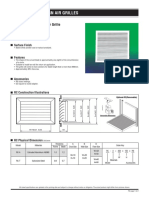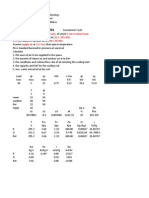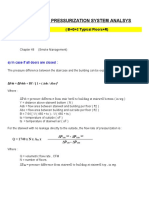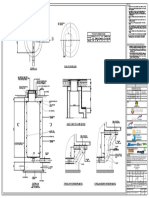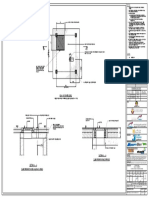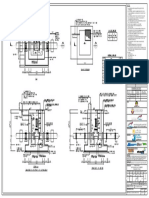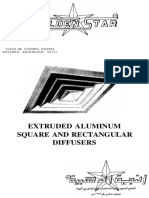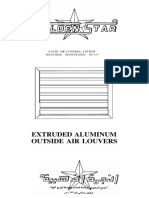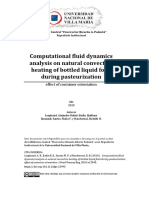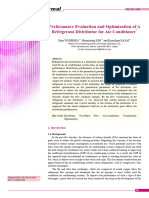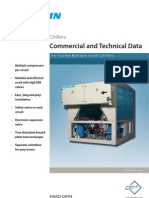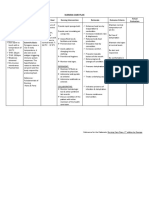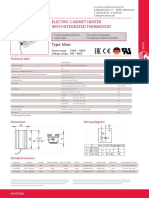0% found this document useful (0 votes)
2K views3 pagesHOOD Calculation
This report summarizes ventilation calculations for the kitchen hood at Oishi Sushi restaurant in Vendome Mall. The main kitchen hood is 4.3 meters long, requiring an extraction flow rate of 4230 CFM or 2000 L/s. The makeup air required is 1800 L/s. The dish wash hood is 0.9 meters long needing 590 CFM or 280 L/s extraction. Fresh air requirements for the kitchen and preparation areas total 400 L/s. The total exhaust is 2480 L/s while total fresh air is 2000 L/s, resulting in a deficiency of 480 L/s or 19.3%. Ventilation for the dining area is balanced with 100 L/s exhaust and 288
Uploaded by
himajcpCopyright
© © All Rights Reserved
We take content rights seriously. If you suspect this is your content, claim it here.
Available Formats
Download as PDF, TXT or read online on Scribd
0% found this document useful (0 votes)
2K views3 pagesHOOD Calculation
This report summarizes ventilation calculations for the kitchen hood at Oishi Sushi restaurant in Vendome Mall. The main kitchen hood is 4.3 meters long, requiring an extraction flow rate of 4230 CFM or 2000 L/s. The makeup air required is 1800 L/s. The dish wash hood is 0.9 meters long needing 590 CFM or 280 L/s extraction. Fresh air requirements for the kitchen and preparation areas total 400 L/s. The total exhaust is 2480 L/s while total fresh air is 2000 L/s, resulting in a deficiency of 480 L/s or 19.3%. Ventilation for the dining area is balanced with 100 L/s exhaust and 288
Uploaded by
himajcpCopyright
© © All Rights Reserved
We take content rights seriously. If you suspect this is your content, claim it here.
Available Formats
Download as PDF, TXT or read online on Scribd
/ 3



