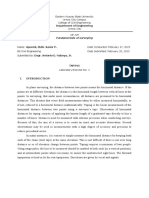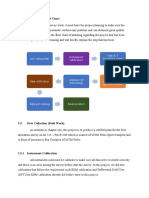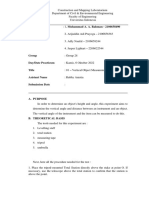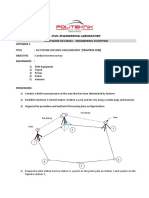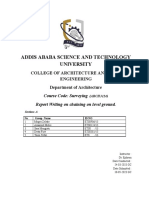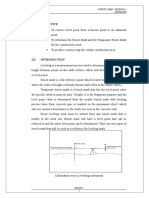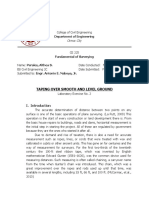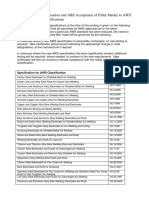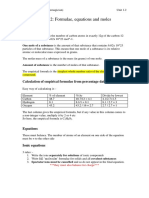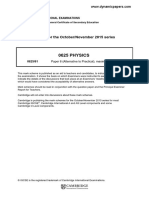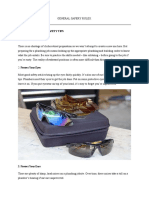0% found this document useful (0 votes)
40 views7 pagesKelompok 28 - 04 - Muhammad Arvarefo Aulia Rahman
Rubby Anistia
Group Members:
1. Muhammad A. A. Rahman - 2106658490
2. Arijuddin Adi Prayoga – 2106658383
3. Adly Naufal – 2106658244
4. Jasper Lightart – 2206022544
Group: 28
Practicum Date: Thursday, 6 October 2022
Practicum: 04 – Staking Out
Approval Date:
Uploaded by
refoCopyright
© © All Rights Reserved
We take content rights seriously. If you suspect this is your content, claim it here.
Available Formats
Download as PDF, TXT or read online on Scribd
0% found this document useful (0 votes)
40 views7 pagesKelompok 28 - 04 - Muhammad Arvarefo Aulia Rahman
Rubby Anistia
Group Members:
1. Muhammad A. A. Rahman - 2106658490
2. Arijuddin Adi Prayoga – 2106658383
3. Adly Naufal – 2106658244
4. Jasper Lightart – 2206022544
Group: 28
Practicum Date: Thursday, 6 October 2022
Practicum: 04 – Staking Out
Approval Date:
Uploaded by
refoCopyright
© © All Rights Reserved
We take content rights seriously. If you suspect this is your content, claim it here.
Available Formats
Download as PDF, TXT or read online on Scribd
/ 7





