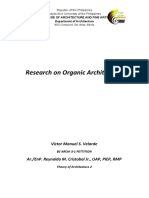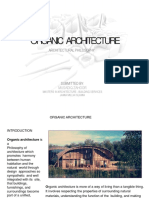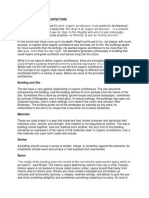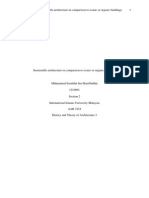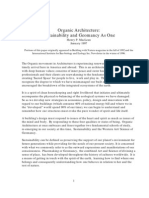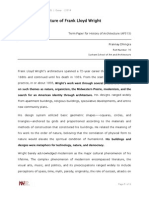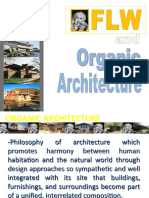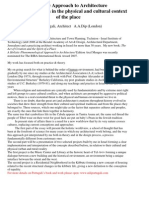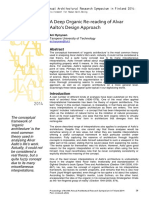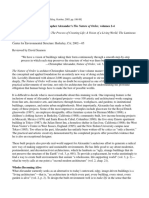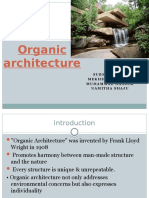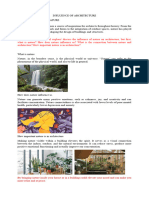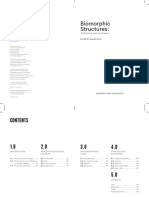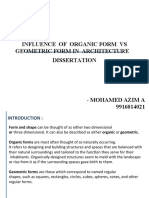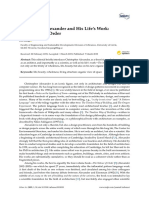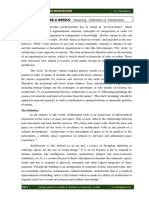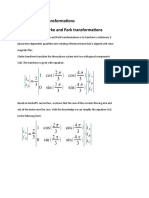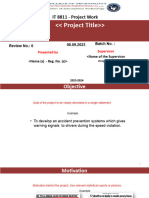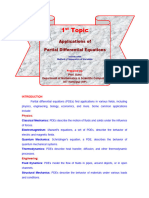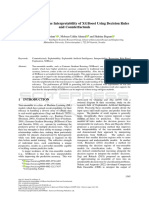Organic architecture has a long and celebrated history, from Ancient Greece to Art Nouveau.
Organic
architecture is rooted in a passion for life, nature, and natural forms, and is full of the vitality of the natural
world with its free-flowing curves and expressive forms are sympathetic to the human body, mind, and spirit.
In a well-designed "organic" building, we feel better and freer.
Frank Lloyd Wright introduced the word 'organic' into his philosophy of architecture as early as 1908. It was
an extension of the teachings of his mentor Louis Sullivan whose slogan "form follows function" became the
mantra of modern architecture. Wright changed this phrase to "form and function are one," using nature as the
best example of this integration.
Although the word 'organic' in common usage refers to something that has the characteristics of animals or
plants, Frank Lloyd Wright's organic
architecture takes on a new meaning. It is not a style of imitation, because he did not claim to be building
forms that were representative of nature. Instead, organic architecture is a reinterpretation of nature's principles
as they had been filtered through the intelligent minds of men and women who could then build forms that are
more natural than nature itself.
Organic architecture involves a respect for the properties of the materials-you don't twist steel into a flower-
and a respect for the harmonious relationship between the form/design and the function of the building (for
example, Wright rejected the idea of making a bank look like a Greek temple). Organic architecture is also an
attempt to integrate the spaces into a coherent whole: a marriage between the site and the structure and a union
between the context and the structure.
Throughout his 70-year career, Frank Lloyd Wright published articles, gave lectures, and wrote many books.
The philosophy of organic architecture was present consistently in his body of work and the scope of it's
meaning mirrored the development his architecture. The core of this ideology was always the belief that
architecture has an inherent relationship with both its site and its time.
When asked in 1939 if there was a way to control a client's potentially bad taste in selecting housing designs
for his Broadacre City project, Wright replied, "Even if he wanted bad ones he could find only good ones
because in an organic architecture, that is to say an architecture based upon organic ideals, bad design would
be unthinkable." In this way, the question of style was not important to Frank Lloyd Wright. A building was a
product of its place and its time, intimately connected to a particular moment and site-never the result of an
imposed style.
In 1957, two years before his death, Frank Lloyd Wright published the book, A Testament, which was a
philosophical summation of his architectural career. In an essay entitled "The New Architecture: Principles",
he put forth nine principles of architecture that reflected the development of his organic philosophy. The
principles addressed ideas about the relationship of the human scale to the landscape, the use of new materials
like glass and steel to achieve more spatial architecture, and the development of a building's architectural
"character," which was his answer to the notion of style.
Architecture exists in the hopes of improving the human condition and uplifting us to something more. Any
structure can act as shelter or function as a place to occupy. Architecture exists so that we may achieve
something greater.
Eric Corey Freed believes that our society built as a group of Individuals rather than as an individual society,
has a responsibility within that society. Our actions must work towards the improvement of our surroundings
and leave the world in a better state than how it was found. Our Architecture should reflect this value, and
avoid the pitfalls of fads and fashion. Rather than follow trends, Architecture must look to a higher power and
source for inspiration. Timeless and infinite, our model for inspiration is Nature.
Using Nature as our basis for design, a building or design must grow, as Nature grows, from the inside out.
Most architects design their buildings as a shell and force their way inside. Nature grows from the idea of a
seed and reaches out to its surroundings. A building thus, is akin to an organism and mirrors the beauty and
complexity of Nature.
Understanding the systems of Nature, Eric Corey Freed regards each design as an organism and each
component as an interrelated extension of that organism. He designs the proper organism for its environment
in accord with the relationships of each piece to the whole, and the whole to the surroundings. Through an
extensive interviewing process, Eric begins to shape this new creature and provides the biology. The clients
are an integral piece of this development as they are the true designers of their building.
This process avoids the preconceived design practices of most architects, as it is inherently new for each
instance. As in the systems of Nature, the building organism grows as its environment shapes it. While this
timeless process is quite traditional, it most often produces unique and original forms that are wholly invented
for the success of the project.
Following the rigors of the natural design process, this organic Architecture demands a commitment to create
something truly beautiful. The visions of the clients are transformed into a portrait and synthesized into a
buildable form.
With this commitment to create something beautiful, the clients embark on a journey of self-discovery. This
begins with a series of in-depth interviews discussing every aspect of the new project- from bathroom habits to
personal aspirations. Trust and honesty are crucial to the success of creating a true autobiography.
Through the course of these interviews, Eric Corey Freed brings the clients vision to life, following this
organic process. The design grows from the inside out, formed by the personalities of the client, site and
materials used.
With a tendency toward natural forms and materials, these buildings often resemble organic creatures or
plants, but are wholly new and inventive. This creative approach to design results in the opportunity to create
an autobiography for yourself which lives in harmony with its surroundings and the environment.
Organic architecture does not have to be understood like copying a flower; the forms in architecture are an
interpretation of the forms created by the nature, because all these are a right to be.
Organic architecture must maintain a balance with the nature, without neglecting the environmnet, the best
way to make architecture organic is with the bioarchitecture, that sets the standard of how to use the resources
that humans have.
Organic Architecture should not be understood as part of the argument between classical or romantic
art..between straight or curved lines. Rather, it should be understood as indigenous architecture, based on
values springing from the local soil and people, of shared social consciousness and the collective unconscious.
Organic Architecture stands opposed to mass values and the grand all-imposing utopia. Organic Architecture is
the embodiment of the human spirit. It transcends the mere act of shelter and function into something that
shapes our everyday lives.
It is for the unity of uniqueness as we find it in nature. That art is capable of doing what science
cannot...uniting the known with the unknown through a reconsideration of its mystery.
Roots and concepts about organic architecture:
Primitive vernacular architecture was innately organic, based on natural forms and structures and simple, local
materials. More deeply, it was part of a spiritual continuum of survival and fertility, life and death that linked
earth to spirit.
Egyptian and Ancient Greek civilizations studied natural forms and human body and abstracted them as
geometry. They used the circle, ellipse, triangle, and rectangle to derive harmonious proportions for their
shrines and temples and so promote harmony between themselves and their elemental gods and spirits of Earth
and cosmos. Fundamental discoveries included geometric relationships such as the Golden Section, generator
of the logarithmic spiral, a basic curve of life and growth.
The ascendancy of geometry
Plato
----- Believed that all things flow and change in nature but are directed by eternal and immutable patterns,
forms, or ideas.
Aristotle
------ Used observation to understand and classify nature. In terms of architecture, they both contributed to key
ideas and concepts that run through organic design and the debate between holistic and analytical approaches
that have continued ever since.
Vitruvius
------ Agreed with his forebears that the human body, with its modular construction, is the ideal expression of
nature's unity. His homo-quadratus fits neatly into what were considered the most perfect geometrical figures-
the square and circle.
Byzantine Empire
------ Christian spirituality re-inspired architecture with ideas of divine proportion and the mystique of
numbers, and developed the Roman form of the dome placed on a square to create the typical Byzantine cross-
in-square church plan.
Islamic world
------ Divine geometry was also alive in Islamic world. Here representation of the human and other animal
forms was strictly prohibited. Mathematics and abstract geometry were the only appropriate expression of
order and perfection created by Allah.
Early Celtic Art
------ Abhorred straight lines and preferred the organic forms of the tree, plants, water, and earth. Rather than
representing nature, as it appears, the Celtic artist expressed a mystical and ambiguous world of highly stylized
abstract forms.
Gothic Architecture
------ Absorbed elements of both Greek geometry and pagan Celtic expression. Master masons revitalized the
sacred purpose of proportion and used plant forms for decoration. The circle was the basic controlling device
for Gothic cathedral design. The pointed Gothic arch and vault, being more akin to the parabolic arch, shed
structural loads more efficiently than the massive Roman semicircular arch. This innovation allowed
unrivalled building heights to be reached with an apparent lightness and delicacy never before imagined
possible in stone-a real flowering of the organic in architecture. Renaissance and rationalism With the
Renaissance came renewed interest in Classical theories of proportion based on human form.
Michelangelo
------ Held that knowledge of the human figure was vital to a comprehension of architecture.
Alberti
------ Remarked that a building must appear whole like an organism.
Leonnardo da Vinci
------ Made his famous drawing of Vitruvius's homo quadratus.
Descartes
------" I have described the earth, and all the visible world, as if it were a machine" He gave birth to modern
scientific method. With this new age came a conviction that architecture was a science, too, and that each part
of a building, inside and out, had to be integrated into one system of mathematical ratios.
For the people and by the people
As a reaction to the dominance of this overly scientific view sprang the desire of the Gothic Revival for
freedom from Classical rules and a return to what were seen as truer spiritual and holistic values.
Metaphor and material
Antoni Gaudi
------ Supreme and passionate master of the organic, the straight line belonged to men and the curved line to
God. Always at the bizarre and surrealist end of the organic spectrum, the early medieval, Islamic, and Catalan
influences gave way, in his later work such as Casa Mila, to extreme plasticity that superbly integrates
structure, materials, and sculptural form. He closely observed natural forms and was a bold (that stand like a
tree, needing no internal bracing or external buttressing) with catenary's, hyperbolic, and parabolic arches and
vaults, and inclined columns and helicoidally (spiral cone) piers, first cleverly predicting complex structural
forces via string
models hung with weights (his results now confirmed by computer analysis).
From inner purpose to outward appearance
It was in the USA that organic architecture began its great modern flowering. "By speaking generally, outward
appearances resemble inner purposes" was one way Louis Sullivan described his famous axiom that form
follows function-a key concept for organic design.
Perhaps it was the Celt in him from his Welsh mother that gave Frank Lioyd Wright a special love of nature.
It was certainly reinforced via early readings of Ruskin and Viollet-le-Duc and working with his mentor
Sullivan. He wished his building to be part of nature and would often choose sites close to woods, rock
formations, or even waterfalls as with Falling water, Pennsylvania. Like "a thing growing out of the nature of
the thing", the concept of the building would emerge naturally out of the site. If nature was absent, he would
provide ample space for plantings in and around the building or turn the building inward and fill the center
with trees and plants. He disliked static symmetry and preferred the dynamic irregularities of nature and of
Gothic architecture, where according to Ruskin a plan might "shrink into a turret, expand into a hall, coil into a
staircase, or spring into a spire". He developed geometrical themes beyond the rectangle and experimented
with circles and divided into 30 and 60-degree angles.
From seed to plant
A separate strand of the organic tradition has its roots in the Germanic cultural tradition.
Rudolf Steiner,
------The Austrian thinker was so impressed with the studies of Johann Wolfgang von Goethe into morphology
and the metamorphosis of plants and animals that he referred to Goethe as "the Galileo of the organic". Steiner
developed a special intuitive process the termed organic structural thoughts to help comprehend the essence of
an organic being. He never imitated natural forms, nor were his designs allegories or symbols for anything but
themselves." Man can only experience true harmony of soul where what his soul knows to be its most valuable
thoughts, feelings and impulses are mirrored for his senses in the forms, it follows that well-designed buildings
can exert a healing and spiritually supportive effect on both individuals and society. His two Goetheanums
were a dramatic illustration of this new style of architecture that united spirit and matter with a living
interaction between part and whole, the crucial link being the metamorphosis between the small (seed) and the
large(plant) whereby the new form is always, as in nature, prefigured in the previous form. In his later work he
evolved related concepts such as the "living wall", which "like an organism allows elevations and depressions
to grow out of it", and like bones, allows convex and concave double curves with torsion between them. A
living luminous quality was also sought via the use of transparent Lazur wall paints and stained glass.
Anthroposorphic architecture has now grown into an international organic movement with acclaimed work in
Europe, USA, and Australia, and a network that hosts international conferences and exhibitions.
Being-like form
Another key Germanic influence was Hugo Haring.
Hugo Haring
------- His real contribution lay in Organic theory. In Wegezur Form (Approach Form) he expressed his belief
that every place and task implies a form, and that it is the architect's job to discover it and let it unfold.
Function, he felt, was derived from nature and life whereas expression came from the human intellect.
Functional forms are the same throughout the world and history, while expressive forms are bound by blood
and knowledge and thus dependent on time and place. He abhorred the trend in the 1920s, by such architects
as Le Corbusier, to impose simplistic geometri forms from the outside and then justify them by their inherent
beauty. Whereas a polished metal sphere may appeal to us intellectually, a flower, Haring felt, is an emotional
experience and a higher order of expression. He spoke of buildings as organ-like exhibiting being-like-form.
But although this did not automatically lead to curved rather than orthogonal shapes, it did lead away from the
poverty and dominance of the straight line and right angle. The passionate and playful brand of organic design,
as exemplified by Gaudi and the Spanish Modernistas, continues to arise out of Latin culture and folk
traditions. Cesar Manrique of Lanzarote displayed a natural feeling for the organic design: beauty of the site,
local volcanic materials, vernacular forms, free and flowing spaces, and a mood of youth, spontaneity, and fun.
Note: Reference from Pearson, David
