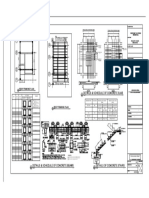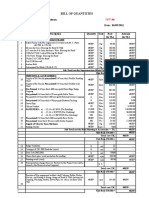0% found this document useful (0 votes)
73 views1 pageRoof Truss Layout Stair Details
This document is a structural design plan from the Department of Public Works and Highways in Iloilo City, Philippines. It contains details of the reinforcement including the spacing of purlins, rafters, rebar, and other structural elements. Reinforcing details are provided for the slab, roof beam, and canopy. Dimensions and specifications are given for reinforcement bars.
Uploaded by
Phineas FlynnCopyright
© © All Rights Reserved
We take content rights seriously. If you suspect this is your content, claim it here.
Available Formats
Download as PDF, TXT or read online on Scribd
0% found this document useful (0 votes)
73 views1 pageRoof Truss Layout Stair Details
This document is a structural design plan from the Department of Public Works and Highways in Iloilo City, Philippines. It contains details of the reinforcement including the spacing of purlins, rafters, rebar, and other structural elements. Reinforcing details are provided for the slab, roof beam, and canopy. Dimensions and specifications are given for reinforcement bars.
Uploaded by
Phineas FlynnCopyright
© © All Rights Reserved
We take content rights seriously. If you suspect this is your content, claim it here.
Available Formats
Download as PDF, TXT or read online on Scribd
/ 1





























