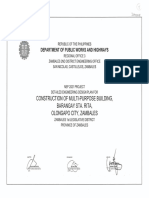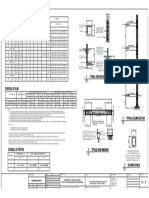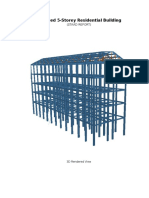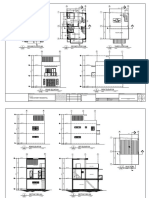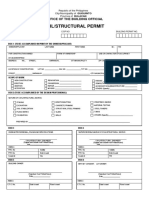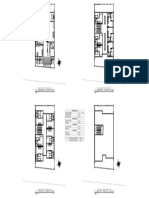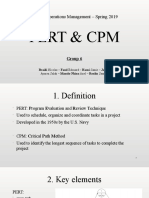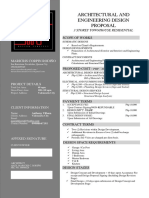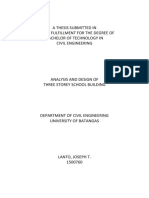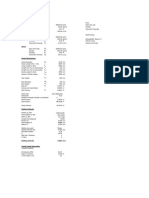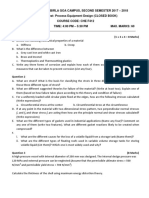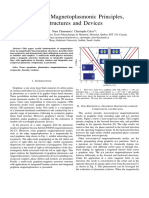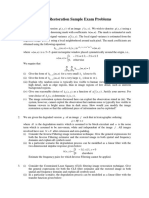100% found this document useful (1 vote)
300 views28 pagesEngineering Students' Guide
This document presents the structural analysis of a proposed three storey residential building. It includes architectural and structural plans of the building, which has floor dimensions of 12m x 7m and a total height of 12.2m. The document determines the dead loads, live loads, and wind loads on the building based on its location in Metro Manila. It then performs structural analysis using the Portal and Cantilever methods to calculate the axial loads, shear loads, and moments in each beam and column. The results of the analysis are presented to evaluate the stability and strength of the proposed building structure.
Uploaded by
Ji GiCopyright
© © All Rights Reserved
We take content rights seriously. If you suspect this is your content, claim it here.
Available Formats
Download as DOCX, PDF, TXT or read online on Scribd
100% found this document useful (1 vote)
300 views28 pagesEngineering Students' Guide
This document presents the structural analysis of a proposed three storey residential building. It includes architectural and structural plans of the building, which has floor dimensions of 12m x 7m and a total height of 12.2m. The document determines the dead loads, live loads, and wind loads on the building based on its location in Metro Manila. It then performs structural analysis using the Portal and Cantilever methods to calculate the axial loads, shear loads, and moments in each beam and column. The results of the analysis are presented to evaluate the stability and strength of the proposed building structure.
Uploaded by
Ji GiCopyright
© © All Rights Reserved
We take content rights seriously. If you suspect this is your content, claim it here.
Available Formats
Download as DOCX, PDF, TXT or read online on Scribd
/ 28













