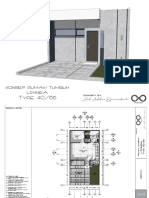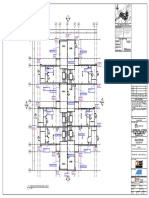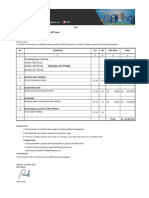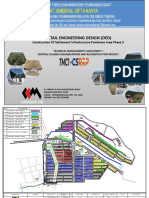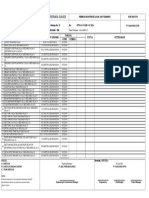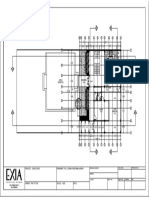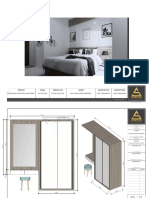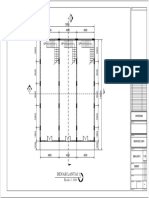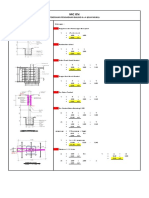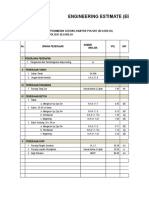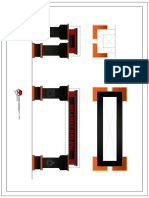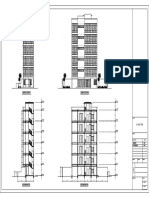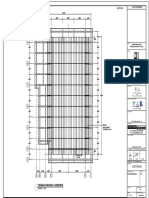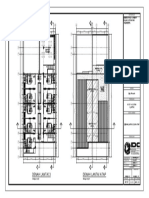0% found this document useful (0 votes)
206 views1 pageArchitectural Layout for J House
The document appears to be an architectural site plan with floor level information including:
1. Floor levels and areas are provided for multiple buildings/structures across the site.
2. Building labels A through D are shown along with floor level (FFL) and finished concrete level (FCL) data.
3. Over 40 separate areas are delineated with floor levels and space areas labeled.
Uploaded by
Human MoonCopyright
© © All Rights Reserved
We take content rights seriously. If you suspect this is your content, claim it here.
Available Formats
Download as PDF, TXT or read online on Scribd
0% found this document useful (0 votes)
206 views1 pageArchitectural Layout for J House
The document appears to be an architectural site plan with floor level information including:
1. Floor levels and areas are provided for multiple buildings/structures across the site.
2. Building labels A through D are shown along with floor level (FFL) and finished concrete level (FCL) data.
3. Over 40 separate areas are delineated with floor levels and space areas labeled.
Uploaded by
Human MoonCopyright
© © All Rights Reserved
We take content rights seriously. If you suspect this is your content, claim it here.
Available Formats
Download as PDF, TXT or read online on Scribd
/ 1



