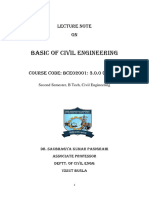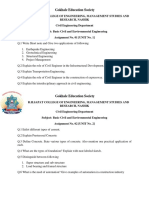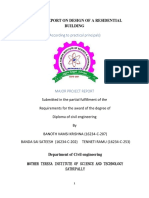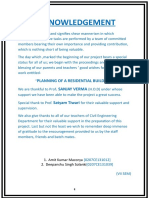0% found this document useful (0 votes)
44 views5 pagesBuilding & Town Planning Guide
The document contains assignments for a Building and Town Planning subject. It includes questions related to building bye-laws, definitions, objectives of bye-laws, RERA, building classification, building planning components, site selection factors, residential buildings, town planning principles, civic surveys, satellite towns, urban road systems, smart cities, neighborhood planning, zoning, CAD commands, 2D and 3D CAD software for building drawings.
Uploaded by
Dev NaikCopyright
© © All Rights Reserved
We take content rights seriously. If you suspect this is your content, claim it here.
Available Formats
Download as PDF, TXT or read online on Scribd
0% found this document useful (0 votes)
44 views5 pagesBuilding & Town Planning Guide
The document contains assignments for a Building and Town Planning subject. It includes questions related to building bye-laws, definitions, objectives of bye-laws, RERA, building classification, building planning components, site selection factors, residential buildings, town planning principles, civic surveys, satellite towns, urban road systems, smart cities, neighborhood planning, zoning, CAD commands, 2D and 3D CAD software for building drawings.
Uploaded by
Dev NaikCopyright
© © All Rights Reserved
We take content rights seriously. If you suspect this is your content, claim it here.
Available Formats
Download as PDF, TXT or read online on Scribd
/ 5























































