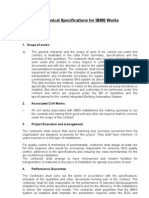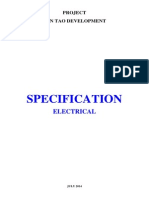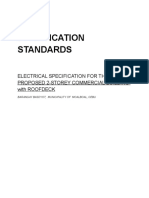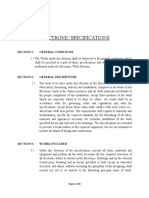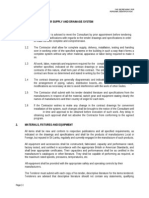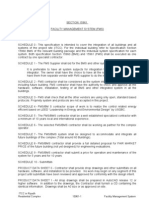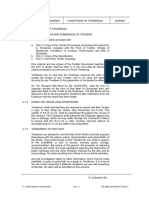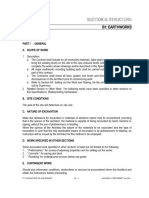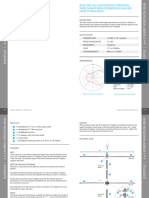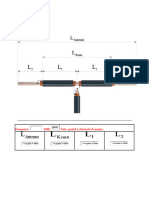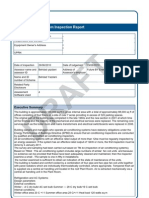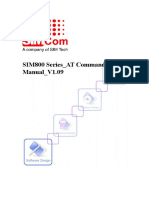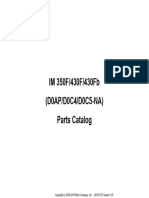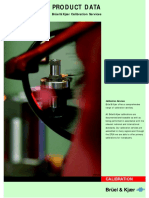C1 Electrical
Uploaded by
adel agustiC1 Electrical
Uploaded by
adel agustiSECTION C: M/E/P
C1: ELECTRICAL SYSTEM
PART I : GENERAL
A. CLIMATIC CONDITIONS
1. The Contractor is deemed to be familiar with climatic conditioning prevailing in Indonesia and to be aware of the
high temperature (up to 40oC) and the high relative humidity.
2. The Contractor in submitting a bid will be assumed to warrant that all materials and items of equipment are suitable
for continued use and/or operation in the various climatic encountered
B. STANDARDS
1. All detail of the equipment, materials and installations standard shall comply with this Specification and the current
standards and regulations as described in other part of the Specification.
2. Where the materials or equipment offered comply with other standards, the Contractor shall demonstrate they meet
the requirements of this Specification and details shall be provided to the Project Manager/ Site Supervisor/ Site
Supervisor for approval.
3. The Contractor shall provide and perform all necessary inspections and maintain quality and workmanship in his
works to ensure compliance
C. EQUIPMENT SELECTION
1. All equipment supplied shall be in accordance with this Specification and the relevant drawings and to be approval
of the Project Manager/ Site Supervisor.
2. The capacities of all equipment in the Contract are minimum capacities and the Contractor shall check them with
the Project Manager/ Site Supervisor, taking into account any variation that may be made to the systems during the
progress of the Contract Works.
3. The Contractor shall be required to demonstrate at site that the duties required of the equipment are obtainable.
4. Physical sizes of all equipment are to be suitable for the space allocated for the accommodation of such plant and
equipment, taking into account the requirement of access for maintenance purposes.
5. In selecting makes and types of equipment, the Contractor shall assertion that facilities for proper maintenance,
repair and replacement are provided for this installation and are also provided by others in the form space, access,
lifting and the like where the latter is not provided the Contractor should inform the Project Manager/ Site
Supervisor or Architect during the tender period.
6. Where the Contractor proposes to use an item of equipment other than that specified or detailed in the drawing,
which requires any redesign as required therefor shall be prepared by the Contractor at his own costs and
expenses.
7. Where such approved deviation necessitates a different quantity and arrangement of materials and equipment from
the originally specified or indicated in the drawings, the Contractor shall furnish and install any such additional
materials and equipment required by the system at no additional cost.
8. Before ordering equipment, the Contractor shall provide the Project Manager/ Site Supervisor with full details of the
weights and characteristics of the equipment for purposes of determining floor loading, power consumption and the
like.
D. PACKING, STORAGE AND PROTECTION
1. Any items suffering from damage during manufacture, or in transport, or on site whilst in storage or during erection
shall be rejected and replaced without extra cost to the Employer.
2. The Contractor shall also apply an approved protective crating or fix some other protective material to the
materials, equipment components and accessories so as to protect them after installation.
PT. WIETASHA PUTRINDO WISATA C1 - 1 ALAM KULKUL RESORT PROJECT
3. In the event that Contractor fails to do, the contractor shall repair to the satisfaction of the Project Manager/ Site
Supervisor or supply free of all charge any replacement required to substitute for any party of materials, equipment,
components and accessories which may have been damaged in whole or in part as a result of such failure as
directed by the Contract, pay for all cost and expense and outgoing of the Employer incurred in respect of the
removal and disposal of the damaged parts and the installation of the substitute parts.
4. The Contractor shall also ensure those all equipment is correctly maintained when installed on site prior to their
actual setting to work.
5. In particular, major plant such as chillers, pumps, boilers, fans and the like shall have long term storage warranty
maintenance whereby they are prepared for long term non-use by the supplier / or his agent, and a program of
regular maintenance is included in the Tender.
6. These details of the Proper set works must be submitted after award of contract for approval.
E. PROJECT MANAGER’S/SITE SUPERVISOR’S ENDORSEMENT
No comment or failure to comment on or any other act or omission by the Project Manager/ Site Supervisor or
supervisor relating to the Specification and nothing contained in the Specification shall constitute an instruction or
otherwise impose upon the Employer or relieve the Contractor wholly or partially of any duty, liability or obligation
whatsoever provided that the Contractor shall comply with instruction issued by the Project Manager/ Site Supervisor
which relate to the production of information as applicable to the contents thereof
F. SAMPLES
1. Within one month following the award of the contract, the Contractor shall submit for approval one set of labeled
samples as follows :
a. Pipes and fittings
b. Pipe Supports
c. Cables and wiring
d. Cable Supports
e. Earthing Copper Tapes
f. Indicating Lamps
g. Push Buttons
h. MCCB or MCB and other equipment.
i. Light fittings and electrical fittings.
2. The Project Manager/ Site Supervisor or Architect reserves the right to require samples which show the fabrication
techniques and workmanship of component parts, and the design of accessories and other auxiliary items, before
any installation work proceeds.
3. The Contractor shall submit to the Engineer for endorsement manufacturer’s specification and installation for trade
products.
G. SUBMITTAL
All submissions must be as early as possible to enable the Project Manager/ Site Supervisor or Architect to fully check
such as items prior to ordering. Generally, a period of at least two weeks will be required from the receipt of the
complete submission for the Project Manager/ Site Supervisor to provide his comments. The Contractor shall ensure
that these submissions are made at least two months before any equipment requires to be ordered to meet the
construction program
H. SHOP DRAWINGS
1. Not withstanding any other requirements stated elsewhere in the specification, the Contractor shall submit for the
Project Manager/ Site Supervisor approval shop drawings in a timely manner according to the construction
program.
2. The shop drawings shall include the following :
a. Schematics
b. Plans ( minimum I 1 : 100 scale )
c. Sections and elevations ( minimum 1 : 50 scale )
d. Schedule and details ( minimum 1 : 20 scale )
PT. WIETASHA PUTRINDO WISATA C1 - 2 ALAM KULKUL RESORT PROJECT
3. The shop drawings shall show all location of equipment, pipes, valves, strainers, cable, conduits, joints for pipes
and wiring, anchors, supports, hangers, test points, measurement instruments, and the like. As-fitted drawings shall
be similarly submitted at practical completion prior to them being incorporated in the maintenance manuals. During
the preparation of working drawings, the Contractor shall ensure complete coordination of services installed.
4. Maximum headroom and minimum installation space shall be maintained at all points. Where headroom or space
conditions appear inadequate, the Project Manager/ Site Supervisor shall be notified before proceeding with
installation. If directed by the Project Manager/ Site Supervisor, the Contractor shall without extra charge, make
reasonable modifications in the layout as needed to prevent conflict for the proper execution of work.
I. COORDINATION DRAWINGS
The Contractor shall ensure that all of services works and building works will be coordinated in coordination drawings.
The drawings shall show accurately the services route or location to avoid any dispute during the construction. Care
must be taken clear access for sequential for future provision of these services, and clearly shown on the drawings
J. SETTING TO WORK
1. As soon as practicable after the completion of any section of the installation, the Contractor shall, when so
authorized by the Project Manager/ Site Supervisor, give notice that it is required to operate this section and shall
clean out all plant spaces, remove all rubbish under his contract (rubbish, etc, caused by the Contractor or his sub-
contractors must be removed by the same) and generally leave the particular portion of the installation and the
access ways there to in a tidy and finished state the Contractors, controls, etc and set and adjust the system so
that it complies with the Specification requirements.
2. In cases where the overall program is such that the Contractor will need to return for the purposes of regulation,
adjusting, etc to portions of the buildings which by that time may be in the occupation of the Employer, the
Contractor shall allow in his tender accordingly and shall take all necessary precautions against damage when
working in such areas
K. RESULTS OF TESTS
1. If the results show that the plant and equipment is not functioning in a satisfactory manner or providing the
requirements of this Specification, the Project Manager/ Site Supervisor shall decide whether this is due to
incorrectness of faulty work by the Contractor if this be the case, the Contractor shall, when called upon, carry out
at his own expense such alterations, replacements and adjustments as may be required, to the Project Manager/
Site Supervisor’s or Architect’s complete satisfaction.
2. The Project Manager/ Site Supervisor’s or Architect’s decisions as to what constitutes a satisfactory test shall be
final, binding on conclusive against the Contractor
L. AS-NEW CONDITION
1. At the time of hand-over of the Contract Works after the Period of maintenance, the whole installation shall be in
“as-new” Condition.
2. The Contractor shall, during the course of the Contract, protect all plant and equipment and shall restore / repaint
as necessary before completion of the Contract.
PT. WIETASHA PUTRINDO WISATA C1 - 3 ALAM KULKUL RESORT PROJECT
PART II : SCOPE OF WORK
A. GENERAL
The Works to be performed under this Contract comprise of the supply, delivery, installation, testing, commissioning and
maintenance (during the maintenance period) of the following as defined in the specification and drawings:
1. Earthing Installation: Shall comprise of copper wire electrodes, heavy duty earthing chambers and other
accessories to bond effectively and permanently to earth and form a complete and operational earthing installation
2. Lighting and Small Power Installation: Shall comprise of lighting and small power points and including switches,
power outlets, concealed conduits and cabling and other necessary accessories required to complete the whole
installation.
3. Light Fittings: All lighting fittings indicated in the Tender drawings except otherwise note shall be supply and install
by others. Electrical contractor to provide wiring and lighting switches only.
4. Sub-Main Distribution Cabling: Shall comprise of copper cable with suitable insulation and include cable trays,
trenching, cable termination lugs and all accessories to provide a complete installation.
5. Underground Piping and Cables: Shall comprise of heavy duty PVC pipes, armored cables including excavation
and compacting.
6. All distribution switchboards comprise of molded case breakers, indicating lights, ELCB’s, miniature circuit
breakers, etc.
7. Generator set panel that be able to auto starting and off, auto synchronized and auto load sharing for 3 Generator
Set.
8. All liaisons with the Local Electricity Authority with respect to the testing, commissioning and hand-over of the
installation, including payment of all fees and the like.
9. All liaisons with Local Telecommunication, including payment of fees and the like.
10. Telephone System: Supply and install telephone point as according to the drawing including MDF and PABX
system.
11. All painting of equipment, fixtures and the like.
12. Testing and commissioning of all systems and equipment.
13. Provision of all holding down bolts, spigots, sleeves, etc., where required to be built in during construction including
detailed drawings showing accurate locations of holding down bolts, spigots, sleeves and heights and shapes of
points and the like.
14. Provision of during the free maintenance period operational maintenance period operational maintenance and
breakdown services.
15. Provision of as-fitted drawings, operating instructions and maintenance manuals.
16. Training of Employer’s staff for proper operating of the entire systems.
B. RELATED WORK
The following clauses detail of the works will be carried out by other Main Contractors not described in this Specification,
as described herein.
Notwithstanding this clause, all necessary coordination, provision of shop drawings and other information necessary for
the satisfactory interface and execution of works to be carried out by other Main Contractors shall be furnished at the
correct time and in the prescribed manner by this Contractor in accordance with the Main Contractor conditions
1. Builder’s Work: The Electrical Contractor shall coordinate to the civil work Contractor in relation to positioning of
electrical equipment on wall, concrete, ceiling etc.
2. Landscape Contractor: Isolator shall be provided within the vicinity of each aquatic pump / filtration equipment. The
landscape Contractor shall be responsibility supply to each piece of equipment.
3. Interior Design Fit-out Trade: The position of lights, fixtures, switches, power, power points and the like are
approximates only. The drawings prepared by the interior designer and architects (reflected ceiling plans) take
precedent over the tender drawings. All light fittings shall be supplied and installed by the Contractor.
PT. WIETASHA PUTRINDO WISATA C1 - 4 ALAM KULKUL RESORT PROJECT
C. REGULATION
1. Unless expressly stated to the contrary, all materials and equipment supplied by the Contractor shall comply with
the applicable provisions of the IEE Standard or local Standard having authority of installation. When a standard is
refer to, that standard is referred to, that standard shall be the latest published edition thereof, unless otherwise
stated.
2. Where the Contractor’s standards differ from those specified but comply with the standards of the country of origin,
the deviations shall be clearly indicated and the relevant published standards shall be included in the tendering
documents. Such deviations shall be cross-indexed with the published standards.
3. The Contractor in carrying out the Works described in this Specification shall comply in all respects with the
requirements of :
a. Peraturan Umum Instalasi (PUIL) 1987.
b. British Standard Institution or other approved international standards.
c. DIN Standard.
d. 15th Editions of IEE Wiring Regulations including latest amendments published by the Institution of Electrical
Engineers, UK.
e. Supply rules and regulations of Perusahaan Umum Listrik Negara (PLN).
f. The Perumtel Regulation.
g. Regulation of the Local Telecommunication Authority of Indonesia.
h. Any other Local Authority having jurisdiction.
i. Peraturan Umum Instalasi Penangkal Petir NFPA 78 (PUIPP) - Lightning Protection Code.
j. Peraturan Direktorat Jenderal POS dan TELEKOMUNIKASI ( Telephone Communication Code )
PART III : LOW VOLTAGE SWITCHBOARDS AND DISTRIBUTION BOARDS
A. DISTRIBUTION BOARDS
1. The main distribution board shall be of the sheet metal type of minimum thickness 1.4 mm and suitable for wall
mounting unless other specified. The sheet metal box shall be coated by powder coating gray paint color.
2. UPVC Distribution board is allowable for sub distribution panel board. Acceptable manufacturer is Hager or equal
approved.
3. The cover for the box shall have a handle lock complete with keys. Screw on type will not be accepted. The hinges
for the covers should as far as possible and to be concealed. Knockouts shall be providing for cable entry.
4. Phase barriers made of Bakelite shall separate phases. Circuit breaker shall be mounted on a metal strip of
sufficient thickness and tightly fixed.
5. Sufficient length of bus bars and metal strip space shall be provided to accommodate future circuit breakers.
Sufficient terminal sand clamps shall be provided for the neutral bars and earth bars to accommodate neutral wires
and earth wires.
6. Acceptable switch breaker manufacture shall comprise to the Merlin Gerin; Telemechanique or other equals
approved with minimum breaking capacity as IEC 898 6 kA and for main switch breaker shall 6 C 25 kA.
7. The distribution and board wires shall be color coded for easy identification and prevention of wrong phase
connection. Colored adhesive tape on distribution wires shall not be acceptable as color code.
8. All circuits and breaker sizes shall be clearly labeled and mounted on an approved holder fixed on to the back of
cover of the distribution board. All distribution boards shall not include a main incoming isolator, circuit breaker or
switch-fuse of sufficient rating.
9. Single line diagram indicating the equipment served shall be laminated and located adjacent to each distribution
board. Distribution boards in plant room areas and in areas exposed to weather shall be of a weatherproof type or
enclosed in a weatherproof housing with hinged doors.
10. The main distribution board should have amperes indicator, voltmeter and light on phase indicator.
PT. WIETASHA PUTRINDO WISATA C1 - 5 ALAM KULKUL RESORT PROJECT
B. SWITCHBOARD’S CABLE ARRANGEMENT
1. The switchboard shall be located over a floor trench or otherwise as shown in the drawings and shall be designed
for incoming cables rising vertically from the trench or entry from the top, whichever is the case.
2. The switchboard bus-bars arrangement and cubicle’s external dimension shall also be designed such as to allow
outgoing sub-main cables to rise vertically from the top of the switchboard.
3. Where necessary, the Contractor shall provide and add suitable cable supports or tray within or outside the
switchboard such as to relieve all the termination from any a due stresses.
4. All PVC insulated and/or armored cables emanating from the switchboard shall be provided with suitable and
approved brass compression glands.
5. The Contract Price for the Installation of the main switchboard shall include for all these provisions.
C. EARTHING
1. All trifurcating boxes, auxiliary wiring connector boxes, earthing links and non current conducting metal parts of the
switchboard shall be effectively bonded to earth to comply with and BS-1030: 1965.
2. Suitable earthing terminals or studs shall be provided on the frame for the connection of 25 mm x 3 mm copper
strip to the main grounding system.
D. LABELS
1. The Contractor’s Tendered Price for the Installation of the main switchboard shall include for the supply and
installation of all labels for the identification of the various circuits and equipment.
2. Labels of approved pattern and design shall be fitted on the outside of each equipment. These shall be engraved
white on black plastic material to the Engineer’s instructions and shall be fixed to the switchboard by brass screws
PART IV : LV MAINS AND SUB MAIN DISTRIBUTIONS
A. GENERAL
1. All cables used under this contract shall comply fully the BS and IEC Standards. The cables shall generally follow
the cable routes shown in the drawings if there is any.
2. However, alterations to the cable route and arrangement may be made to suit the site conditions during the
progress of work but subject to the Engineer approval.
3. The Contractor shall make provision for such adjustments and carry out all necessary work as required to the
satisfaction of the Architect / Engineer at no extra cost
B. TYPES OF CABLES
1. PVC, PVC/PVC Main Cable ( 600 V / 1,000V ):
a. Conductor: Cooper conductors shall be stranded and plain annealed complying to BS-174/125 or VDE 0201
Equal to NYY type & NYFGBY for underground cable ex Supreme or equal approved. Insulator colors shall be
in accordance to local regulations or IEC Standard.
b. Insulation: Shall consist of PVC compound complying with BS-6746 or VDE 0209. Thickness of cable
insulation shall comply with BS-6007 to BS-6346.
2. PVC / PVC: Polly-vinyl chloride insulated single wire armored Polly-vinyl Chloride sheathed to SII 0211 - 78 or
SPLN 43-2: 1981.
3. Copper conductors to BS-174/125 or VDE 0301.
PT. WIETASHA PUTRINDO WISATA C1 - 6 ALAM KULKUL RESORT PROJECT
C. LOW VOLTAGE CABLES
1. PVC,PVC/PVC Main Cables:
a. The copper conductor of Polyvinyl Chloride insulated cables shall be stranded and plain annealed complying
with BS-174/125, ex supreme or other equal approved.
b. Insulation colors shall be in accordance to IEE Wiring Regulations. The insulation shall consist of PVC
compound complying with BS-6746.
c. Thickness of cable insulation shall comply to BS-6007 to BS-6346
D. UNDERGROUND CABLE INSTALLATION
1. General:
a. The work to be carried out includes the supply of all the necessary labor; equipment and materials for the
laying, joining, termination of all the underground cables shown on the enclosed drawings and as specified
herein.
b. The single line wiring diagrams indicates the type and sizes of reticulation mains required for the various
services. This work shall be carried out to comply with the IEE and PLN’s requirements and the requirements
of this Specification.
2. Protective Covers: Cable cover plates, made of high impact resistant hard PVC or concrete block with language
danger sign and voltage rating indicated at interval shall be laid over all cables along the entire route of
underground cables so that there shall be no gap between the covers. The width of the plates shall be sufficient
such as to cover the cables completely.
3. Cable Ducts: At road crossings, the cables shall be protected with 150 mm diameter heavy duty PVC or galvanized
pipes encased in concrete and buried to depth of 900 mm below road level or as shown in the drawings. Similar
ducts as necessary shall also protect Cable crossings at drains or entry into buildings. Unless otherwise instructed,
all cable entry points shall be protected by means of pipes up to a height of 250 mm. Such pipes shall be painted
as directed.
4. Back filling and Reinstatement. After all protective covers have been laid, the trenches shall be back-filled and well
rammed and consolidated. The finished surface shall be left proud by 50 mm to allow for subsidence.
5. The Contractor shall be responsible for the removal of any surplus soil or debris.
6. Reinstatement and making good of all excavations to its original condition shall be deemed to be included in the
Tender Price.
7. Cable Markers: Cable markers shall be provided and installed with the top surfaces flush with the ground level to
identify the cable routes and any joint positions. Markers will be of reinforced concrete and inscribed with indented
lettering reading “ MV CABLE ” or “ CABLE JOINT “ and shall be installed at every 30 m along the route and at any
changes in direction.
8. Cable Handling: The most important point to observe in handling cables is that great CARE must be exercised at
all times. Every precaution should be taken to avoid dropping a drum of cable.
9. Dropping, even from a small height will flatten the layers of cable nearest to the barrel of the drum due to the
weight of the outer layers. Similar distortion will also occur if the drum falls on to its side.
10. Then rolling the drum into position, it is essential that the drum roll smoothly in the directly of the arrow painted on
the side of the drum.
11. If this instruction is not observed, slack cable will end to accumulate towards the inner turns and may possible
result in damage to the cable.
12. When the drum is in position, it should be mounted on Jacks and disposed so that the cable is pulled off from the
bottom and not over the top.
13. It is preferable to mount the drum at one end of the cable run as close as possible to the edge of trench so that the
cable can be pulled off in a continuous manner on rollers in the trench and is in its final position when the last turn
leaves the drum.
14. This procedure is not always possible because of obstructions or pipes under which the cable has be threads.
15. In such cases, it may be necessary to position the drum at some other point along the cable run and lay-off the
cables on the ground near the drum in a series of loops, one above and the other in the form of a figure eight,
crossing the cable back and forth on itself.
16. When the whole length has thus been removed from the drum the inside and of the cable will be on top and can be
pulled along towards its final position on rollers in the same manner as if the cable was coming off the drum itself.
17. Whichever procedure is adopted, great care must be taken at all times to ensure that the cable is not twisted and
that the turns are well above the minimum bending radii of the cable.
PT. WIETASHA PUTRINDO WISATA C1 - 7 ALAM KULKUL RESORT PROJECT
18. As a general rule, the absolute minimum bending radii of cables is as follows:
TYPE OF CABLE OVERALL DIAMETER MINIMUM BENDING RADIUS
D During Installation Adjacent to joint &
Termination
BS-5467, BS-6724,
And BS-6346
Circular Copper
Conductor Non – 10 mm – 25 mm 4D 4D
Armoured above 25 mm 6D 6D
Circular Copper
Conductor Armoured Any 6D 6D
Solid Alumunium or
Shaped Copper
Conductors
Armoured Any 8D 8D
Or Non – Armoured
IEC – 520
Single Core
- Unarmoured Any 20 D 15 D
- Armoured Any 15 D 12 D
Three Core
- Unarmoured Any 15 D 12 D
- Armoured Any 12 D 10 D
BS-6480
Up to 6350/11000 V
- Single Core Any 15 D 15 D
- Multicore Any 12 D 12 D
19. Cable Installation:
a. All cables laid shall be full lengths unless otherwise permitted minimum 750 mm below the finished ground
level.
b. All jointing and cable terminating materials and tools required to complete the above shall be of the type
recommended or manufactured by the cable manufacturer.
c. Straight and tee joints in any cables installed under this contract will only be permitted if indicated in the
drawings and in exceptional circumstances, with the Engineer’s approval in writing. The cost of such joints
shall be borne by the Contractor.
d. Cables shall be snaked at every joint and cables shall not cross in straight runs of trench or in any other
positions except where a cross is impracticable to avoid by advance planning of the laying of cables.
20. Cable Jointing:
a. Cleanliness is the key word when making cable joints and every precaution must be taken that all tolls and
materials are perfectly clean and free from moisture before being used.
b. Whenever the cables are cut, the ends should be immediately sealed with plumber metal unless it is intended
to proceed with cable jointing straight away. An insulation resistance should be taken each length of cable laid
before jointing is recommenced.
21. Testing and commissioning: The Contractor shall be responsible for the testing of the cables and certifying that
they safe before supply are switched on. Test shall include continuity, phasing out and insulation resistance.
Copies of all results shall be submitted before the cables are energized.
22. Responsibility of Contractor: The Contractor shall indemnify the client any claims arising from damage to property
(e.g. Perumtel cables, water mains, sewage pipes, etc.) or injury caused during the conduct of this Work. He shall
all times have an experienced and capable charge-hand on site while the works is in progress.
23. Grounding and Bonding
a. All the non-current carrying metal parts in the system shall be adequately bonded to each other for grounding.
b. For PVC armored cable, the wire armor shall not be used as the sole means for earth continuity.
c. A separate copper conductor or copper tape of sectional are in accordance with the IEE wiring regulation shall
be provided.
PT. WIETASHA PUTRINDO WISATA C1 - 8 ALAM KULKUL RESORT PROJECT
E. SUB-MAINS DISTRIBUTION
1. Sub-Mains and Final Sub-Circuit using UPVC Cables:
a. Unless otherwise notes, all electrical concealed conduit for final sub-circuit shall be of uPVC, heavy duty, and
high impact able to withstand heavy mechanical stress equivalent to “ EGA”, “ CLIPSAL “ or “LEGRAND”.
b. Where are subject to mechanical damage shall be of galvanized iron conform to specification. Cables in
trenching shall be bounced in approved cable tie at 6-m interval. Trenching shall be properly size to conform
IEE standard to minimum space factor 45 %. BS Standard or relevant other Standard.
c. The name of the manufacturer, the voltage grade and the relevant BS Number shall be printed on the outer
sheathed insulation of the cables.
d. Cables for 3 phase, 4-wire system shall be colored coded – red, yellow, blue for phases, black for neutral and
green for earth. Minimum size of cable shall be 2.5 mm2 for lighting, 2.5 mm2 for power and 2.5 mm2 for earth
continuity.
e. The cable size shall be selected to ensure that it has adequate current carrying capacity and that the voltage
drop at the apparatus supplied does not exceed the approved limit.
f. Deviating of cables shall also be taken into account for adverse conditions. Connections of fixtures shall be by
the “loop-in” method.
2. Sub-Main Cables using UPVC/PVC Cables:
a. In general, UPVC/PVC Cables installed on tray shall be fixed by approved PVC sheathed steel saddles / cable
tie at intervals of not more than 600 mm.
b. They shall be installed to an acceptable way conforming to IEE to prevent losses in cables and performance of
the current carrying capacity.
c. Proper labeling shall be installed at every 6-m interval. Avoiding of overlapping of cable is necessary. A three-
phase circuit shall be installed on the same tray. Cable tray shall be adequately sized to allow a minimum of
100-mm spare space of the installed cables.
3. Earth Continuity Conductor (Protective Conductor): Each circuit wiring shall have its own protective conductor with
adequately sized in accordance with local requirement using stranded copper cable with green PVC insulation.
4. Cable Glands: All cables entry into the main or distribution switchboards, tap-off units, bus bar feed-in units, etc.
shall be made through approved cable glands adequately sized for all cables.
F. CONDUIT SYSTEM
1. uPVC Conduit:
a. Conduits shall conform to BS-6099, BS-4607 and shall be heavy gauge of wall thickness of 1.9-mm rigid tubes
that are unscrewed without coupling and with plain ends.
b. All conduits used shall not be less than 20 mm in diameter. U PVC conduit mounted outside building will not
be accepted.
2. UPVC Conduit Accessories:
a. Accessories used for conduit wiring shall be of an approved type complying with BS-4607 and BS-6099. All
accessories used shall be of standard white or black color, identical to conduit used.
b. Plain conduits should be joined by slip type of couplers with manufacturers standard sealing cement. All
conduit entries to outlet boxes, trenching and switchgear are to be made with adapters female thread and
male bushes screwed.
c. UPVC switch and socket boxes with round knockouts are to be used. The colors of these boxes and the
conduits shall be the same. Standard UPVC circular junction boxes are to be used with conduits for
intersection, TEE-junction, angle-junction and terminal
d. For the drawing-in of cables, standards circular through boxes shall be used. Samples of accessories shall be
submitted for approval prior to installation.
3. Conduit Installation
The whole conduit system shall be installed to comply with fully the local's wiring regulation
a. Layout: The conduit layout and conduit routes shall be submitted for approval. The Contractor shall allow for
adjustments due to site conditions with no extra cost. Conduit routes shall be chosen for easy, straight runs
with a minimum opf bends and crossing.
b. Generally, they shall follow the structure of billings, running at right angles or in parallel to floors and ceilings.
Conduits shall be kept within 300 mm of floors and ceilings when running parallel to them.
c. Outlet boxes for housing accessories shall be used as draw boxes. The total number of draw boxes shall be
kept to a minimum and shall be provided so that conduit runs do not exceed 12 m or have more than two right
angle bonds.
PT. WIETASHA PUTRINDO WISATA C1 - 9 ALAM KULKUL RESORT PROJECT
d. All conduits shall be kept clear of gas and water pipes. In particular, conduits shall be at least 150 mm away
from gas pipes. Where proximity to these pipes in unavoidable, they shall be effectual to segregated e.g. using
rubber or other insulating material to prevent appreciable.
e. Segregation from extra low voltage circuits and telecommunication circuits shall also apply unless these are
wired to the same voltage requirements as lighting and power circuits
4. Joints and Termination:
a. Electrical and Mechanical continuity shall be maintained through all conduit joints and termination. Conduit
threads shall be thoroughly cleaned and the conduits tightly screwed. The conduit system shall be watertight
after installation. Conduits shall be connected using couplers or via boxes.
b. With a coupler, the ends of the conduit shall butted close together and the running coupler is screwed tightly
on and tightened by a locknut. Conduits terminating into boxes provided with spouts shall be threaded so that
there are no exposed threads.
c. For boxes with no spouts, the termination shall be made using a brass bush and a coupler or alternatively a
locknut. The conduit is pushed through the knockout or drilled entry and the bush is screwed tightly on to its
end.
d. The coupler or the locknut is screwed to butt firmly against the exterior wall of the box. Where the conduits are
not joined or terminated in boxes, they shall be terminated in a screwed brass bush.
e. In all joints and termination, conduit threads shall not be exposed. Where this cannot be avoids as in a running
coupler, the exposed threads shall be coated with red lead paint to seal against the ingress of water
5. Bends: Conduits shall only be bent cold with an approved type of bending block or bending machine, without
altering the dimensions of their sections. The contractor is reminded that conduit bends shall be such as to permit
compliance to the requirement for bends in cables to local requirement.
6. Cabling:
a. The conduit system must be completely installed and free of obstructions and sharp corners before any cables
are drawn in. Conduits shall be thoroughly swabbed to remove moisture and dirt immediately prior to the
drawing in of cables.
b. Cables shall be drawn without crossing each other and shall not be pulled against the walls of the draw boxes.
Slack cables shall left in all draw boxes. Cables shall be continuous throughout conduit lengths and no joints
are permitted. There shall be no link in cables, neither any cut, abrasion or chink in the cable insulation.
c. The same conduit shall carry the lead and return conductors bunched together. However, the same conduit
shall not house cables from different distribution boards. Conduits shall not constitute the earth path for the
electrical circuit. Separate earth continuity conduction installed within the conduit.
d. Flexible conduits shall also have a separate earth continuity conductor installed within the tubing and
connected at conduit ends and in the case of long runs, at suitable intervals throughout the run.
5. Access and drainage
a. The conduit system shall be rewireable; that is, draw boxes must be accessible for the purpose. Where boxes
are concealed, tier covers shall be flushed with the finished surface.
b. The need for accessibility notwithstanding, the conduit system shall be protected against the ingress of water
and impurities. When installed, conduits shall be kept dry plugging is especially essential prior to pouring
concrete for concealed installation.
c. As for boxes, steel plates prior to concreting shall cover them. When installed outdoors, and in situations liable
to condensation of moisture, conduits shall be arranged to be self-draining, so that water may drain to low
points, which are fitted with a drain plug. Conduits laid under concrete floors shall have watertight floor-traps of
approved design for access to these drainage points.
6. Surface Conduit Wiring:
a. Conduits run on surfaces other than structural steel members shall be secured using galvanized space bar
saddles and brass fixing screws. Spacing of saddles shall not exceed 1.2 m for conduit sizes up to and
including 2.5 mm and 1.8 m for size 32 mm and above. Conduits run on structural steel shall be secured using
girder clips an approved clamp.
b. These conduits and those run in the vicinity of structural steel shall be bonded to the steelworks using an
efficient and permanent metallic connection. The conduits shall not in any way be under mechanical stress. All
conduit boxes except loop-in patterns shall be fixed direct to the building structure in addition to the support
provided by the conduits.
c. Conduits terminating into surface boxes shall be secured by a minimum of 3 saddles at not less than 32 mm,
150 mm and 300 mm respectively from the box. Conduits shall be painted with an approved paint to bend with
visual environment.
PT. WIETASHA PUTRINDO WISATA C1 - 10 ALAM KULKUL RESORT PROJECT
PART V : LIGHTING AND POWER INSTALLATION
A. LAYOUT DRAWING
1. The specification drawing for the lighting and power point indicate approximate of al lighting fittings, switches,
switch socket outlet points, isolating switch points and the like.
2. The actual positions of all fitting and switches and the wiring layout and cable routes shall be agreed finally on site
with the Engineer having due regard to the requirements of the installation and the selection of the most accessible
routes for wiring and the convenience of switching.
B. CODING SYSTEM
For the purpose of this Specification and related drawings each distribution board is coded with a circuit way and phase.
C. LIGHT FITTINGS
1. All lighting fittings indicated in the tender drawings shall be supplied and installed by lighting contractor.
2. Each surface mounted light fitting shall terminate at a BS-junction box having entries appropriate to the run of
conduit and the wiring required to connect the specified fitting.
3. Wiring to the lighting fittings within the false ceiling spaces shall be by means of approved flexible conduit with
termination socket to match the lighting fittings terminal block.
4. At every light fitting an approved type grounding terminal shall be provided for connection to the earth continuity
conductor of the final sub-circuit.
5. Ferrous metalwork shall be of minimum thickness of 22 s.w.g. Treated against corrosion by galvanizing after
welding or be lead primer or other approved process.
6. Metalwork shall be painted with one priming coat; one under-coat two topcoats finished stove-enameled Matt white,
unless otherwise specified.
7. Cables used for internal wiring of the lighting fittings shall be of appropriate type and size and no conductor shall be
of size less than 1.5 mm2/1 c or the equivalent.
8. The insulation of the cables shall be able to withstand throughout the lift of the fitting the maximum temperature to
which it will be subjected in normal use without deterioration which could affect the safety of the fitting.
D. SWITCHES
1. Final sub-circuit switches unless otherwise shown on the drawings shall be single core, quick make and slow-
break, silent switch action type with solid silver alloy contacts and totally enclosed switch action for flush or ceiling
mounting as required and shall be suitable for indoor or outdoor service according to location, housed in
standardized purpose manufactured galvanized steel boxes complete with conduit knockouts made up into single
or multi-gang units employing a grid switch system of fully interchangeable components at standardized fixing
centers of matching switches of different types and ratings but of identical dimensions, push-buttons, neon indicator
lamps, blanking units, grids, steel boxes and plates all capable of integration into standard composite assemblies in
any combination as required.
2. Grids shall be adjustable for variation in depth of plaster and for squaring errors and of the same type for surface or
flush mounting.
3. Switches located on brick or concrete walls shall be mounted in horizontal arrangement in plaster depth steel
boxes or in galvanized steel boxes using box suspension straps and cover plates. Counter – sunk screws shall be
provided for fixing to the conduit boxes.
4. Switches for external use shall be of weatherproof construction. Samples of all switches, conduit boxes and plaster
depth boxes shall be submitted to the Engineer for approval prior to installation.
5. Samples shall be rated for 5 Amps or 15 Amps as determined by circuit load which for inductive lighting circuit shall
be assessed at twice the steady state connected load current, one way or two ways as indicated on the drawings
and fixed generally at a height of 1400 mm from level and where located in rooms the switch shall, where possible
be located on the inside of the room on the handle side of the door as close to the door as is practicable.
6. A grounding terminal, connected to the earth continuity terminal shall be provided and connected to the earth
continuity conductor at every lighting switch positions.
7. Single pole switches shall be connected to break the phase wire of the supply; the neutral wire shall not be routed
through switch boxes.
PT. WIETASHA PUTRINDO WISATA C1 - 11 ALAM KULKUL RESORT PROJECT
E. SWITCH SOCKET OUTLETS
1. Switch socket outlet shall be to BS-2814 Single Pole 13 Amp 3 rectangular pin switch shuttered outlets, one or two
gang for indoor service except as otherwise shown on the drawings and either surface or flush mounting according
to location.
2. Switches shall be of the quick-make slow break type with silent, totally enclosed switch action and solid silver alloy
contacts.
3. Switched socket outlets for indoor use shall be housed in suitable galvanized steel boxes to BS-1299/1363 with
conduit knockouts.
4. Plates shall match those specified for the lighting switches.
5. Socket outlets located in exposed situation shall be non-shuttered, single pole 3 round pin to BS-546, galvanized
iron weatherproof type with 20 mm ET screwed conduit entry, rated at 5 Amp or 15 Amp switched or un switched
as shown on the drawings complete with protective captive screw on cap to cover the socket orifice when not in
use.
6. Generally, switch socket outlets shall be positioned 300 mm above floor level except in plant-rooms, kitchen, etc.
where they shall be positioned 1400 mm above floor level or 150 mm above counters or benches whichever is
suitable.
F. ISOLATING SWITCHES
1. Isolating switches shall be the number of poles and current ratings as shown on the specification drawings and
shall be of the totally enclosed pattern, metal clad with positive quick-make and quick-break action.
2. Switches shall be capable of passing and also interrupting their full rated current safety and without damage.
G. 15 AMP SWITCHED SOCKET OUTLETS
15 Amp switched socket outlets shall be 3 pin round type to BS- 546 shuttered, of a finished similar to 13 Amp switched
socket outlets and mounted in flush steel conduit boxes.
H. RADIO INTERFERENCE SUPPRESSION
Certain types of electrical equipment or systems involving sudden changes, or low frequency or of direct electric
currents such as fluorescent lamps, contractors, etc. supplied and installed under this Contract shall be fitted with radio
and television interference suppression components suitable to meet the levels specified in BS-800 “ Limits of Radian
Interference “.
I. CONDUIT INSTALLATION
Conduit installation for final sub-circuit shall be in accordance with that specified for sub-mains distribution.
J. WIRING
All wiring within the false ceiling spaces and electrical switch-rooms for the lighting and power points shall be carried out
using PVC cables in concealed heavy duty UPVC conduit as shown in the specification drawings.
PT. WIETASHA PUTRINDO WISATA C1 - 12 ALAM KULKUL RESORT PROJECT
PART VI : EARTHING SYSTEM
A. GENERAL
1. This section covers the supply of all materials, insulation and testing of the grounding system, associated auxiliary
equipment.
2. The grounding system shall be installed generally in accordance with BS- CP-1013. A complete grounding system
comprising cables, copper tapes, electrodes and earth connections necessary to bend effectively and permanently
to earth all non-current carrying metal shall be supplied, erected and connected under this section of the
specification.
3. The matting surface of all tapes at joints, etc. shall be tinned before clamping and all joints shall be tinned, riveted
and soldered.
4. All connections to electrical apparatus shall be made by a bolted connection in a visible and accessible position. All
joints in exposed section shall be protected against corrosion and the ingress of moisture by application of two
coats of an approved anti corrosion paint.
5. Suitable grounding terminals shall be provided in all switchgear enclosures, relays and instrument casings and all
other electrical metalwork for bonding to earth.
6. The earth connections for all sections of the installation shall be electrically continuous throughout.
7. 50 mm x 6.5 mm tinned HDHC copper earth bars shall be installed in the consumer’s switch-rooms at a height 300-
mm above finished floor level.
8. The insulators shall be the approved types. Interconnection between consumer’s switch-rooms and connection to
earth electrodes shall be as per specification drawings.
9. Copper tapes shall secured with appropriate size gunmetal saddles at intervals not exceeding 900 mm and the
copper tapes shall be supplied in long unbroken lengths to avoid unnecessary joining.
B. EARTHING ELECTRODES
1. Grounding electrodes shall be 20 mm diameter extensible copper rod type with internal screw and socket joints,
hardened steel tip, driving head and connection clamp. Coupling for each section of the rod shall be of bronze type,
threaded to fit the rod sections.
2. Driving studs shall be used when driving the electrode into the ground. Earth values shall be measured and
recorded before coupling and driving in the next section. A minimum of four electrode pits shall be provided.
Additional earth rods shall be driven in if necessary to attain the required effective earth values.
3. Clamping of the grounding leads to the ground rod shall be mad by rod to tape clamp. The clamps shall be of cast
bronze type, capable of providing a high-pressure contact between the ground rod and the grounding leads and a
low contact resistance.
4. When two or more electrodes are driven to form a group, the leads of the electrodes in the group shall be bonded
to each other by means of a 25 mm x 3 mm insulated PVC green, laid at a depth of 600 mm.
C. EARTHING LEADS
Grounding leads shall be of copper as per specification drawings and insulated with PVC green.
D. EARTH PIT
Every earth electrode shall be fitted with a heavy-duty pre-cast concrete inspection pit complete with heavy-duty cover.
All grounding pits installed are to be shown on the ‘as-built’ drawings.
E. EARTH CONTINUITY CONDUCTOR
1. All exposed non-current carrying metal parts of light fittings, switchgear, motors, etc. shall be effectively grounded
by an earth continuity wire. For equipment where an earth terminal is provided, the earth continuity wire shall be
firmly clamped.
2. Where no grounding terminal is provided, the exposed metal part shall be cleaned of paint and surface rust before
welding the earth continuity wire.
PT. WIETASHA PUTRINDO WISATA C1 - 13 ALAM KULKUL RESORT PROJECT
F. EARTH RESISTANCE
1. The Contractor shall carry out the site tests of the soil resistively and shall be responsible to ensure that the earth
resistance does not exceed 5 ohm. Computer and PABX earth resistance does not exceed 0.5 ohm.
2. If this value cannot be obtained, additional electrodes or a copper plate with powdered charcoal shall be used.
G. RATINGS OF EARTHING CONDUCTORS AND BARS
The grounding conductors and bars shall be designed to carry maximum short-circuit currents.
H. TESTING
1. The Contractor shall arrange for the installation to be tested by the Supply Authority if required.
2. All Changes or charges, if any, in connection with the tests shall be borne by the Contractor.
===============
PT. WIETASHA PUTRINDO WISATA C1 - 14 ALAM KULKUL RESORT PROJECT
You might also like
- Technical Specification - Electrical Services100% (1)Technical Specification - Electrical Services113 pages
- ELECTRICAL SPECIFICATION STANDARDS - FinalNo ratings yetELECTRICAL SPECIFICATION STANDARDS - Final14 pages
- Particular Specifications Division 23 0000 - Hvac WSP Section 23 0020 - Hvac Particular SpecificationNo ratings yetParticular Specifications Division 23 0000 - Hvac WSP Section 23 0020 - Hvac Particular Specification1 page
- 2) 1st Page & Instructions To Tenderers - AmmoniaNo ratings yet2) 1st Page & Instructions To Tenderers - Ammonia5 pages
- ITB-KEOC-2013-009 - Section VIII C - Mechanical SpecificationsNo ratings yetITB-KEOC-2013-009 - Section VIII C - Mechanical Specifications151 pages
- S2 - A.5 Electrical Spec - Gen Regulation & ReqNo ratings yetS2 - A.5 Electrical Spec - Gen Regulation & Req17 pages
- Request For Proposal Lagers AVS Tender 25.03.24No ratings yetRequest For Proposal Lagers AVS Tender 25.03.2425 pages
- Solitaire Hotel Villa Ayodhya Hvac Technical Specifications 22.11.2024No ratings yetSolitaire Hotel Villa Ayodhya Hvac Technical Specifications 22.11.202479 pages
- Part B - Section 1 General RequirementsNo ratings yetPart B - Section 1 General Requirements24 pages
- Specifications For Water Supply and Drainage System 1. GeneralNo ratings yetSpecifications For Water Supply and Drainage System 1. General15 pages
- 2 - Tender No. W.43 - EPC Contract... N at Msigani - PDF Technical & BOQNo ratings yet2 - Tender No. W.43 - EPC Contract... N at Msigani - PDF Technical & BOQ102 pages
- 3) Special Conditions of Contract - AmmoniaNo ratings yet3) Special Conditions of Contract - Ammonia2 pages
- 1.02.19 Water Supply and Sanitation - B1No ratings yet1.02.19 Water Supply and Sanitation - B133 pages
- I. Technical Specifications & Approved MakesNo ratings yetI. Technical Specifications & Approved Makes49 pages
- Behavioral Base Safety: Nestlé Kabirwala - Safety, Health and EnvironmentNo ratings yetBehavioral Base Safety: Nestlé Kabirwala - Safety, Health and Environment15 pages
- M2 Antenna Systems, Inc. Model No: 10M7-125: SpecificationsNo ratings yetM2 Antenna Systems, Inc. Model No: 10M7-125: Specifications9 pages
- IEEE IoT Towards Definition Internet of Things Revision1 27MAY15No ratings yetIEEE IoT Towards Definition Internet of Things Revision1 27MAY1587 pages
- Materials and Workmanship For Electrical Installations ES-14-902-01No ratings yetMaterials and Workmanship For Electrical Installations ES-14-902-0132 pages
- 22 05 16-Expansion Fittings and Loops For Plumbing PipingNo ratings yet22 05 16-Expansion Fittings and Loops For Plumbing Piping8 pages
- School of Computing and IT, Dept. of Computer ScienceNo ratings yetSchool of Computing and IT, Dept. of Computer Science3 pages
- 1500 Turbine Meter 3 18in Sizes Installation and Operation Manual 3 9008 504100% (2)1500 Turbine Meter 3 18in Sizes Installation and Operation Manual 3 9008 50460 pages






