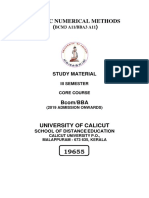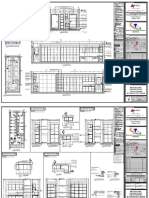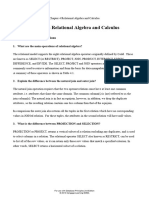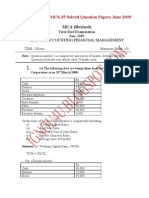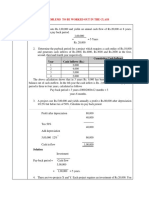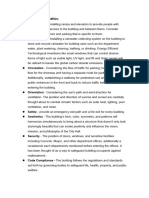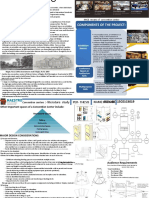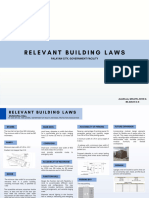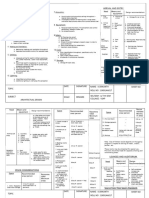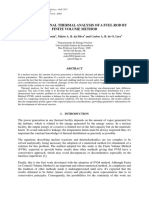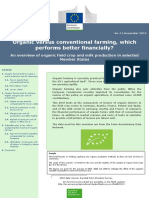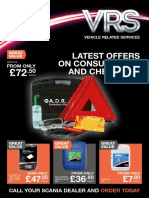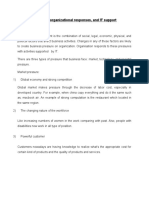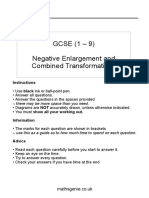DESIGN BRIEF
1.1 Background and comprehensive description
A client has visited the local municipality for a subdivision of stand 71 from two stands, 71A and 71B,
to a single stand that has been successfully approved. The intention is to build a new conference
centre on stand 71 can now proceed as planned as it would attract more businesses to the existing
bed and breakfast facility on the stand.
1.2 Role and description
I am going to design a new conference centre which my client has tasked me to do and that will be a
building which must have a space to accommodate for about 65 delegates at a time. The building
must be a double-storey structure. I have been commissioned to design/come up with a solution by
formulating, design brief, do research of:
•three examples of Dutch gable roof designs and three examples of covered drive-throughs
•Designs and construction details of a rotating doors with a swing door(s) on the side(s) to generate
two free hand drawings as per specifications and contraints outline, select the best solution out of
the two free hands, I will present the following:
(i) Floor plan
(ii) Two elevations
(iii) Detailed section
(iv) Generate site plan
(v) Perspective drawing
1.3 Specifications
•The building must be a double-storey structure
•the building must cater for people with disabilities
•the main entrance must be north-facing
•the roof must be a Dutch gable design with an ‘IBR’ roof sheet finish
•The roof must include :
(i)fascia boards
(ii)Gutters
(iii)rainwater downpipes
•The main entrance must consist of :
(i) rotating door with a single glass
(ii) aluminium swing door on either side
• Directly outside and inside of the rotating door must be a covered drive-through that is wide enough
to accommodate two motor vehicles side by side for dropping off and collecting of delegates.
• The roof cover for the drive-through must be an extension on of the Dutch gable roof designs
•The main entrance must lead into a large space within the building
�•The concourse will be utilized for:
(i)plenary sessions
(ii)entertainment
(iii)dining purposes
(iv)must have a built-in reception desk near the main entrance
•The kitchen must have:
(i)single sink
(ii)build-in cardboard
(iii)sufficient work surface to prepare food
(iv)space fir a refrigerator
(v)a stove
•There must also be a build-in service counter in the concourse situated near the entrance to the
kitchen
•There must be a male and female toilet facility, accessible from inside the building
•The male toilet must have two separate toilets, three wall mounted urinals and two hand wash basin
•Female facility must have three separate toilets and three hand wash basin
•There must also be a separate toilet facility with a toilet and a wash basin for disabled people
•The building must have sufficient electrical lighting and switched socket outlets in all the room and
areas
•The building must have large windows to let in sufficient natural light
•All sewerage and waste-water from the building must be connected to the manhole on the municipal
sewerage line
•Each of the rooms must have a door that isolates it from the concourse
1.4 Constraints
•The capacity to cater for a maximum of 65 delegates
•The main entrance must lead into large open space/concourse within the building, with a floor area of
no less that 110m²
•Leading off the concourse must also be a small kitchen of approximately 10m² which will be used for
catering purposes
•The two smaller rooms must be adjacent to each other with a retractable wall divider between them so
that it can be opened to form single, larger room that will be able to accommodate up to 20 delegates
�•Two smaller, meeting rooms, each with a floor area of no larger than 24m²
•The total area of building, excluding the drive-through, may not exceed 320m²




