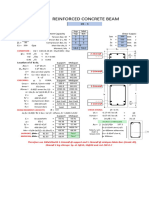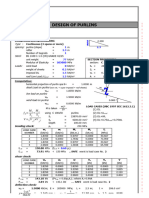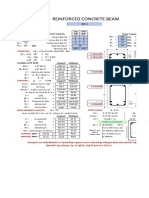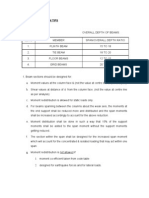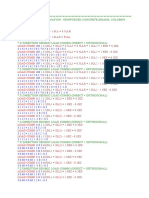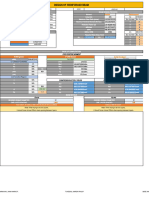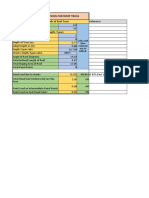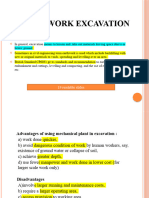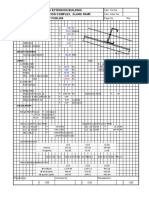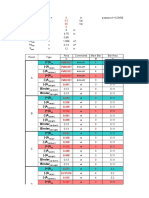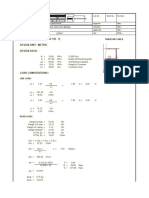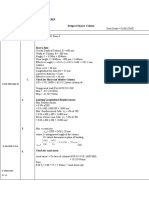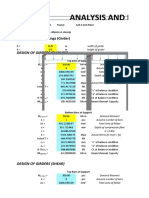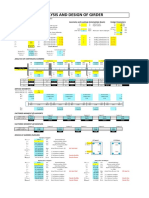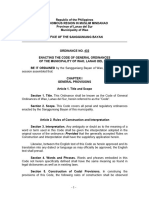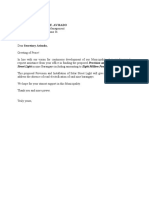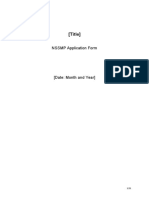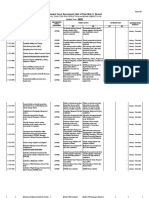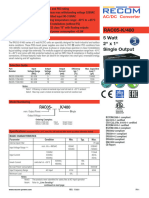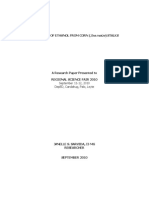Girder Mark : 2G-1
Analize and Design by : Engr. Marvin A. Bensig
Geometry and Loadings (Girder) Design Parameters
f'c = 20.7 Mpa
b= 0.2 m width of girder fy = 275 Mpa
h= 0.5 m height of girder Main ø = 16 mm
Top Bars at Support
Mdemand = 75.00 kN-m Demand Moment At Support At Midspan
n= 4 pcs Assume number of bars
As = 804.247719319 mm2 Total Area of Rebar S = 1 layer
a= 62.8497081025 mm Depth of compression fiber d = 482 4 pcs 1 pcs
c= 73.9408330618 a = 0.85c
fs = 3311.23534892 Mpa Actual Stress (fs must > fy) OK, Steel Yield
Actual T = 221.168122813 kN
cb = 330.514285714 mm "c" at balance condition S = 1 layer 5 pcs 5 pcs
ab = 280.937142857 mm "a" at balance condition d = 482
0.75ccb = 741.463354286 kN CC at Balance Condition Pass for Ductility
Mcapacity = 89.687573294 kN-m Beam Moment Capacity Pass for Flexure
Bottom Bars at Support Bottom Bars at Midspan
Mdemand = kN-m Demand Moment Mdemand = 57.00 kN-m Demand Moment
n= 5 pcs Assume number of bars n= 5 pcs Assume number of bars
As = 1005.30964915 mm 2
Total Area of Rebar As = 1005.31 mm 2
Total Area of Rebar
a= 78.5621351281 mm Depth of compression fiber a= 78.56214 mm Depth of compression fiber
c= 92.4260413272 a = 0.85c c= 92.42604 a = 0.85c
fs = 2528.98827914 Mpa Actual Stress (fs must > fy) OK, Steel Yield fs = 2528.988 Mpa Actual Stress (fs must > fy) OK, Steel Yield
Actual T = 276.460153516 kN Actual T = 276.4602 kN
cb = 330.514285714 mm "c" at balance condition cb = 330.5143 mm "c" at balance condition
ab = 280.937142857 mm "a" at balance condition ab = 280.9371 mm "a" at balance condition
0.75ccb = 741.463354286 kN CC at Balance Condition Pass for Ductility 0.75ccb = 741.4634 kN CC at Balance Condition Pass for Ductility
Mcapacity = 110.154729623 kN-m Beam Moment Capacity Pass for Flexure Mcapacity = 110.1547 kN-m Beam Moment Capacity Pass for Flexure
DESIGN OF GIRDERS (SHEAR)
Top Bars at Support
Mdemand = 75.00 pcs Demand Moment At Support At Midspan
n= 4 pcs Assume number of bars
As = 804.247719319 mm2 Total Area of Rebar S = 1 layer
a= 78.5621351281 mm Depth of compression fiber d = 482 4 pcs 1 pcs
c= 92.4260413272 a = 0.85c
fs = 2528.98827914 Mpa Actual Stress (fs must > fy) OK, Steel Yield
Actual T = 276.460153516 kN
cb = 306.437086093 mm "c" at balance condition S = 1 layer 5 pcs 5 pcs
ab = 260.471523179 mm "a" at balance condition d = 482
0.75ccb = 687.44946755 kN CC at Balance Condition
MPROBABLE RIGHT= 122.39414403 kN-m Nominal Moment Capacity
Bottom Bars at Support
Mdemand = 0.00 pcs Demand Moment Ve
n= 5 pcs Assume number of bars
As = 1005.30964915 mm 2
Total Area of Rebar T1 = 1.25AsFy
a= 98.2026689102 mm Depth of compression fiber T2 = 1.25AsFy
c= 115.532551659 a = 0.85c
fs = 1903.19062331 Mpa Actual Stress (fs must > fy) OK, Steel YT1 = 1.25A MPROBABLE LEFT MPROBABLE RIGHT
Actual T = 345.575191895 kN
cb = 306.437086093 mm "c" at balance condition Ve
ab = 260.471523179 mm "a" at balance condition L1/2 L2/2
0.75ccb = 687.44946755 kN CC at Balance Condition
MPROBABLE LEFT= 149.599039417 kN-m Nominal Moment Capacity
L1 = 5 m Length Max
L2 = 1 m Length Min
Ve = 271.993183442 kN Shear Force based on probable moments
Vg = 93 kN Shear Force Due to Gravity Loads
Vp = 364.993183442 = Ve + Vg
VuAnalysis = 112 kN Shear Force generated based on Analysis
Vu = 364.993183442 kN Governing Factored Shear (assume to be @ distance d from the support)
Vud < ØVn ØVn = Ø(Vc + Vs)
(f'c)^0.5*b*d = 438.59 kN
ØVc = Ø1/6(f'c)^0.5*b*d = 54.82 kN Factored Shear Capacity of Concrete
ØVc / 2 = 27.41 kN No need for Stirrups if this value is greater than Vu Notes: Stirrups is Needed
Vs = (Vu-ØVc)/Ø 413.56 kN Required Shear Strength for Stirrups
s = Avfyd/vs 41.56 mm Computed Spacing of Stirrups based on the Shear Required
Ø2/3(f'c)^0.5*b*d = 219.30 kN This value must be greater than Vs, to limit bursting and crushing of concrete
Ø2/3(f'c)^0.5*b*d is < Vs therefore, Not Safe
1/3(f'c)^0.5*b*d = 146.20 kN If this value is greater than Vs, max spacing is S = d/2 s= 225 or 600mm
1/3(f'c)^0.5*b*d = 146.20 kN If this value is less than Vs, max spacing is S = d/4 s= 100 or 300mm
1/3(f'c)^0.5*b*d is < Vs therefore, max spacing of stirrups is = 100 mm
Additional Provisions for Eathquake Resistant Structure -Section 418
Actual width Minimum Width
Beam Dimension Limits =
200 > 250 Fail NSCP 418.6.2.1b
reinforcement ratio Limitations
Longitudinal Reinforcement
Limits= 0.00834 < 0.025 Pass NSCP 418.6.3.1
d/4 = 120.5 mm
Hoop Reinfocement at twice 6db = 96 mm
depth from the face of the support
= = 150 mm
governs = 90 mm
Stirrups Spacing
S1 = 25 Computed Spacing of Stirrups based on the Shear Required
S2 = 100 Maximum spacing of stirrups
S3 = 90 Hoop Reinforcement
governs (sh) = 25 mm
�2h = 1000 Sh = 90 mm 11 pcs
3h = 1500 St = 150 mm 10 pcs
Schedule of Stirrups/Hoops : 1 @50mm, 11 pcs @ 90 mm, 10 pcs @ 150 mm, Rest @ 225 mm
