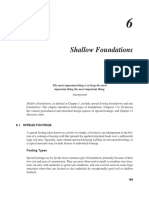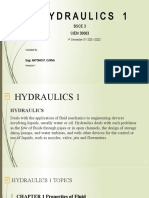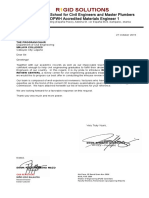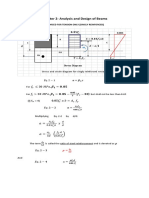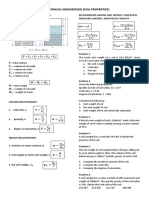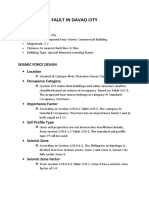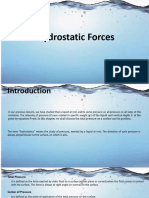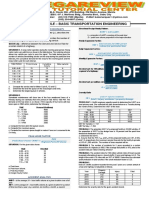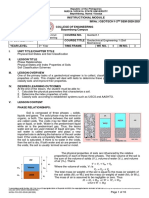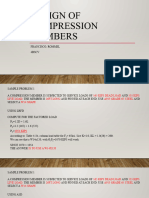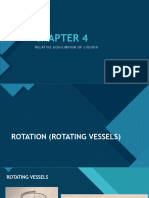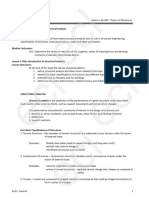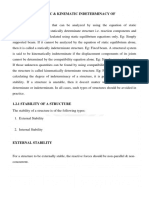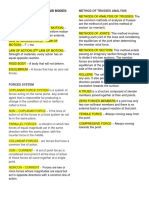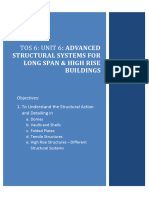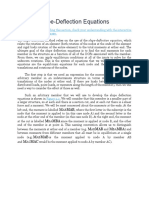Notes in Theory of Structures
Module 1 Title: Introduction to Structural Analysis
Module Introduction/Rationale:
In this module, we will learn about structural analysis and its role in structural engineering,
classification of structures, load classifications, codes and other parameters.
Module Outcomes:
CO1: Determine the values of reactions at the supports, values of shearing force and bending
moments of statically determinate beams:
Lesson 1 Title: Introduction to Structural Analysis
Lesson Outcomes:
At the end of this topic the learner should be able to:
1. define structural analysis and other terms related to the topic
2. identify the basic classifications of structures and different types of loads
3. estimate load on tributary area for buildings
4. determine the static determinancy, indeterminancy and stability of structure
STRUCTURAL ANALYSIS
Structural analysis is the prediction of the performance of a given structure under prescribed
loads and/or other external effects, such as support movements and temperature changes.
The performance characteristics commonly of interest in the design of structures are:
1. Stresses or stress resultants, such as axial forces, shear forces, and bending moments
2. Deflections
3. Support reactions
Five Basic Classifications of Structures
1. Tension Structure – the members of tension structures are subjected to pure tension under the action
of external loads.
Examples: flexible steel cable (used to support bridges and long-span roofs)
vertical rods (used as hangers)
membrane structures (such as tents)
2. Compression Structures – compression structures develop mainly compressive stresses under the
action of external loads.
Examples: columns subjected to axially compressive loads
arches (a curved structure) – rigid and cannot change their shapes as compared to
cables
3. Trusses – trusses are composed of straight members connected at their ends by hinged connections to
form a series of triangles.
1
� Notes in Theory of Structures
4. Shear Structure – shear structure such as reinforced concrete shear walls are used in multi-storey
buildings to reduce lateral movements due to wind loads and earthquake
excitations.
5. Bending Structures – bending structures develop mainly bending stresses under action of external
loads.
Examples: beams (a straight member that is loaded perpendicular to its longitudinal axis)
rigid frames
slabs
plates
Loads on Structures
The loads that can act on common structures can be grouped according to their nature and
source into three classes:
1. Dead Loads – loads due to the weight of the structural system itself and any other material
permanently attached to it (floors, roof, ceilings, walls, stairways, etc).
Unit Weights of Construction Materials (kN/m3)
Aluminum 25.90
Brick 18.80
Concrete, reinforced 23.60
Structural Steel 77.00
Wood 6.30
2. Live Loads – loads which are movable or moving loads due to the use of structure (weight of
people, furniture, machinery and other equipment).
Minimum Floor Live Loads for Buildings (KPa)
Hospital patient rooms, residential dwellings, apartments, hotel guest rooms,
school classrooms ------------------------------------------------------------------- 1.92 KPa
Library reading rooms, hospital operating rooms and laboratories -----2. 87 KPa
Dance halls and ballroom, restaurants, gymnasiums ----------------------- 4.79 KPa
Light manufacturing, light storage warehouses, wholesale stores ------ 6.00 KPa
Heavy manufacturing, heavy storage warehouses -------------------------- 11.97 KPa
Source: ASCE/SEI 7-05, Minimum Design Standard Loads for Buildings and other Structures
2
� Notes in Theory of Structures
3. Environmental Loads – loads which are caused by environmental effects such as wind, snow
and earthquake.
Wind load – load due to magnitude of wind pressure on the structure which
depends on the wind velocity, the shape and stiffness of the
structure, the roughness and profile of the surrounding ground, and
the influence of adjacent structures.
Earthquake load – it is a common dynamic loading that the structure must resist
wherein the base of the structure is subjected to a sudden
movement.
Miscellaneous Types of Loads
1. Impact Load – a load absorbed by the structure that is induced by the kinetic energy of a
moving body that tends to deform the structure.
Example: Elevators
Machinery, shaft or motor driven equipment
Travelling Crane
2. Soil Pressure – the lateral pressure caused by soil or retaining walls.
3. Hydrostatic Pressure – the lateral pressure usually caused by water on dams and tanks.
4. Centrifugal Force – lateral force due to moving vehicle crossing a bride.
5. Longitudinal Force – horizontal force acting in the direction of the longitudinal axis of bridge,
that is, in the direction of the roadway.
6. Non-Directional Loads
a. Thermal Force – due to temperature change
b. Shrinkage – for concrete, the shrinkage ratio is 0.0003
c. Fabrication Errors – the difference in dimension and shape (either actual or induced)
d. Support Settlements – when supports settle unevenly, then induced stresses will
develop.
Building and Design Codes
A code is a set of technical specifications and standards that control major details of analysis,
design and construction of buildings, equipment, highways, and bridges. The purpose of codes is to
produce safe, economical structures so that the public will be protected from poor or inadequate design
and construction.
Types of Codes
1. Structural Codes – specifies design loads, allowable stresses, design assumptions, and requirements for
materials.
3
� Notes in Theory of Structures
Example: Standard Specifications for Highways and Bridges
By: American Association of State Highway and Transportation Officials (AASHTO)
Manual for Railway Engineering
By: American Railway Engineering and Maintenance of Way Association (AREMA)
Building Code Requirements for Reinforced Concrete (ACI 318)
By: American Concrete Institute (ACI)
Manual for Steel Construction
By: American Institute of Steel Construction (AISC)
National Design Specification for Wood Construction
By: American Forest & Paper Association (AFPA)
National Structural Code of the Philippines (NSCP)
By: Association of Structural Engineers of the Philippines
2. Building Code – established to cover construction in a given region. It contains provisions pertaining to
architectural, structural, mechanical, electrical and other requirements.
Example: The National Building Code of the Philippines (PD 1096)
International Building Code by the International Code Council
Standard Minimum Design Loads for Buildings and other Structures
By: American Society of Civil Engineers (ASCE)
S
Tributary Area for Two-Way Slab (if > 0.50)
L
S
m=
L
Weight along the short side
WL L = long side WS
WS =
3
WS Weight along the long side
WS 3 m2
WL =
S = short side 3 2
4
� Notes in Theory of Structures
Types of Supports for Plane Structures
Type of Support Symbolic Representation with Reactions Number of Unknowns
R
R
Roller 1
Rocker 1
Link 1
R
Hinge RH 2
RV
M
RH
Fixed 3
RV
5
� Notes in Theory of Structures
Equations of Static Equilibrium of Plane Structures
A body that is initially at rest and remains at rest when acted upon by a system of forces is in a
state of static equilibrium.
The equations of static equilibrium of a planar structure subjected to a general force system are:
ΣFX = 0 ΣFY = 0 ΣM = 0
Static Determinancy, Indeterminancy, and Instability
1. Structures Not Involving Equation of Condition
If R<3 the structure is statically unstable externally
R=3 the structure is statically stable and determinate externally
R>3 the structure is statically indeterminate externally
Degree of Indeterminancy (DI) = R – 3
Where: R = number of unknowns (reaction elements)
3 = the three static equations of equilibrium
2. Structures Involving Equation of Condition
If R–C<3 the structure is statically unstable externally
R–C=3 the structure is statically stable and determinate externally
R–C>3 the structure is statically indeterminate externally
Degree of Indeterminancy (DI) = R – C – 3
Where: R = number of unknowns (reaction elements)
3 = the three static equations of equilibrium
C = equations of condition
C = 1 (for internal hinge)
C = 2 (for internal roller)
6
� Notes in Theory of Structures
Sample Problem:
1. A three-ply asphalt felt and gravel roof over a 50 mm thick insulation board is supported by 450 mm
deep precast reinforced concrete beams with 900 mm wide flange. If the unit weight of is concrete
23.55 kN/m3, insulation board weighs 0.144 kN/m2 and the asphalt roofing weighs 0.264 kN/m2,
determine the total dead load, per meter of length, each beam must support.
3-Ply Asphalt Felt with Gravel Topping
50 mm Insulation Board
100 mm
350 mm
250 mm
900 mm 900 mm 900 mm 900 mm
Solution:
For concrete T-Beam
3
Weight of Flange = (0.900 m) (0.100 m) (23.55 kN/m ) = 2.12 kN/m
3
Weight of Stem = (0.250 m) (0.350 m) (23.55 kN/m ) = 2.06 kN/m
For Insulation board
Weight = (0.900 m) (0.144 kN/m2) = 0.13 kN/m
For Asphalt Roofing
2
Weight = (0.900 m) (0.264 kN/m ) = 0.24 kN/m
Total Dead Load = 2.12 + 2.06 + 0.13 + 0.24
= 4.55 kN/m answer
2. Determine the deadweight of a 1-meter long segment of a reinforced concrete box beam if the unit
weight of concrete is 23.55 kN/m3.
150 mm
350 mm
150 mm
225 mm
425 mm
Solution:
2
Area = (0.425 m) (0.650 m) – (0.225 m) (0.350 m) = 0.1975 m
Weight Dead Load = (0.1975 m2) (23.55 kN/m3) = 4.54 kN/m answer
7
� Notes in Theory of Structures
3. From the given floor framing plan, determine the total load for B1, B2, B3 and B4.
4.00 m 3.50 m
Thickness of concrete stab = 150 mm
Unit Weight of concrete = 23.60 kN/m3
Weight of floor beams, utilities, ceiling = 0.80 kN/m2
Lightweight Partition (interior wall) = 0.30 kN/m2
Weight of Exterior Wall = 6 kN/m
B1 B2 6.00 m
Live Load (LL) = 1.80 kN/m2
B3
Solution:
Wt of concrete slab = (0.150 m) (23.60 kN/m3) = 3.54 kN/m2
2 5.00 m
Wt of Floor Beams, utilities, ceiling = 0.80 kN/m
2
Lightweight Partitions = 0.30 kN/m
2
DL = 4.64 kN/m
2
LL = 1.80 kN/m B4
Weight of Exterior Wall = 6 kN/m
From 4.00 m x 6.00 m slab
S 4.0m
m= = = 0.67
L 6.0m
Dead Load (DL)
WS (4.64kN / m2 )(4m)
WS = = = 6.17 kN/m
3 3
WS 3 m2 (4.64kN / m)(4m) 3 (0.67)2
WL = = = 7.89 kN/m
3 2 3 2
Live Load (LL)
WS (1.80N / m 2 )(4m)
WS = = = 2.40 kN/m
3 3
WS 3 m2 (1.80kN / m)(4m) 3 (0.67)2
WL = = = 3.06 kN/m
3 2 3 2
Total WS = DL + LL = 6.17 + 2.40 = 8.57 kN/m
Total WL = DL + LL = 7.89 + 3.06 = 10.95 kN/m
From 3.50 m x 6.00 m slab
S 3.50m
m= = = 0.58
L 6.0m
Dead Load (DL)
WS (4.64kN / m2 )(3.50m)
WS = = = 5.41 kN/m
3 3
WS 3 m2 (4.64kN / m)(3.50m) 3 (0.58)2
WL = = = 7.21 kN/m
3 2 3 2
8
� Notes in Theory of Structures
Live Load (LL)
WS (1.80kN / m2 )(3.50m)
WS = = = 2.10 kN/m
3 3
WS 3 m2 (1.80kN / m)(3.50m) 3 (0.58)2
WL = = = 2.79 kN/m
3 2 3 2
4.00 m 3.50 m
Total WS = DL + LL = 5.41 + 2.10 = 7.51 kN/m
Total WL = DL + LL = 7.21 + 2.79 = 10.00 kN/m
8.57 7.51
From 3.50 m x 5.00 m slab 10.00
S 3.50m 10.95 B1 B2 6.00 m
m= = = 0.70
L 5.0m 10.95
10.00
Dead Load (DL)
WS (4.64kN / m2 )(3.5m) 8.57 7.51 B3
WS = = = 5.41 kN/m
3 3 7.51
WS 3 m2 (4.64kN / m)(3.50m) 3 (0.70)2
WL = = = 6.79 kN/m
3 2 3 2 5.00 m
Live Load (LL) 9.43 9.43
WS (1.80N / m2 )(3.50m)
WS = = = 2.10 kN/m
3 3 7.51 B4
WS 3 m2 (1.80kN / m)(3.50m) 3 (0.70)2
WL = = = 2.64 kN/m
3 2 3 2
Total WS = DL + LL = 5.41 + 2.10 = 7.51 kN/m
Total WL = DL + LL = 6.79 + 2.64 = 9.43 kN/m
20.95 kN/m
For Beam 1 6.00 m
Total Load = 10.95 + 10.00 = 20.95 kN/m answer
16.00 kN/m
For Beam 2
Total Load = 10.00 + 6.00 kN/m (exterior wall) = 16.00 kN/m answer
6.00 m
15.02 kN/m
For Beam 3
Total Load = 7.51 + 7.51 = 15.02 kN/m answer
3.50 m
13.51 kN/m
For Beam 4
Total Load = 7.51 + 6.00 kN/m (exterior wall) = 13.51 kN/m answer
3.50 m
9
� Notes in Theory of Structures
4. Classify the structure as unstable, statically determinate or statically indeterminate. If the structure is
statically indeterminate, determine the degree of indeterminancy.
Solution:
R=3+2+1=6>3 the structure is indererminate answer
rd
DI = R – 3 = 3 – 3 = 3 3 degree of indeterminancy answer
Solution:
R=1+1+1+1=4>3 the structure is indeterminate answer
st
DI = R – 3 = 4 – 3 = 1 1 degree of indeterminancy answer
Solution:
R=2+1=3 the structure is stable and determinate answer
Solution:
R=3+1+3=7>3 the structure is indererminate answer
DI = R – 3 = 7 – 3 = 4 4th degree of indeterminancy answer
10
� Notes in Theory of Structures
5. Classify the structure as unstable, statically determinate or statically indeterminate. If the structure is
statically indeterminate, determine the degree of indeterminancy.
hinge hinge
C=1
Solution:
R=2+1+3=6
C=1
R–C=6–1=5>3 the structure is indeterminate answer
DI = R – C – 3
DI = 6 – 1 – 3 = 2 2nd degree of indeterminancy answer
C=2
roller C=1 roller
hinge hinge
Solution:
R=2+1+1+3=7
C=1+2=3
R–C=7–3=4>3 the structure is indeterminate answer
DI = R – C – 3
st
DI = 7 – 3 – 3 = 1 1 degree of indeterminancy answer
hinge hinge
C=1
Solution:
R=1+1+2=4
C=1
R–C=4–1=3 the structure is stable and determinate answer
11
� Notes in Theory of Structures
Problem Set No: 1 (Module 1)
1. A three-ply asphalt felt and gravel roof over a 50-mm thick insulation board is supported by
150mmx250mm reinforced concrete beam with a unit weight of 23.50 kN/m3. If the insulation board
weighs 0.14 KPa, the asphalt roofing weighs 0.35 KPa, and the 22-mm plywood weighs 0.20 KPa.
Determine the total dead load, per meter of length, each beam must support.
3-Ply Asphalt Felt with Gravel Topping
50 mm Insulation Board
22 mm Plywood
150 mm x 250 mm
Reinforced Concrete Beam
1200 mm 1200 mm 1200 mm
2. Determine the deadweight of a 1-m long segment of the reinforced concrete beam shown in the figure
if the unit weight of concrete is 23.60 kN/m3.
150 mm
150 mm
250 mm
150 mm
150 mm
250 mm
400 mm
3. Determine the deadweight of a 1-m long segment of the reinforced concrete beam shown in the figure
using lightweight concrete with a unit weight of 16.00 kN/m3.
225 mm 400 mm 225 mm
100 mm
450 mm
200 mm
12
� Notes in Theory of Structures
4. From the given floor framing plan, determine the total load of
(a) B1 (c) B3
(b) B2 (d) B4
Thickness of concrete stab = 175 mm
Unit Weight of concrete = 23.60 kN/m3 B1 6.50 m
Weight of floor beams, utilities, ceiling = 0.75 kN/m2
Lightweight Partition (interior wall) = 0.35 kN/m2
Weight of Exterior Wall = 4 kN/m
B2
Live Load (LL) = 1.90 kN/m2
B3 5.00 m
B4
3.00 m 4.00 m 3.50 m
5. Classify the structure as unstable, statically determinate or statically indeterminate. If the structure is
statically indeterminate, determine the degree of indeterminancy.
(a) (b)
(c) (d)
(e) (f)
hinge hinge hinge
(g) (h) hinge
roller roller
(i) (j)
hinge
roller
13




