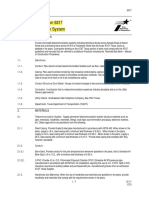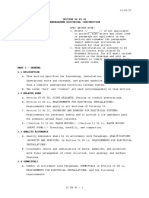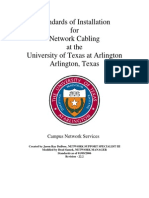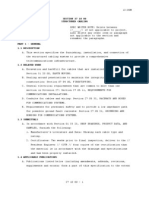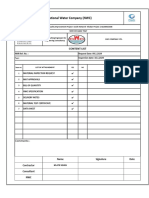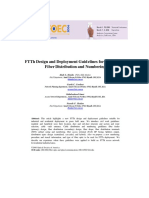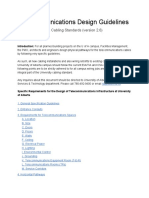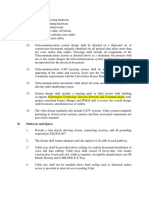0% found this document useful (0 votes)
45 views3 pagesUtility Telecom Standards
The document provides standards for utility telecommunications outside plant and service entrance for Iowa State University. It details requirements for manholes, conduit installation, service entrance cables, termination space, pair protection, copper and fiber cable specifications.
Uploaded by
engrkhxrCopyright
© © All Rights Reserved
We take content rights seriously. If you suspect this is your content, claim it here.
Available Formats
Download as PDF, TXT or read online on Scribd
0% found this document useful (0 votes)
45 views3 pagesUtility Telecom Standards
The document provides standards for utility telecommunications outside plant and service entrance for Iowa State University. It details requirements for manholes, conduit installation, service entrance cables, termination space, pair protection, copper and fiber cable specifications.
Uploaded by
engrkhxrCopyright
© © All Rights Reserved
We take content rights seriously. If you suspect this is your content, claim it here.
Available Formats
Download as PDF, TXT or read online on Scribd
/ 3










