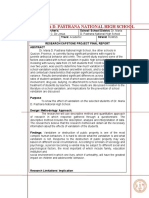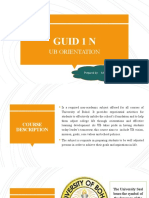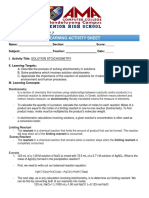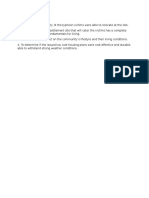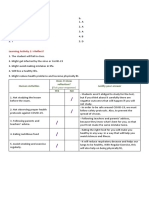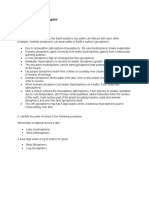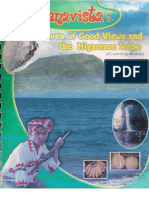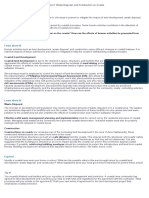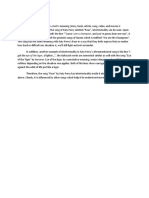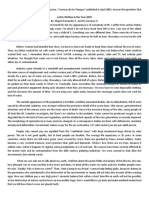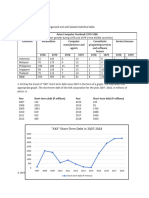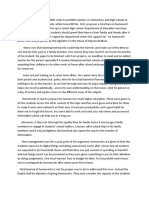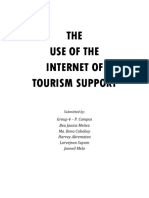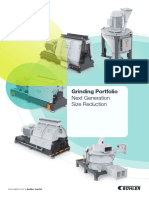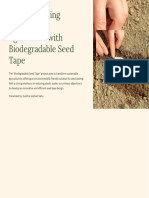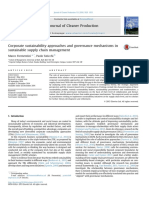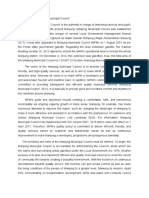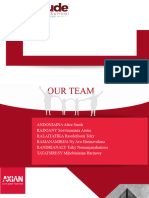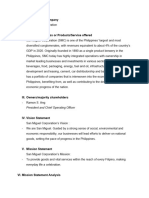0% found this document useful (0 votes)
476 views15 pagesBrgy Salog-ResearchPaper
This document provides a summary of a research paper on proposed architectural solutions to problems in Barangay Salog, Sorsogon City, Philippines. The problems identified are the informal settlement located at the riverside, lack of parking areas for tricycles, and insufficient waste disposal area. The research paper aims to identify effective architectural approaches to address these issues through various project types, and provide assistance and ideas to the local government and benefits to residents. A SWOT analysis of proposed residential development identifies strengths like sustainable design elements, as well as weaknesses such as potential increased costs and maintenance requirements.
Uploaded by
Emmanuel HabitanCopyright
© © All Rights Reserved
We take content rights seriously. If you suspect this is your content, claim it here.
Available Formats
Download as PDF, TXT or read online on Scribd
0% found this document useful (0 votes)
476 views15 pagesBrgy Salog-ResearchPaper
This document provides a summary of a research paper on proposed architectural solutions to problems in Barangay Salog, Sorsogon City, Philippines. The problems identified are the informal settlement located at the riverside, lack of parking areas for tricycles, and insufficient waste disposal area. The research paper aims to identify effective architectural approaches to address these issues through various project types, and provide assistance and ideas to the local government and benefits to residents. A SWOT analysis of proposed residential development identifies strengths like sustainable design elements, as well as weaknesses such as potential increased costs and maintenance requirements.
Uploaded by
Emmanuel HabitanCopyright
© © All Rights Reserved
We take content rights seriously. If you suspect this is your content, claim it here.
Available Formats
Download as PDF, TXT or read online on Scribd
/ 15





