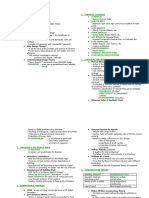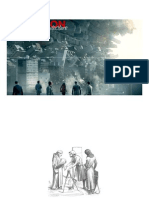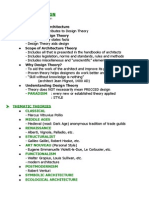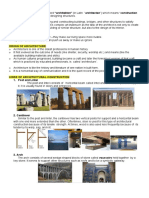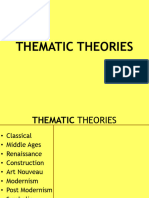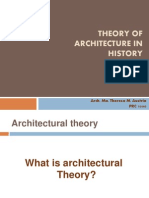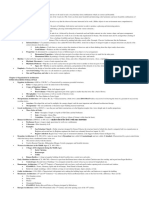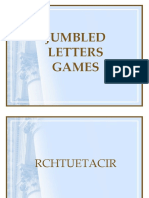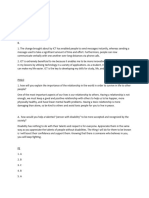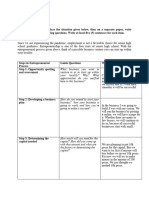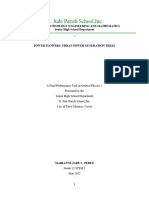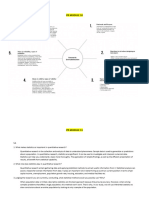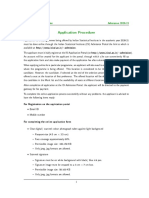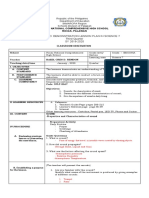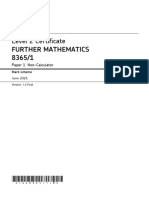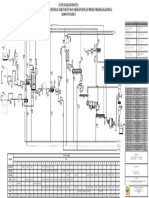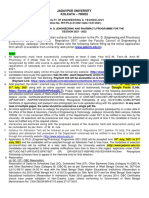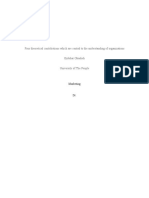0% found this document useful (0 votes)
58 views4 pagesToa Midterm Lecture
The document discusses various analogies used in symbolic architecture, including mechanical, problem-solving, adhocist, pattern language, dramaturgical, mathematical, biological, romantic, linguistic, and semiotic models. It then covers functionalism in architecture, emphasizing form following function. Various personal styles and theoretical treatises are mentioned, followed by sections on construction theory throughout history and classical architectural theories.
Uploaded by
yanrianne jadeCopyright
© © All Rights Reserved
We take content rights seriously. If you suspect this is your content, claim it here.
Available Formats
Download as DOCX, PDF, TXT or read online on Scribd
0% found this document useful (0 votes)
58 views4 pagesToa Midterm Lecture
The document discusses various analogies used in symbolic architecture, including mechanical, problem-solving, adhocist, pattern language, dramaturgical, mathematical, biological, romantic, linguistic, and semiotic models. It then covers functionalism in architecture, emphasizing form following function. Various personal styles and theoretical treatises are mentioned, followed by sections on construction theory throughout history and classical architectural theories.
Uploaded by
yanrianne jadeCopyright
© © All Rights Reserved
We take content rights seriously. If you suspect this is your content, claim it here.
Available Formats
Download as DOCX, PDF, TXT or read online on Scribd
/ 4










