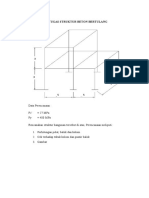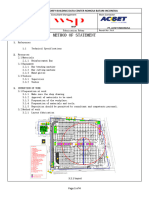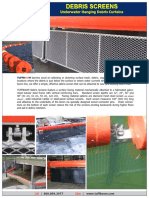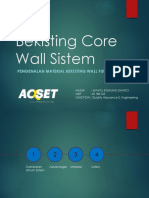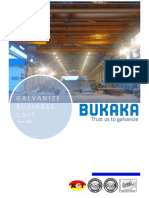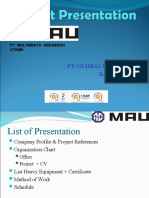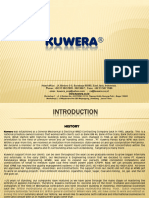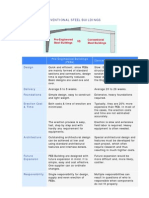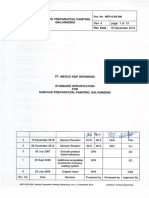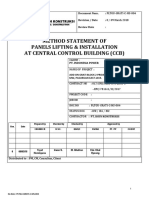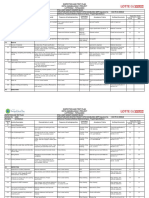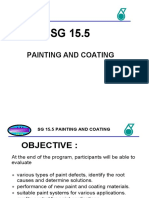0 ratings0% found this document useful (0 votes) 179 views19 pagesErection Method For Steel Structure
Copyright
© © All Rights Reserved
We take content rights seriously. If you suspect this is your content,
claim it here.
Available Formats
Download as PDF or read online on Scribd
(wind) B CONSORTIUM WIKA CHENGDA
LA)
PLTU Kalimantan Selatan 2 x 65 MW
ISSUE DATE DOCUMENT NO. REV
5-Oct-10 WC-GD-KSL-2-063 00
PREPARED BY | CHECKED BY
Da {i WIKA CHENGDA ENGINEERING
7
Nye
‘SIGNED BY
JASEN
Revision
Revol
Rev-02
(BOP)
Rev-
Rev-04
Rev-0s
| ERECTION METHODE for STEEL STRUCTURE
Rev-06
Related Section
Review
COPY FOR
foarte
pare
loare
pare
DATE:�Page 2of 19
<> uaa wo
ERECTION METHOD for STEEL STRUCTURE
Project : PLTU Kaleel 2 x 65 MW Asam-asam
TABLE OF CONTENT
4 PURPOSE ......
PREPARATION WORK ..
ERECTION WORK ...
FINAL CHECK .........
MISCELLANEOUS STRUCTURAL STEEL ...
See ee eee
DAMAGE CAUSED DURING ERECTION’
CORRECTION OF ERRORS
Se PPR Ercietatodeseasee Pov 01 Tut: sop so10�Page 3of 19
PT. BANGUN SARANA BAJA WQA
‘ripatn anit onsen sete fete
ERECTION METHOD for STEEL STRUCTURE pute
fev:
Project : PLTU Kalsel 2.x 65 MW Asam-acam
1. PURPOSE
The purpose of erection method for steel structure is as a guide in performing the work, to obtain
optimal results, in accordance with the wishes of the client, namely : a strong steel structure with
precision accurate & secure installation.
Il, PREPARATION WORKS
4. Engineering Preparation
Purpose :
‘© Determine the type and capacity of tools and equipments that will be used
© Determine a safe point for components to be installed
‘© Determine the type of stiffener to components to be used when needed
2. Site Preparation
Purpose :
© Determine the order based on the installation instructions
* Determine the area of dismantling & placement of components will arrive at site
‘* Determine the operational area of work equipment
3. Monitoring of materials or components to be installed in accordance with the initial or working order
3. Request for materials / components must be installed according to working order
5, Prepare and check equipment or equipment to be used, especially mobile cranes, chain blocks,
single Shackle, clamps (see the data needs of working equipment)
6. Determining the position of the rope / slings that will be used to lift material when installed
7. Checking the anchor position and condition of the rope / slings
ase FILPREectoenodersiSneZe Rovio Tete: oA 010�Page 40f 19
> pamoum sanana nasa wos
cao gee
ERECTION METHOD for STEEL STRUCTURE Reeta
114, Plan of Work Equipments to Use for Erection (For Example)
z
&
Mesin Las
Kabel lastsiang las @ 50m
Kap Las
Biander Potong (kompit) @50m (LPG besar)
Elpiji besar
Oksigen
Bor Tapping screw ( Screw Driver )
Borpistol
Kabel Supply
Kunci Momen 7200
Kunci Momen 3000
2 |srek3T
3_|Seling Kain 5 T
i4_|Segel 25mm
15 |
6
Jonis Jumlah | Unit |
1
1
|
ofa ~/o)a)a|ols
|
'Seling untuk labrang 10mm
Jarum keres 16mm
| Segel 12mm
"Tali Tambang 5/8 (200m)
Kiem Seling 10mm
[Kiem Seling &mm
[Segel 10mm
‘Tiang Replan
Langi, paju, palo, palu
Container z oe
27 |Kotekait fe [2 |
"28 |sabukPengaman (Hamest) 2s
29 | Kaca Mata safety ; 25
30_[Sarung Tangan Kain a)
290-Fu PRU Eondaadersnlcheo va 01 a, + soAgt-010�Page Sof 19
See WOA
spcimamcacara Some
ERECTION METHOD for STEEL STRUCTURE
LTU Kalsel 2 x 65 MW Asam-asam
Rev: 0
11.2, Prepare Location for Material Storage
Materials which have been received from the fabrication placed in the area near the location of the
site for efficiency installation.
ll, ERECTION WORK
ERECTION OF PRIMARY AND SECONDARY STRUCTURAL
GENERAL INFORMATION
Many methods and procedures are in use for erecting the structural portion of metal buildings. For
‘example, the techniques of raising frames vary all the way from erecting small clear spans and end
wall frames in units, to erecting the larger clear spans and modular frames in sections. The erection
methods used depend sttictly on the type of buildings, the available equipment. the experience level
of the crews. and the individual job conditions.
The variation in these factors precludes the establishment of a firm or specific set of erection rules
and procedures. Consequently, the erection operation must be tailored, by the erector himself, to fit
individual conditions and requirements. However, there are certain erection practices. pertaining to
structural members, which are in general use and have proven sound over the years. Description of
these follow.
The erector shall have all the lifting equipment. cranes, forklifts, spreader bars, slings, guy wires,
come-a longs, and hand tools necessary to erect the building.
SB FILPRECrdioMatodesalsence a 08 a. a + f.4e42010,�Page 6 of 19
> PT. BANGUN SARANA BAJA, WQA
ERECTION METHOD for STEEL STRUCTURE aa
ee
Project : PLTU Kalsel 2 x 65 MW Asam-asam
4. For Anchor Bolt Installation
* Installation starts by determining the coordinates / axis columns (to get an accurate position,
coordinated by the civilian workers)
Anchor Installation which is made based on the mall plate, adapted to the column has been
inserted in the track to determine the level of the base plate
‘* After the anchor position is correct, then the tip of the anchor is strengthened by a strong
column, binding using welding wire (or depending on the expertise WELDER) to strengthen the
beam
2. Erecting The Frames
Instructions are directed to a single-span structure.
Review erection drawings. Determine which bay includes permanent bracing. Set columns for
braced bay. Do not include endwall columns in this initial phase. Set a minimum of four interior
frame columns. Tighten anchor bolts and nuts sufficiently to prevent columns from rocking,
Install all sidewall girts between each pair of columns. Install permanent bracing as indicated in
erection drawings.
Assemble rafter section on wood blocking. Place flange stays in position on rafter.
so PuPRaerecirteodersiaaee fel 01 Talat = tA co10�Page 7 of 19
BANGUN SARANA BAIA Wa
ERECTION METHOD for STEEL STRUCTURE oe
ev
Project : PLTU Kalsel 2 x 65 MW Asam-asam
Install all bolts in rafter splice to the proper tension, using tun of nut method or torque wrench.
Al buildings require temporary bracing which shall be attached to the rafter before itis lifted into place,
then tied off to prevent buckling of the rafter.
Raise rafter into position at top of columns.
Hold in place with hoisting equipment while required bolts are installed through the column caps, tighten
to snug fit
Tie off first frame with cables extending lengthwise of the building.
‘The quantity and location of this temporary bracing will vary with the size of the structure.
CAUTION : ALL BUILDINGS MUST BE BRACED DURING ERECTION. THE DEGREE OF
BRACING BEING DEPENDENT ON THE SIZE OF THE BUILDING AND LOCAL WEATHER
CONDITIONS. DO NOT COMMENCE ERECTION IF WEATHER CONDITIONS ARE UNSETTLED OR
‘STRONG WINDS IMMINENT.
Using above procedure. assemble second rafter. Place it on top of second set of columns,
Bolt to columns. Continue to hold second rafter with rig until a minimum of a quarter of the purlins are
installed,
Release rig. Between erected rafters. place remaining roof purlins at every purtin location.
Install permanent rod bracing between rafters. Bolt flange stays in position.
noe Fu PRucnceomonadeielscte Reva ot Ta. et: Soap 2010�Page 8 of 19
RANOUM SARANA BAIA Woa
Ti ast sao voce re
ERECTION METHOD for STEEL STRUCTURE ae
ev
Project : PLTU Kalsol 2 x 65 MW Asam-asam
| chine &
| SeLUMe os,
PERMANENT
Roo SRACING
Use the temporary braces to pull the columns into plumb.
When all columns of the first bay are plumb. tighten all anchor bolts. eave strut bolts. girt bolts.
and column to rafter bolts.
Resume erection of columns. rafters. and purlins in same manner in successive bays.
ESS PRE ErcirMahodesiasuuID evs 01 Tate: tog 2010�Page 90f 19
PT. BANGUN SARANA BAJA WQA
Ga eprinemmecnnncam™ oe
“op toe ater set 70
ERECTION METHOD for STEEL STRUCTURE
Project : PLTU Kalsel 2x65 MWAsam-asam by : |
Use additional temporary bracing as work progresses.
As each frame is erected. plumb columns tighten anchor bolts. eave strut bolts. purlin bolts and fix
flange braces.
After completing all main frames the end walls can be erected. Follow details from standard erection
drawing. ensure that high strength bolts are used where indicated.
‘Complete installation of girts. sag rods and bracing. Install door frames and extra window framing. if
any.
Make a final check of structural frame for alignment and plumb.
Check all connections to be sure that all bolts have been installed. and that all high strength bolts are
tensioned to correct requirements.
These instructions can be used for any of the different types of buildings. For specific details
refer to the appropriate standard erection drawing.
NOTE: The same principles apply for both clear span buildings as well as multi-span buildings with
internal columns, With very wide buildings the rafters may be lifted in segments. making sure that
sufficient guy wires are fixed until the full rafter is completed. In addition. be particularly careful in
selecting the correct size of spreader bar when lifting long sections of rafter.
Incorrect lifting methods could distort the rafter.
SSE FLFR ErcrNetodSiaSauee Revs 01 Taw » 19.2040�Page 10 of 19
<> PT. BANGUN SARANA BAJA WQA
“iy otis occ are
ERECTION METHOD for STEEL STRUCTURE
Project : PLTU Kalsel 2 x 65 MW Asam-asam
Rev: 0
TIGHTENING BOLTS.
Preparation Work
‘© Preparation equipment and tools for tightening bolts, all he tools certificate checked for
completeness, especially Torque wrench. (Attachment)
* Preparation ladder and scaffolding in position around the bolt and check with the lead scaffolder
erector, mark a place that is ready to tighten.
© Must use safety equipment to cover the entire body, safety shoes, safety helmet, gloves and
earmufs.
© Tightening bolts addressed in the joint structures, which are included in the joint use of the
connection requirement specification ASTM A 325.
ightening Bolt
* Bolts installed in accordance connection to ensure the completion of joint washers and the
appropriate dimension or quantity.
© For the first time, the bolts are tightened by hand, in the order from the center to the edge position
by using a paint mark from the top plate bolts to the joint connection.
© For the second tightening bolts using the electric impact wrench, according to the sequence from
the middle position to the edge, to ensure the bolt can be moved 120 ° from the first line mark.
© Check all bolts with a torque wrench tightening, according to the capacity and dimensions, and in
the order of the position of the center to the edge.
20 FLFR ErcirNaodeceatcten Rava 01 Tata: sop 2010�Page 11 of 19
-BANGUN SARANA BAJA Wor
“op tte foes So
ERECTION METHOD for STEEL STRUCTURE
Project : PLTU Kalsel 2 x 65 MW Asam-asam
HIGH STRENGTH BOLTS
© Tur of nut methods is the normal practice of tightening high strength bolts,
© Turn of nut method -All nuts in the connection shall be snug tight (the effort of one man using the spud
wrench). all nuts in the connection shall then be tightened a further 1/3 rum.
© To be sure of correct nut rotation. match-mark the nut and bolt after snugging all nuts and prior to final
tightening.
* High strength bolts may also be tightened by means of impact or manual wrench in accordance with the
table below.
1 25.4 51 226 635 861
| 789 | 1069
[ta 347) 74 37 one | 1508
- rae) 360 8 378 1405 |= (1985
4-172 | 381 | 103 459 1937 2623
9b. PR) Ecterlehacersnlscice oa: Tele: song 010�Page 12 of 19
27, PT. BANGUN SARANA BAJA WQA
ERECTION METHOD for STEEL STRUCTURE aety
ev
Project : PLTU Kalsel 2 x 65 MW Asam-asam
IMPORTANT
No loads shall be supported from the purlins unless the building has been designed for additional loads. In
such cases the loads shall not be supported from the purJins until the roof sheets have been installed and
fully screwed.
The following sketches show correct and incorrect methods of support from rafters and purlins.
YES
NO YES
Bo0-U PRA ErecterlohadttBrce el :08 Tain: 9A—s2010�Page 13 of 19
<>"! PT. BANGUN SARANA BAJA WOQA
Bear orheeetipecte Saito
ERECTION METHOD for STEEL STRUCTURE
STRUCTURAL FASTENERS
The chart below identifies the most commonly used bolts in Steel Building and indicates where they are used
in connecting the various components.
OD FMPRS Erecietebodociaisiucve eva 01 aL Teni : oAetc010�Page 14 0f 19
PT. BANGUN SARANA BAJA WQA
‘ren Gahone Hi Goh 18) Soa
ERECTION METHOD for STEEL STRUCTURE
Project : PLTU Kalsel 2x65 MWAsam-asam
3. Sheeting
GENERAL NOTES
‘Always use a chalk line for accurate driling and screwing. This gives better appearance and less risk
of leakage due to misdriling.
* At the end of each working day clean the roof with a soft brush. Sweep off old drill bits, pop rivets,
swart from driling or cutting. These items can cause rusting if they are not removed,
Roofings screws shall be fixed in the high-ribs. Wall fasteners shall be fixed in the low ribs.
* When walking on the roof. do not stand on high ribs. stand only on the low ribs.
preferably over the purlin line. Standing on high ribs can cause severe damage which could lead to
possible leakage.
Note that stitch screws are required at sidelaps on roof sheets.
* Do not walk on skylights.
Mark out the sheeting along the length of the building. this will give correct overlap and avoid creep.
SELF TAPPING SCREWS
TOO LOOSE TOO TIGHT CORRECT
Touch-up any damaged paint on the main frame prior to sheeting.
Dso-rirnscrcioarodtSeesinie ove! 08 Ta wn: AOA 2010�Page 15 of 19
<>" ee Woa
ERECTION METHOD for STEEL STRUCTURE
Project : PLTU Kalsel 2 x 65 MW Asam-asam
COMMERCE WALL SHEETING FIRST
Check condition and dimension of incoming material for roofing and siding by Subcontractor’s QC/ Material
Control.
Check and make sure condition of steel framing by Subcontractor QC or Supervisor. Touch-up any damaged paint
cn the main frame prior to sheeting.
Fix the base angle to the concrete by means of HILT! (or similar) masonry nails. 4
Align the girts by means of wood biocking, one above the other between the girts, at mid bay. Two bays can
be done in this way and the timber blocks moved to the next bays after sheeting, this makes a straight girt
line and more accurate fixing
Mark the notch at 900mm centres as an aid to keeping the correct sheet coverage. Take note of the starting
dimension shown on the erection drawing.
WALL SHEETING-WITHOUT INSULATION
Start wall sheeting at the opposite end to the prevailing wind, or the most viewed direction so that the sheet
overlaps are not visibile.
Install the inside foam closure level with top of base angle before screwing the panels.
Check for correct starting dimension as per erection drawing. Check the panel is vertical. Repeat the vertical
check as each panel is erected
Note: The bottom screw shall pass through and hold the foam closure in position.
Se PMLPRE CeciaNatodeSeesstee oi -08 Tot et: 012010�Page 160f19
<> PT. BANGUN SARANA BAJA WQA
i tnensughonn foc eH ol ae
ERECTION METHOD for STEEL STRUCTURE
Project : PLTU Kalsel 2x 65 MW Asam-asam
OUTSIDE FOAN
/~ closure
INSIDE FoAtt—y
CLOSURE,
ROOF SHEETING-WITHOUT INSULATION
Place the first roof sheet to the given dimension for the overhang at the eave. (See Erection Drawing) Use a
string line as a guide for keeping the tail-line of the sheeting straight.
Start at the eave and work up the roof towards the ridge. from both sides of the building. The ridge sheet is
placed last. be sure that the endlap mastic is placed correctly. without gaps.
SHEETING-WITH INSULATION
‘The same procedure shall follow for lining and plumbing. with or without insulation.
Wall and roof insulation shall be cut to lengths as indicated by the erection drawings. Wall insulation shall be
clamped at the eave-strut or secured with double-faced tape. and pulled tight before screwing the panel.
‘Successive ‘drops' of insulation shall be stapled to the previous by the side tabs. (See Drwg. for Detail). This
is important to complete the vapour barrier seal.
Roof insulation shall be fixed or clamped at one eave strut and stretched as tight as possible before fixing at
the other eave strut. On average sized buildings one roll of insulation will span the full width. but on wider
buildings it may be necessary to splice. this shall be done on a purlin. After the roof sheets have been
placed. the next run of insulation can be stapled at the side tabs and work continue.
SonrMPRecrcierNetodeseasnetee evil ot Teta «0g z010�Page 17 of 19
PT. BANGUN SARANA BAJA WQA
‘ene Suni ora ems
“ap aise co Sra
ERECTION METHOD for STEEL STRUCTURE pata
ev
Project : PLTU Kalse! 2x 65 MW Asam-asam_
TRIMS AND ACCESSORIES-GENERAL NOTES
Keep it neat -keep it straight. the neatness of trimming and installation of accessories is of paramount
importance to give the finished building the quality look.
Use the proper tools for cutting: aviation snips for cutting trims. nibbler and shear for cutting sheets.
Use a chalk line to keep things straight. Use a spirit level to keep things plumb. Always clean-off your work,
Study the standard drawings supplied, these indicate correct trims, and fixing details for each application.
Take note of spacing of screws and rivets or the number of fasteners per item.
Observe where foam closures have to be installed.
Be sure that sealant or mastic is applied where required. Read all the notes on the drawing, they are
important.
Follow manufacturers instructions for installation of Roll-up-door, Personnel doors or Special Accessories.
\
QS
SOS
Use the correct tools
WRONG.
SBE PRS crecieNebednsisniaue eval sot Tet: og 2010�Page 18 of 19
Kd PT. BANGUN SARANA BAJA WOQA
ERECTION METHOD for STEEL STRUCTURE aera
ev
Project : PLTU Kalsel 2 x 65 MW Asam-asam
IV. FINAL CHECK
© After completing al rims and accessories a final inspection of the building shall be made
@ Allbracing in position and tightened
* Allbolts in place and high strength bolt tightened to correct tension.
© Check that roof and gutter are clear of debris and ferrous metals
© Check for mis-driled screws.
‘© Check al roof penetrations for weather tightness.
© Check operation of all doors.
© Touch-up any damaged paint
© Clean up the site work
V. MISCELLANEOUS STRUCTURAL STEEL ( e.g Stairway Handrail, Ladder, Cage Ladder,
Grating and Flooring installation)
STAIRWAY AND HANDRAIL
© Construct pedestal for column of stairway (including Anchor bolts)
Install Stee! column, frame etc which shall be erected in sequence manner.
Install Stair Boom left side and right side until column of building which already installed and all
bolts shall be tightened utilizing torque wrench after plumb.
© Install Balustrade frame structural steel 1" level flight, 2nd level flight and make sure that elevations,
connection of stee! member are structurally correct
© Check the structural steel frame for alignment and plumb by Subcontractor’s QC and witnessed by
Contractor QC.
‘@ Tightening bolts and check all connections to be sure that all bolts have been installed, where washer, lock
washer are called for, they shall be checked and that all high strength bolts are tensioned to correct
requirements by Subcontractor’s QC or Supervisor and witnessed by Contractor QC.
‘© Install Toe Plate and Handrail post
‘© Install handrail and accessories
‘* Install the Galvanized treads from bottom to the top level and tighten the bolts
* Install Grating for Balustrade 1" level, 2nd level
sSoeUPRIraceronaetrntSrucite oval 08 asta: 19.402019�Page 19 of 19
<> Raman sanana an wpa
ERECTION METHOD for STEEL STRUCTURE
Project : PLTU Kalsel 2 x 65 MW Asam-asam
Rev: 0
LADDER AND CAGE LADDER
Assemble the Ladder close to the location as indicated at the drawing
Setting out center line of the ladder
‘¢ Install by section complete sets of ladder to the steel ladder boom
‘© Install cage ladder by section refer to the ladder the above mentioned
© Alignment the straightness of ladder similar with steel ladder boom
© Fixing the complete ladder permanently
GRATTING AND FLOOR INSTALLATION
© Make sure that all Joist are properly constructed and bolt tightened
* Grouping and select type and dimension based on Marking for erection sequence and purpose.
Transporting and install to the designated position
* Fixing the corner of each grating connected properly and shall be jointed by designated clamp
or bolt
© Clean-up (collect and dispose the rubbish and waste material if any)
VL DAMAGE CAUSED DURING ERECTION CORRECTION OF ERRORS
* Allunplanned mosification has to be done for conforming to the situation and conaltion at site e.g. misfit
reasoned by improper fabrication, incomplete fabrication, damage caused during erection, etc., and shall
be recorded and rectified as per approved Field sketch issued by Contractor.
© If there is found improper weld on the structural steel joint, Subcontractor shall carry out repair at site with
reference to the qualified field welding procedure and Field Sketch issued by Contractor.
B50. PRL Ceteronacartnalsciee Revs ot Taste: soa a010










