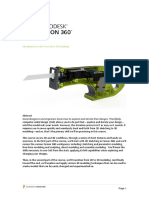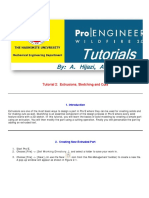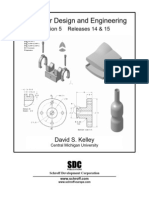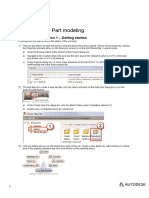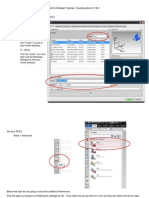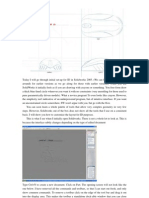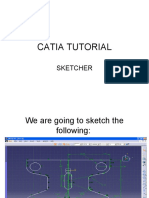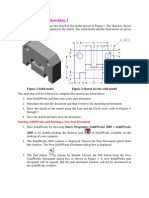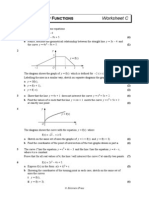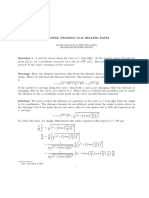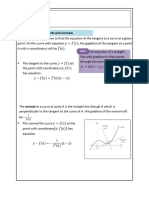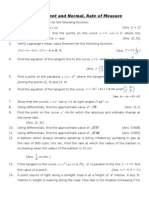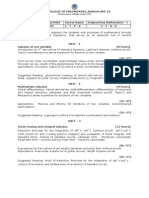Engineering Drawings 123
Computer Aided Design (CAD)
Week 1
Before you start with this tutorial:
• If you are not familiar with basic computer interface and terminology, read the
supplementary notes for CAD document.
• Read the Inventor basics document. This will familiarize you with the user interface
and terminology we will be using regularly in class.
Follow the steps in this document to create the parametric model. Each step is accompanied
by a screenshot as graphical representation of the instruction.
When you feel comfortable that you have mastered the new tools you have learned, try to
create the parametric model from the formal drawing only for practice.
Step 1: Open file creation window
1. Click the “New” icon represented by the page with the folded corner.
�Step 2: Create iPart file
1. Expand the Templates and the en-US folders by clicking on the arrows.
2. Highlight the Metric folder to reveal the metric file options.
3. Highlight the Standard (mm).ipt file.
4. Click the Create button to create the iPart file.
Note: We always use the metric system as apposed to the imperial system.
�Step 3: Create a 2D Sketch
1. Click on the Start 2D Sketch button in the Sketch Panel of the 3D Model ribbon (this
ribbon will be open by default).
2. Click on the XY Plane to create the 2D sketch. It will be highlighted in green when you
hover the cursor over it.
You can also create a sketch on one of the origin planes by dropping down the Origin folder
in the model tree to the left.
�Step 4: Draw lines
1. Click the line tool in the Create panel of the Sketch ribbon.
2. Draw the first line horizontally from left to right. Do this by left clicking at the left and
right endpoints of the lines respectively. The horizontal constraint icon will appear when
the line is perfectly horizontal before placing the second point. Placing the line while
this icon is displayed will automatically constrain the to remain horizontal.
3. While the line tool is still selected, we can simply place the next endpoint, and which
will place the next line connected to the horizontal line we’ve just placed. Do this by
left clicking directly below the last endpoint we have placed. The vertical constraint
icon will appear when the line is perfectly vertical before placing the endpoint. Again,
placing the line while this is showing will automatically constrain the line.
4. Place the next line at an angle downward and to the left as shown.
Note: Notice that we do not need to be precise in where we draw these lines since we can add
the dimensions and constraints to the sketch after we have created it.
�Step 5: Draw arcs
1. Draw an arc with the line tool by clicking and dragging the mouse in the form of the
arc. Start by dragging the cursor along the same axis and away from the previous line
and then gradually upwards to shape the curve as shown in the image.
2. Draw the second arc in a similar manner.
3. Draw the third arc and be sure to drag the arc past its crest, i.e. the arc must end right
of the center point of the arc.
4. Next, click the dimension tool.
5. With the dimension tool selected, click on the first line, drag the mouse up and click
again to put down the dimension.
6. Specify the length value of the line (75) in the text filed that appears and click the green
tick button or press the enter key to apply the dimension constraint.
��Step 6: Place dimensions
1. Add the remaining distance dimensions in the same manner.
• When adding a dimension between features click on both before placing the
dimension. For example, click on the horizontal line and then on the center
point of the first arc to place the 76 mm dimension.
2. Use the dimension tool to constrain the arcs by clicking on the arcs and adding the
value to the text field.
3. Add the angle constraint by clicking both the vertical line and the angled line with the
dimension tool selected. After selecting the two lines we can drag the mouse cursor to
the different quadrants to define different angles. Place the 30° angle as shown in the
figure.
�Step 7: Place vertical and horizontal constraints
1. Click the horizontal constraint tool in the Constraint panel.
2. With the horizontal constraint tool selected, click on the middle point of the vertical line.
When hovering the mouse over the middle of the line, a green dot will appear,
indicating that the middle of the line will be selected. Click on it and then click on the
origin to align the middle of the vertical line with the origin horizontally.
3. Use the vertical constraint tool in the Constraint panel of the Sketch ribbon to vertically
align the middle of the horizontal line with the origin in a similar manner.
Note: If all the constraints and dimensions were placed correctly, all of the lines should be
black. This means that everything is fully constrained.
�Step 8: Draw the ellipse
1. Click on the drop-down arrow below the circle tool and click on the ellipse tool in the
drop-down menu that appears.
2. Start placing the ellipse by clicking at the intended center point, in this case in line with
the horizontal line and the center point of the third arc.
3. Create the major axis of the ellipse by clicking on the left endpoint of the horizontal
line.
4. Finish placing the ellipse by placing the minor axis somewhere above the third arc.
5. Constrain the center point of the ellipse by using the horizontal and vertical constraint
tools with the horizontal line and the center point of the third arc.
6. Use the Tangent constraint tool in the Constrain panel of the Sketch ribbon and
constrain the ellipse to be tangent to the third arc.
Note: Again, notice that all lines should have changed colour to black indicating that the sketch
is fully constrained.
�Step 9: Trim away excess lines
1. Click on the Trim tool in the Modify panel of the Sketch ribbon.
2. With the trim tool selected, click on the upper left section of the ellipse and the end
piece of the third arc to trim them away. Inventor will indicate which portion of the line
will be trimmed away with a dashed line when hovering the cursor over it.
�Step 10: Create 3D Model with an extrusion
1. Click the 3D Model tab to open the 3D Model ribbon.
2. Click the Extrusion tool in Create panel of the 3D Model ribbon.
3. Specify the shape to extrude (build in 3D) by selecting the closed-loop sketch. You will
see a preview of the extrusion.
4. Fill the Distance A text field to specify the thickness of the extrusion. Also choose the
Symmetric specification next to Direction. This means that the extrusion will occur
symmetrically around the XY Plane on which we created the sketch.
5. Click the OK button to apply the extrusion and create the parametric model.
Step 11: Save the file
Save the part as your student number by clicking File (orange button at top left) -> Save As -
> Save As and then change the name to your student number.








