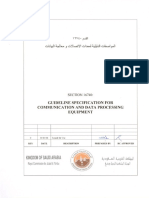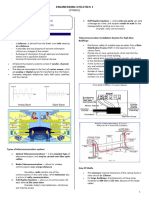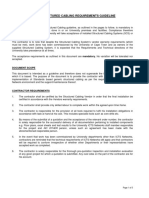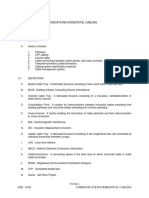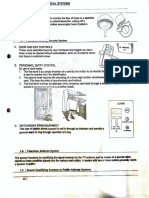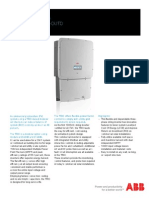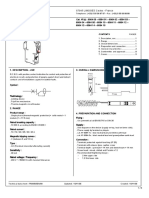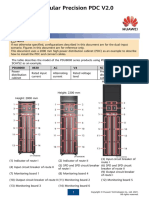0% found this document useful (0 votes)
40 views53 pagesEEE414 Lab 10-11 - Communication & Security System
The document discusses the design of various communication and security systems for buildings, including telephone wiring, public address systems, television/cable systems, data networks, door entry systems, intruder alarms, CCTV, emergency call/lighting, and fire detection.
Uploaded by
Tanushri Medha KunduCopyright
© © All Rights Reserved
We take content rights seriously. If you suspect this is your content, claim it here.
Available Formats
Download as PDF, TXT or read online on Scribd
0% found this document useful (0 votes)
40 views53 pagesEEE414 Lab 10-11 - Communication & Security System
The document discusses the design of various communication and security systems for buildings, including telephone wiring, public address systems, television/cable systems, data networks, door entry systems, intruder alarms, CCTV, emergency call/lighting, and fire detection.
Uploaded by
Tanushri Medha KunduCopyright
© © All Rights Reserved
We take content rights seriously. If you suspect this is your content, claim it here.
Available Formats
Download as PDF, TXT or read online on Scribd
/ 53





















