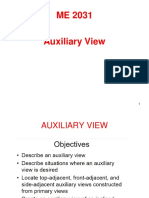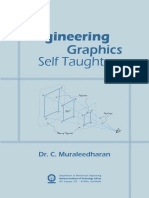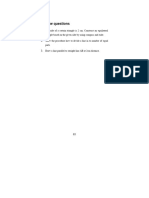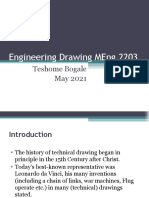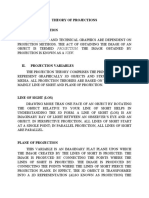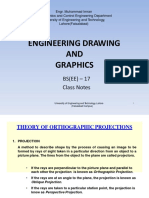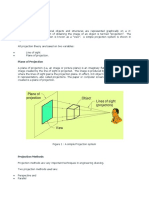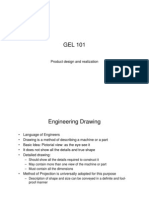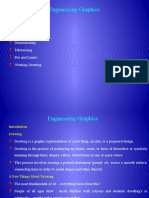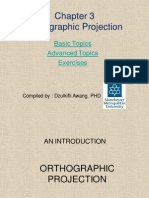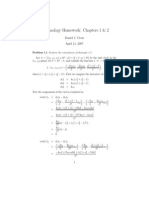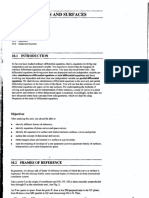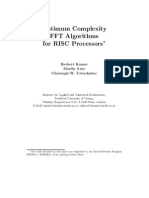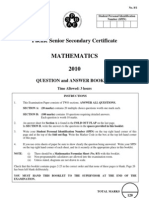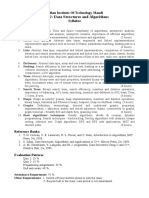Bachelor of Science
Engineering
BSC203C: Engineering Design and Drawing
Lecture/Pre-recording
Orthographic Projection and Projection of Points
www.eit.edu.au
� References
Text and Reference Books for Topic 3
1. Annaiah., Engineering Drawing, Chapter 2a and 2b
2. Dennis K. Lieu and Sheryl Sorby,Visualization, Modelling, and
Graphics for Engineering Design, Chapter 8
3. K. Venugopal, Engineering Drawing and Graphics + AutoCAD, 4th
Edition, Chapter 8.1-8.8
4. A.M Chandra and Satish Chandra., Engineering Graphics, 2nd
Edition, Chapter 6
5. N.D. Bhatt., Engineering Drawing, Plane and Solid Geometry,
50th Edition, Chapter 8
www.eit.edu.au
� Topics
The following topics will be discussed in this session:
• Introduction
• Planes of Projection
• Four quadrants
• Reference Line
• First Angle Projection
• Third Angle Projection
• Representation of First and Third Angle Projection Methods
• Projection of Points
www.eit.edu.au
� Introduction to Projection
www.eit.edu.au
� Introduction to Projection
Representation of points, lines, planes and solids on a flat surface
(such as a sheet of paper), is an important aspect in engineering
design and drawing.
• We need to represent them in such a manner so that their relative
positions and true forms can be accurately determined.
• If straight lines are drawn from various points on the contour of an object
to meet a plane, the object is said to be projected on that plane.
• The figure formed by joining, in correct sequence, the points at which
these lines meet the plane, is called the projection of the object.
• The lines from the object to the plane are called projectors.
www.eit.edu.au
� Introduction to Projection
Methods of Projection:
In technical drawing following four methods of projection are commonly used:
1) Orthographic projection
2) Oblique projection
3) Isometric projection
4) Perspective projection.
• In methods (2), (3) and (4) represent the object by a pictorial view as
eyes see it.
• In these 3 methods of projection a three dimensional object is
represented on a projection plane by one view only.
www.eit.edu.au
� Introduction to Projection
Methods of Projection cont.
• In engineering drawing, orthographic projection (also known as multi-
view drawing) is predominantly used to represent parts from different
positions, and isometric projection is used to represent parts pictorially.
www.eit.edu.au
� Introduction to Projection
In orthographic projection:
• An object is represented by at least two views on the mutually
perpendicular projection planes.
• Each projection view represents two dimensions of an object.
• For the complete description of the three dimensional object at least two
or three views are required.
www.eit.edu.au
� Introduction to Projection
Oblique Drawing of a Step Block
Orthographic View of a Step Block
Isometric Drawing of a Step Block
Perspective Drawing of a Step Block
www.eit.edu.au
� Planes of Projection
www.eit.edu.au
� Planes of Projection
• A plane of projection (an image or picture plane) is an imaginary flat
plane upon which the image created by the line of sight is projected.
• The image is produced by connecting the points where the lines of sight
pierce the projection plane.
• In effect, 3-D object is transformed into a 2-D representation, also called
projections. The paper or computer screen on which a drawing is created
is a plane of projection.
Source [1] : Engineering drawing (http://ednotebook.hostgator.co.in/theory-of-projection)
www.eit.edu.au
� Planes of Projection
Projection Methods:
Projection methods are very important techniques in engineering drawing.
Two projection methods used are:
• Perspective and
• Parallel
Figure shows a photograph of a series of building and this view represents a
perspective projection on to the camera.
Source [1] : Engineering drawing (http://ednotebook.hostgator.co.in/theory-of-projection)
www.eit.edu.au
� Planes of Projection
• In perspective projection, all lines of sight start at a single point and is
schematically shown in the figure.
Source [1] : Engineering drawing (http://ednotebook.hostgator.co.in/theory-of-projection)
www.eit.edu.au
� Planes of Projection
• In parallel projection, all lines of sight are parallel and is schematically
represented in figure.
• The observer is assumed to be stationed at infinite distance from the
object.
Source [1] : Engineering drawing (http://ednotebook.hostgator.co.in/theory-of-projection)
www.eit.edu.au
� Planes of Projection
Parallel vs Perspective Projection
Parallel projection
• Distance from the observer to the object is infinite projection lines are
parallel – object is positioned at infinity.
• Less realistic but easier to draw.
Perspective projection
• Distance from the observer to the object is finite and the object is viewed
from a single point – projectors are not parallel.
• Perspective projections mimic what the human eyes see, however, they
are difficult to draw.
www.eit.edu.au
� Planes of Projection
Orthographic projection:
Orthographic projection is a parallel projection technique in which the plane
of projection is perpendicular to the parallel line of sight.
• Orthographic projection technique can produce either pictorial drawings
that show all three dimensions of an object in one view or multi-views that
show only two dimensions of an object in a single view.
Source [1] : Engineering drawing (http://ednotebook.hostgator.co.in/theory-of-projection)
www.eit.edu.au
� Planes of Projection
Transparent viewing box:
• Assume that the object is placed in a transparent box, the faces of which
are orthogonal to each other, as shown in the figure.
• View the object faces normal to the three planes of the transparent box.
• When the viewing planes are parallel to these principal planes, we obtain
the Orthographic views.
Source [1] : Engineering drawing (http://ednotebook.hostgator.co.in/theory-of-projection)
www.eit.edu.au
� Planes of Projection
• The picture is projected on to each plane is called as the respective view
of the object.
• The image obtained on the projection planes on the Top Face, Front
Face, and Right side face are respectively the Top View, Front view and
Right side view of the object and is shown in figure.
Source [1] : Engineering drawing (http://ednotebook.hostgator.co.in/theory-of-projection)
www.eit.edu.au
� Planes of Projection
Multi-view Orthographic Projection:
• In an orthographic projection, the object is oriented in such a way that
only two of its dimensions are shown.
• The dimensions obtained are the true dimensions of the object.
• Projection plane parallel to principal face.
• Usually form front, top, side views 9 isometric (not multi-view orthographic
view).
Source: 5_Axonometry, Textbook
www.eit.edu.au
� Planes of Projection
Advantages and disadvantages:
• Preserves both distances and angles
• Shapes preserved
• Can be used for measurements
i. Building plans
ii. Manuals
• Cannot see what object really looks like, because many surfaces hidden
from view.
• Often we add the isometric
www.eit.edu.au
� Planes of Projection
Frontal Plane of Projection:
• Frontal plane of projection is the plane onto which the Front View (FV) of
the multi-view drawing is projected. Figure 5 illustrates the method of
obtaining the Front view of an object.
• Front view of an object shows the width and height dimensions.
Source [5] : Annaiah., Engineering Drawing, Chapter 2a and 2b
www.eit.edu.au
� Planes of Projection
Horizontal plane of projection:
• Horizontal plane of projection is the plane onto which the Top View of the
multi-view drawing is projected and is shown in Figure 6.
• The Top view of an object shows the width and depth dimensions of the
object.
Source [5] : Annaiah., Engineering Drawing, Chapter 2a and 2b
www.eit.edu.au
� Planes of Projection
Profile plane of projection:
In multi-view drawings, the right side view is the standard side view used.
• The right side view of an object shows the depth and the height
dimensions.
• The right side view is projected onto the profile plane of projection, which
is a plane that is parallel to the right side of the object.
Source [1] : Engineering drawing (http://ednotebook.hostgator.co.in/theory-of-projection)
www.eit.edu.au
� Planes of Projection
Orientation of views from projection planes:
For conveying the complete information, all the three views, i.e. the Front
view, Top view and Side view of the object is required.
• Top view is always positioned and
aligned with the front view.
• Side view is always positioned to the
side of the Front view and aligned
with the front view. The positions of
each view is shown in figure.
• The position of the side view will be
either towards the Right or left of the
Front view.
Source [1] : Engineering drawing (http://ednotebook.hostgator.co.in/theory-of-projection)
www.eit.edu.au
� Planes of Projection
Six principal views:
• Plane of projection can be
oriented to produce an infinite
number of views of an object.
• These principal views are the
six mutually perpendicular
views that are produced by six
mutually perpendicular planes
of projection and is shown in
figure.
Source [1] : Engineering drawing (http://ednotebook.hostgator.co.in/theory-of-projection)
www.eit.edu.au
� Planes of Projection
• Imagine suspending an object in a glass box with major surfaces of the
object positioned so that they are parallel to the sides of the box, six sides
of the box become projection planes, showing the six views – front, top,
left, right, bottom and rear.
Source [1] : Engineering drawing (http://ednotebook.hostgator.co.in/theory-of-projection)
www.eit.edu.au
� Four Quadrants
www.eit.edu.au
� Four Quadrants
• When the planes of projection are
extended beyond the line of
intersection, they form four
quadrants or dihedral angles.
• The planes are assumed to be
transparent.
• The projections are obtained by
drawing perpendiculars from the
object to the planes, i.e. by looking
from the front and from above.
Source [3] : Engineering drawing (textbook)
www.eit.edu.au
� Four Quadrants
• The first and the third quadrants are always opened out while rotating the
planes.
• The planes have been considered transparent for easy and clear viewing
of the objects in different quadrants and projections on the planes.
Source [3] : Engineering drawing (textbook)
www.eit.edu.au
� First Angle Projection
www.eit.edu.au
� First Angle Projection
• In the case of first angle projection method object lies between the
observer and the plane of projection.
• The views are drawn in their relative positions, the top view comes below
the front view.
• Projection shows the view of that surface (of the object) which is remote
from the plane on which it is projected and which is nearest to the
observer.
Source [5] : Annaiah., Engineering Drawing, Chapter 2a and 2b
www.eit.edu.au
� Third Angle Projection
www.eit.edu.au
� Third Angle Projection
• In the case of third angle projection method, the object is assumed to be
situated in the third quadrant, which is showing on figure.
• Planes of projection are assumed to be transparent and lie between the
object and the observer.
• The observer views the object from the front, the rays of sight intersect the
V.P.
Source [5] : Annaiah., Engineering Drawing, Chapter 2a and 2b
www.eit.edu.au
� Third Angle Projection
• The two planes are brought in line with each other, the views will be seen
as shown in figure.
• The top view in this case comes above the front view.
Source [1] : Engineering Drawing (textbook)
www.eit.edu.au
� Third Angle Projection
• The difference between first-angle projection method and third-angle
projection method lies in their relative positions only, in the case of shape
and size they are identical.
First-angle projection method Third-angle projection method
The object is kept in first quadrant The object is assumed to be kept in the
third quadrant.
The object lies between the observer and The plane of projection lies between the
the plane or projection. observer and the object.
The plane of projection is assumed to be The plane of projection is assumed to be
non-transparent. transparent.
When the views are drawn in their relative When the views are drawn in their relative
positions,· the plan tomes below the positions, the plan, comes above the
elevation, the view of the object as elevation, left hand side view is drawn to
observed from the left-side is drawn to the left hand side of the elevation.
the right of elevation.
www.eit.edu.au
� Reference Line
www.eit.edu.au
� Reference Line
• Front view on the
figure show us that
the H.P. coincides
with the line xy.
• In other words, xy
represents the H.P.
Source [1] : Engineering drawing (textbook)
www.eit.edu.au
� Reference Line
• Top view on on
the figure show
us that the same
line xy
represents the
V.P.
Source [1] : Engineering drawing (textbook)
www.eit.edu.au
� Reference Line
• When the two projections are drawn in correct relationship with each
other (figure), xy represents both the H.P. and the V.P.
• This line xy is called the reference line.
• The line for the ground, denoted by letters GL, may be drawn parallel to
xy and x below the front view.
Source [1] : Engineering drawing (textbook)
www.eit.edu.au
� Reference Line
• In first-angle projection method, the H.P. is always assumed to be so
placed as to coincide with the ground on or above which the object is
situated.
• The line xy is also the line for the ground.
• In third-angle projection method, the H.P. is assumed to be placed above
the object.
• The line xy does not represent the ground.
• When an object is situated on the ground, in first-angle projection
method, the bottom of its front view will coincide with xy; in third-angle
projection method, it will coincide with CL, while xy will be above the front
view and parallel to Ground line.
www.eit.edu.au
� Representation of First and Third Angle
Projection Methods
www.eit.edu.au
� Representation of First and Third Angle
Projection Methods
• Orthographic views are arranged in two techniques:
i. 1st angle projection (Used in European countries; ISO standard) also
known as British system
ii. 3rd angle projection (Used in Bangladesh, Canada, USA, Japan,
Thailand) also known as American system.
Source [3] : Engineering Graphics (http://ednotebook.hostgator.co.in/theory-of-projection)
www.eit.edu.au
� Representation of First and Third Angle
Projection Methods
Symbols for methods of projection:
• Symbolic figure for the first-angle projection method is shown in the
figures.
Source [5] : Annaiah., Engineering Drawing, Chapter 2a and 2b
www.eit.edu.au
� Representation of First and Third Angle
Projection Methods
• Symbolic figure for the third-angle projection method is shown in the
figures.
Source [5] : Annaiah., Engineering Drawing, Chapter 2a and 2b
www.eit.edu.au
� Representation of First and Third Angle
Projection Methods
• Example of the first-angle projection method:
Source [5] : Annaiah., Engineering Drawing, Chapter 2a and 2b
www.eit.edu.au
� Representation of First and Third Angle
Projection Methods
Source [4] : Engineering Drawing,A.W.Boundy (textbook)
www.eit.edu.au
� Representation of First and Third Angle
Projection Methods
• Example of the third-angle projection method:
Source [4] : Engineering Drawing,A.W.Boundy (textbook)
www.eit.edu.au
� Representation of First and Third Angle
Projection Methods
Source [4] : Engineering Drawing,A.W.Boundy (textbook)
www.eit.edu.au
� Projection of Points
www.eit.edu.au
� Projection of Points
A point may be situated, in space, in any one of the four quadrants formed
by the two principal planes of projection.
• Its projections are obtained by extending projectors perpendicular to the
planes.
• One of the planes is then rotated so that the first and third quadrants
are opened out.
• The projections are shown on a flat surface in their respective positions
either above or below or in xy.
www.eit.edu.au
� Projection of Points
A point is situated in the 1st quadrant:
The pictorial view shows a point A situated above HP and in front of VP, i.e.
in the first quadrant.
• “a‘” is its front view and “a” the top view.
• After rotation of the plane, these projections will be seen as shown in the
figure.
• The front view a' is above xy and the top view a below it.
Source [5] : Annaiah., Engineering Drawing, Chapter 2a and 2b
www.eit.edu.au
� Projection of Points
Projection of point lying in second quadrant:
• The projection of D when seen in direction of F falls on VP at a distance
of H above XY.
• 𝑑 , is the front view of point D.
• 𝑑 represents the top view of D.
Source [5] : Annaiah., Engineering Drawing, Chapter 2a and 2b
www.eit.edu.au
� Projection of Points
Projection of point lying in second quadrant on HP:
• The projection of E when seen in direction of F falls on VP at a distance
of V above XY.
• 𝑒 , is the front view of point E.
• 𝑒 represents the top view of E.
Source [5] : Annaiah., Engineering Drawing, Chapter 2a and 2b
www.eit.edu.au
� Projection of Points
Projection of point lying in third quadrant:
• The projection of K lying in third quadrant at a distance of H below HP
and V behind VP.
• 𝑘 , is the front view of point K.
• 𝑘 represents the top view of K.
Source [5] : Annaiah., Engineering Drawing, Chapter 2a and 2b
www.eit.edu.au
� Projection of Points
Projection of point lying in fourth quadrant:
• The projection of G lying in fourth quadrant at a distance of H below HP
and V in front of VP.
• 𝑔, is the front view of point G.
• 𝑔 represents the top view of G.
Source [5] : Annaiah., Engineering Drawing, Chapter 2a and 2b
www.eit.edu.au
� Projection of Points
General conclusions:
• The line joining the top view and the front view of a point is always
perpendicular to xy. It is called a projector.
• When a point is above HP, its front view is above xy; when it is below
HP, the front view is below xy.
• The distance of a point from HP is shown by the length of the projector
from its front view to xy.
www.eit.edu.au
� Projection of Points
General conclusions:
• When a point is in front of VP, its top view is below xy; when it is behind
VP, the top view is above xy.
• The distance of a point from VP is shown by the length of the projector
from its top view to xy.
• When a point is in a reference plane, its projection on the other
reference plane is in xy.
www.eit.edu.au
� Projection of Points
Example:
A point A is 20 mm below HP and 30 mm behind VP. Draw its projections.
Solution:
• As the point is below HP
and behind VP, its front view
will be below xy and the top
view above xy.
• Draw the reference line xy.
Source: Engineering drawing (textbook)
www.eit.edu.au
� Projection of Points
Solution cont.
• Through any point o in it, draw a
perpendicular.
• On the perpendicular, mark a
point a' below xy,
• Similarly, mark a point a above
xy, so that ao = 30 mm such that
a'o = 20 mm.
• a' and a are the required
projections.
Source: Engineering drawing (textbook)
www.eit.edu.au


