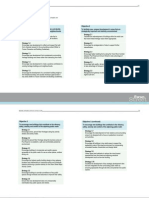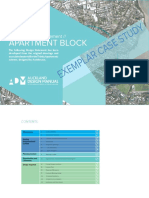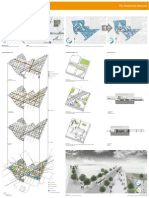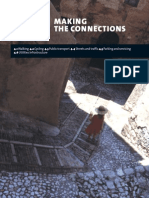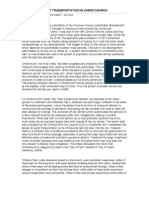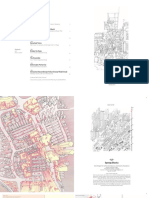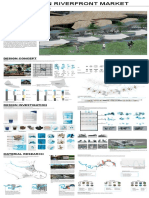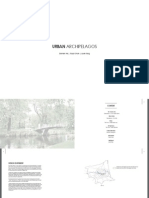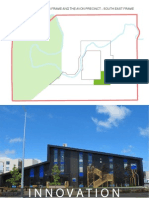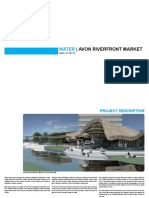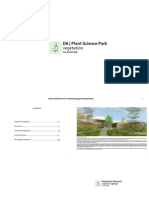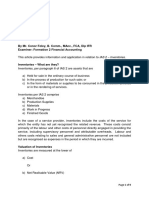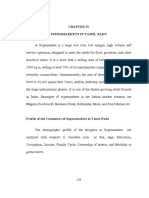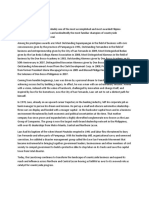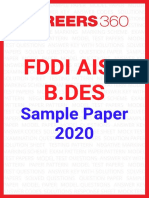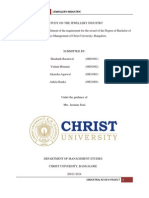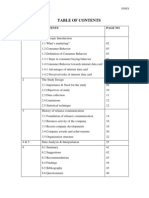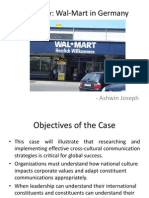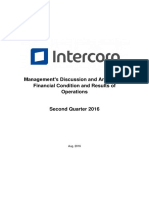CONTINUOUS FLOW
ACCESS CONTROL
prevailing ow
direction
primary circulation
pathways
PROGRAM/ USE
VEHICULAR CIRCULATION
PEDESTRIAN CIRCULATION
PLANVIEW : MAIN CIRCULATION DIAGRAM
PERSPECTIVE : CREATION OF BUILDING FABRIC RESPONSIVE TO CIRCULATION FLOW PATHS
VERTICAL
FLOW-RESPONSIVE
SHIFTS
SECTIONAL HEIGHT VARIATIONS:
- VENTILATION
- DAYLIGHTING
- PHYSICAL / VISUAL CONNECTIONS
BETWEEN PROGRAMFABRICS
RETAIL
RETAIL
CAF
MARKET / PLAZA
TRANSIT-WAY
PERSPECTIVE : PROGRAMSEPARATION RESPONSIVE TO HORIZONTAL / VERTICAL SHIFTS
VEHICULAR CIRCULATION
PEDESTRIAN CIRCULATION
PLANVIEW : CROSS-CIRCULATION DIAGRAM
HORIZONTAL
FLOW-RESPONSIVE
SHIFTS
xx
xx
xx
xx
PEDESTRIAN LEVEL
VEHICULAR LEVEL
PEDESTRIAN-VEHICLE
LEVEL
LOW SPEED / STATIC / PERSONAL INTERACTION
MEDIUMSPEED / TRANSITION ZONE
HIGH SPEED / CONTINUOUS FLOW /
URBAN INTERACTION
F L O W I N T E N S I T Y
BUS
MINIMUMBUS TURNING RADIUS WHENTRAVELLING < 10KPH
2285
4570
9140
With more than one vehicle registered per capita, Christchurch, although marketing itself as a Garden City, is pimarily a motor-vehicle dominated area. Within the central CBD area, over 10,000 parking spaces are available both on-street and within covered buildings, promoting this usage. While cycleway routes were on the
increase, the level of pedestrian malls and pedestrian friendly networks were relatively scarce - existing more as pockets than a safe, linked network within a roading system centred upon vehicular usage. With a 1-2km square area, this created an easily-walkable city area that was serviced in public transport mainly by buses.
However, because of the lack of a structured roading hierarchy, many surveys done in the city by the Christchurch City Council post the 2010-2011 earthquakes revealed a general perception of dissatisfaction, an inclination for an increase in the amount of green, public spaces, and issues over safety within the city for pedestrians.
In the light of earthquake aftermath, an opportunity arose to address these issues. The available bus transportation network was thus researched to see whether the system could be reorganised, optimised for effciency, and therefore improved overall while simultaneously allowing for a wider pedestrian circulation network that
could bring life into the city during both the day and night. With the existing bus network pre-earthquake event, the main CBD area was covered generally well but the main network linkages only provided for transport from radial cities towards the city centre, and this left peripheral network linkages scarce. The proposal was to
decentralise the existing (but earthquake-ruined) central bus hub and split it into three new, separate but connected locations within a circuit roughly half a kilometer out from Cathedral Square. One site was placed at the corner of Hagley Rd and St Asaph St, another was placed at the corner of DurhamAve and Bealey Ave, and
the last placed on the corner of Tuam St and Barbadoes St. These hubs were then linked in conjunction with another program (extension to Christchurch Hospital, a new stadium site and a retail-open market place respectively) to allow for the mixed-use function to promote its usage and its perception as a public attraction - this
in turn would therefore open up key sites for meshing together a more widely-spread pedestrian network throughout the city of Christchurch, in effect providing for the transportation needs of the city without compromising on pedestrian priority.
With the increase in the number of central city bus hubs, a reorganisation of the bus route network was also necessary. As seen in the fgures above, the original, penetrating bus routes will be curbed by the ring-road created by the three new hub sites (bounded by Bealey Ave, Barbadoes St, TuamSt and Antigua St-Rolleston Ave),
with only three shuttle lines running from each hub into the city centre, fltering the amount of traffc congestion and also minimising heavy traffc within pedestrian areas. Within the beginning of these pedestrian zones, this therefore creates a more visually pleasing environment, with lower noise levels, lower vehicular emissions,
and altogether allowing a greater public perception of a pedestrian friendly city by buffering high traffc zones to smaller scales of transport closer the the central CBD.
Pedestrian concentration zones around the site were highlighted
in earlier studies and used to determine various combinations of
circulation fow paths through this area. Directionality was based on
existing pedestrian malls and a tail-off of pedestrian numbers towards
the end of High St heading towards Tuam St. In creating a contnuous
fow line that was not disrupted by the otherwise gridded network of the
roading layout, this aims to draw fromthe concentration zones and lead
a larger population towards the outer city area, increasing the potential
of a widening pedestrian network.
This then had to function alongside a vehicular route designed in
accordance to the proposed route changes to be made to the existing
bus linkages. Aprevailingfowdirectionfor bothpedestrianandvehicular
lines acting diagonally across the site was found that could allow for
both effcient, non-disrupted pathways for bus and shuttle links as well
as provide for a pedestiran circulation route that could expand out into
the surrounding landscape which could be turned into green space or
an open market area.
Access control points were considered to direct traffc fow away from
corner intersections which have the highest levels of through-traffc and
would therefore heighten congestion. The circulation pathways created
by these then informed the identity of the building formwhich could then
separate into respective programfunctions, in keeping with the creation
of transportation mode hierarchies which would enable the safe usage
of the site as a mixed-program building.
Programs were split with both a horizontal and a vertical shift towards
program separation: the main ground level areas were dedicated to
higher traffc zones to create more effciently-operating systems which
then zoned horizontally out into the open pedestrian areas which are
completely traffc free. This in turn shifted vertically to incorporate
covered walkways and retail strips with cafe areas overlooking the site.
However, vertical shifts were minimised due to the sprawl of the
building across the landscape, which allowed for greater foor areas
while keeping a prominent circulation fow direction, as well as keeping
the building height itself to three storeys. With the relatively large size
of the building, keeping the elevation low from ground level creates a
harmonious terrain with the rest of the urban landscape and creates a
perceived quality of building stability.
WIth the abundance of land within the site itself, the most prominent form-directing factor came from the requirements for adequate bus-lane functionality. The
minimum turning radius for buses travelling at less than 10 km/hr is 9.14m. This then dictacted the minimum amount of space needed within the vehicular fow
route.
This turning radius was simplifed to a network of triangulated geometry which unfolded from the ground in a vertical shift as space and function directed, with
the size of the grid dictating the manipulation of form across the site. The geometry was broken down further into more malleable triangular meshes which kept
the same ratio of sizes as the original 9.14m-sided template, allowing for more fuid structures at an increasingly human scale.
This then created a triangulated terrain which folded and unfolded as dictated by prominent circulation fows, creating the building form, the structural network of
diagonal trusses, and individual building elements such as seating and landscaping.
T U A M S T R E E T
L I C H F I E L D S T R E E T
M
A D
R
A S
S
T R
E
E
T
B
A R
B
A D
O
E
S
S
T R
E
E
T
1
2
4
6
3
9 10
8
D C B A
7 5
E
SITE PLAN
SCALE_ 1:1000
1
2
4
6
3
9 10
8
D
C
B
7
5
E
1
5
6
7
11
12
8
10 9
13
2
3
4
A A
A
GROUND LEVEL
SCALE_ 1:500
15
14
16
17
18
A A
1
2
4
6
3
9 10
8
D
C
B
7
5
E
A
LEVEL 1
SCALE_ 1:500
19
20
A A
1
2
4
6
3
9 10
8
D
C
B
7
5
E
A
LEVEL 2
SCALE_ 1:500
TO
CATHEDRAL SQUARE TO STADIUM
TO HOSPITALS
TO SUBURBS
1 34mm Alucobond panel depth
50mm from vapour barrier over
steel framing
2 Continuous 3 x 20 ventilation slots
@ 50 CTRS
3 50mm panel overhang below
top of concrete slab level
4 Flashing/sacricial covering
5 150mm concrete slab with
400mm concrete footing
6 Insulation layer
7 Base isolation rubber layers &
stiening plates between steel
attachment plates bolted to
concrete footing & 300mm depth
pile cap
8 250micron DPM
9 400mm diameter concrete pile
to 10m below ground level
1
2
3
4
5
6
7
8
9
TUAM ST CENTRAL TRANSIT / RETAIL STATION
yVONNE MAk 4365234
SECTION AA
SCALE_ 1:200
REDEfINING THE CHRISTCHURCH PUBLIC TRANSPORT INfRASTRUCTURE & CONNECTIONS TO THE URBAN GRID//
EXISTING
PROPOSED
Redefning the existing Christchurch public transport infrastructure in connection with the urban grid, fltration of vehicular traffc fow is
achieved through decentralisation of thepre-earthquake inner city transport hub and the subsequent creation of a buffering ring-road acting
as a boundary line interconnecting the three proposed transit hubs along thechosen perimeter of Bealey Ave, Barbadoes St, Tuam St and
Rolleston Ave.
fundamental considerations in the design of this proposal included:
- coverage of bus-route connectivity within the CBD in conjunction with the urban-suburban fabrics
- fltration of traffc loads from city outskirts through to the CBD central area
- resolving of pedestrian-network conficts with traffc fows by the creation of a transportation hierarchy within the site
and permeating out to the city grid through mode separation
In approaching such a hierarchical separation along the same site, the concept of a terraineous out-growth unfolding fromthe urban fabricwas
adopted as defned by projectedcirculation networks. This was derived fromunfolding geometries directed by circulation fowpath requirements
for larger vehicles proliferating out towards the more fuid terrainsallowed by contingent pedestrian networks and their interaction with the
At the urban scale, the conceptual network is based on a series of radiating sites that act as nodal points
along the re-routed network and provide multiple buffer zones and peripheral inter-connections that, in
conjunction with the many more available routes, would be much more frequently serviced.
With program linkage, this would work in parallel with an adjacent pedestrian zoning circulation pathway,
conjugating two separate site functions and creating a layered urban fabric interweaving two vertically
separate but horizontally amalgamating systems.
1 34mm Alucobond panel depth
2 Panel attachment to steel tube
support framing
3 Rigid bearing connection with
leveling bolt;
(supports weight of panel &
provides out-of-plane restraint)
4 Steel angle bolted to I-beam
5 Perimeter structural I-beam
6 Steel tube support frame
7 Steel rod - exible tie-back
connection
8 100mm concrete oor
9 Vapour membrane/barrier
10 Insulation layer
11 Suspended 12.5mm perforated
plasterboard ceiling
fOUNDATION / BASE ISOLATION DETAIL
SCALE_ 1:5
INTER-STOREy SEISMIC jOINT DETAIL
SCALE_ 1:5
TRIANGULATED SySTEMAT TRANSIT LEVEL
WITHIN PEDESTRIAN zONING USES PHASE
THREE GEOMETRy
PHASE ONE GEOMETRy
- LARGE-SCALE STRUCTURAL
SySTEMS
- TRANSIT zONE
PHASE TWO GEOMETRy
- SMALLER SCALE
STRUCTURAL SySTEMS
- RETAIL zONE
PHASE THREE GEOMETRy
- GROUND LEVEL PAVING
- PEDESTRIAN-TRANSIT
zONE
TRIANGULATED SySTEMAT PEDESTRIAN
SEATING AREA fULLy TRANSITIONED
fROM TRANSIT zONING USES PHASE
fOUR GEOMETRy - NON-STRUCTURAL
LANDSCAPING
N
N
N N
N
TO CATHEDRAL SQUARE
TO STADIUM
TO HOSPITALS
TICkETING OffICE &
TRANSIT SHELTER
RETAIL / CAfE / PEDESTRIAN
zONING TO UPPER LEVELS
TRANSIT-PEDESTRIAN
zONING - GROUND LEVEL
PEDESTRIAN zONE - GROUND LEVEL
TO PARk SPACE
PEDESTRIAN zONE OPEN TO SOUTH WEST
Of SITE - GREEN SPACE AVAILABLE fOR
POTENTIAL USE AS OPEN fARMERS MARkET
TOWARDS INCREASING PEDESTRIAN
NETWORk, OR LEfT AS PUBLIC GREEN PARk
SPACE
N




















