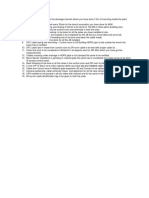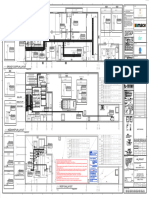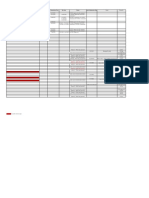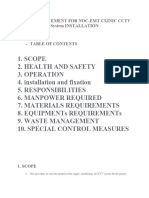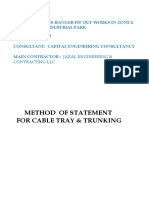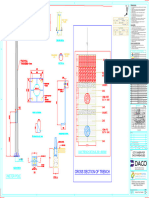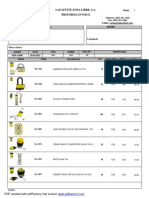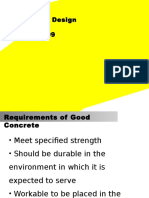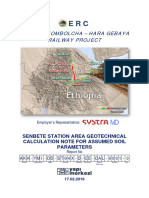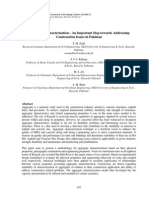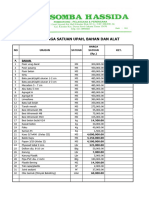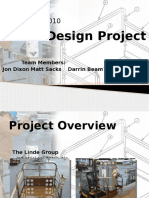Durga
Uploaded by
jaimonjoy85Durga
Uploaded by
jaimonjoy85Inspection Requestes STATUS
22-Jul-24 PLOT 4 (BP12D)
DOCUMENT DISCIPLINE BUILDING LATEST LATEST ELCTRICAL
DOCUMENT REF. NO.
TYPE CODE NUMBER
FLOOR LEVEL DESCRIPTION LATEST STATUS
REVISION ACTION LOCATION/AREA/GRIDLINE REMARKS Actioned by Estimated Close=out Date
SYSTEM
ACONEX
DATES
1. QA/QC
2. Construction
3. Construction
1. INR description is wrong on the cover page and in the aconex system. Contractor shall rectify. 4, 5, 6, 7. Construction
2. Contractor shall highlight the area of inspection, contractor shall provide the sketch for the GI conduit for the area of
inspection.
3. Run conduit in square, symmetrical lines, parallel to or at right angles to walls and in accordance with the accepted
Mock-up Installation of GI Conduits (without thermal insulation) for Normal practice as per QCS 21.7
and Emergency Lighting System at Plot 4 Podium 3 Area in Basement 03 Exposed
9207-BP12D-HDEC-INR-EL-P3-B03-12430 INR EL P3 B03
Level 05 Ceiling slab Grid line BA-BG/37-39-31. As per attached highlighted
Revise & Resubmit Rev 1 19-Sep-23 Podium 3 B03, Gridline BA-BG/37-39-31 4. Route conduit parallel and perpendicular to walls as per QCS 21.7 Conduits
drawings. 5. All horizontal runs shall be supported at no more than 900 mm. Vertical runs shall be supported at no more than 1200
mm. Where directional changes occur support shall be provided at no more than 150 mm either side of the bend as per QCS
21.7
6. Uniform spacing shall be provided for the full length of installation of conduits and at the supports as well.
7. Contractor shall provide the permanent identification for the conduits.
2,3,4,5,6,7. Construction
8. Design/Engineering
1. Inspection done and found acceptable as per highlighted area.
2. Contractor shall highlight the 4 no. of trunking's 1 no. of cable tray.
3. Contractor shall provide the manufacture fitting for the 50x50 trunking, fabricated fittings not acceptable.
Installation of Horizontal Cable Tray and Trunking Containment at Plot 4 4. Contractor shall update the containment routing and B.O.T of the containments as per site and update in ASB. Cable Tray
9207-BP12D-HDEC-INR-EL-P4-L01-12969 INR EL P4 L01 Podium 4 Area in Level 01 Grid line AU-AX/29-30. As per attached Revise & Resubmit Rev 0 2-Jan-22 Podium 4 L01, Gridline AU-AW/24-26 5. Contractor shall provide permanent identification labelling as per approved material and project specs. /Trunking
highlighted drawings. 6. Spacing between the containments shall be as per approved installation detail drawing. /Ladder
7. All containments with cables passing through wall openings shall be sealed off with approved fire resisting material.
8. Load calculation shall be submitted by contractor with all cable details, threaded rod and channel sizes etc. for review
and approval.
2,3,4,5. Construction
1. Inspection done for the highlighted area as per attached drawing.
2. Contractor to clarify why the floor support system is not followed throughout the area(installed for some area).
Installation of Horizontal Trunking Containment Including Identification Label 3. Contractor shall provide supporting BIM approved drawing indicating that the Cable trunking and busduct will be run on Cable tray
9207-BP12D-HDEC-INR-EL-P2-L01-14643 INR EL P2 L01 at Plot 4 Podium 2 Area in L01 Level (Trench Area) Grid line BC-BF/32-33.As Revise & Resubmit Rev 0 7-May-22 Podium 2 L01, Gridline BC-BF/32-33 the floor on level 01. /Trunking
per attached highlighted drawing. 4. Contractor shall clarify the openings and access for the containment and future busduct incase of repair or replacing the /Ladder
complete length of containment or busduct.
5. Permanent identification not yet provided.
1. Inspection done for the highlighted area as per attached shop drawing. Clear redline sketch to be attached. 1,2,4. Construction
Installation of GI Conduits (with thermal insulation) for Lighting System 2. Contractor shall highlight the lighting points in the attached shop drawing.
9207-BP12D-HDEC-INR-EL-P4-B03-14737 INR EL P4 B03 Including Identification Label at Plot 4 Podium 4 Area in Basement 03 Level Revise & Resubmit Rev 1 19-Sep-23 Podium 4 B03, Gridline AS-AZ/20-30 Exposed
Grid line AS-AZ/20-30. As per attached highlighted drawing.. 3. Exit signs are not part of this inspection. Conduits
4. Contractor shall provide the permanent identification for the conduits
1. Inspection done for the highlighted area as per attached shop drawing. 2,4. Construction
Installation of GI Conduits (with thermal insulation) for Lighting System 2. Contractor shall highlight the lighting points in the attached shop drawing. Exposed
9207-BP12D-HDEC-INR-EL-P4-B02-14738 INR EL P4 B02 Including Identification Label at Plot 4 Podium 4 Area in Basement 02 Level Revise & Resubmit Rev 1 19-Sep-23 Podium 4 B02, Gridline AS-AZ/20-30
Grid line AS-AZ/20-30. As per attached highlighted drawing. 3. Exit signs are not part of this inspection. Conduits
4. Contractor shall provide the permanent identification for the conduits.
2,7,8,9. Construction
1. Installation of containment inspected as per attached redline drawing. 3,4. Design/Engineering
2. MOI trunking not installed completely, not drpped to the moi rack. 5,6. QA/QC
3. Outgoing trunking for the DB panels is not indicated in the shop drawing. shall be reflected and get approval.
4. Arrangement of panel is not as per shop drawing, Contractor shall update the shop drawing along with containment and
Installation of Horizontal Cable Tray,Trunking and Branches Containment for get approval. Cable tray
9207-BP12D-HDEC-INR-EL-P4-B03-15229 INR EL P4 B03 Lobby ICT Room Services at Plot 4 Podium 4 Area in Basement 03 Grid line Revise & Resubmit Rev 1 4-May-23 Podium 4 B03, Gridline AX-AY/33-35 5. Contractor shall attach the approved enlarge room layout shop drawing for the services inside the room. /Trunking
AX-AY/33-35. As per attached highlighted Drawing. 6. Containment approval inr outside the room shall be attached. /Ladder
7. Fabricated accessories shall be removed, manufacturer accessories shall be installed.
8. Permanent identification not provided.
9. Contractor shall make sure the containment in the wall opening passing inside room shall space around the containment
for sealant application with supports on either side of the wall.
Installation of GI Conduits for Security System (CCTV) at Plot 4 Podium 3 1. As per Letter reference 9207-BP12D-DAR-LET-EL-00252 Contractor shall follow approved IFC drawing for the CCTV.
2,3,4,5. Construction Exposed
9207-BP12D-HDEC-INR-EL-P3-L01-12680 INR EL P3 L01 Area in Level 01 Including Identification Label Grid line BA-BE/41-44. As per Revise & Resubmit Rev 0 4-Aug-22 Podium 3 L01, Gridline BA-BE/41-44 2. Contractor shall submit shop drawing as per IFCD for cctv and get approval.
attached highlighted drawings 6. Design/Engineering Conduits
3. Final approval subject to availability of approved MOI drawing.
Installation of GI Conduits for Security System (CCTV) at Plot 4 Podium 4 1. Inspection cannot be done. No access, Ceiling closed.
1,3. Construction Exposed
9207-BP12D-HDEC-INR-EL-P4-L01-12681 INR EL P4 L01 Area in Level 01 Including Identification Label Grid line AU-AV/33-34. As per Revise & Resubmit Rev 1 27-Jul-23 Podium 4 L01, Gridline AU-AV/33-34 2. Contractor shall raise GI conduit installation from the field device to the trunking.
attached highlighted drawings 2. QA/QC Conduits
3. Trunking not installed yet,
1. Installation not as per approved shop drawing. 1,2,3,4,8. Construction
2. Contractor to clarify the changes in the sizes, routing and additional cable tray. 5. Design/Engineering
3. Installation works are not completed as per attached red line. 6,7. QA/QC
Installation of Horizontal Cable Tray Containment for including identification 4. Fabrication not acceptable, contractor shall use manufacturer fittings and accessories. Cable tray
9207-BP12D-HDEC-INR-EL-P1-L05-15549 INR EL P1 L05 label at Plot 4 Podium 1 Area in Level 05 Grid line BF-BH/22-23.As per Revise & Resubmit Rev 0 14-Aug-22 Podium 1 L05, Gridline BF-BH/22-23 /Trunking
attached highlighted drawing. 5. Contractor shall incorporate the changes in the shop drawing as per redline and get approval prior raising INR. /Ladder
6. Contractor shall attach the enlarge elec. room shop drawing for the containment in elec room area.
7. Contractor shall provide the cable details with cable id and cable sizes for the tray.
8. Permanent identification shall be provided for the trays.
1. Installation not as per approved shop drawing. 1,2,3,4,8. Construction
2. Contractor to clarify the changes in the sizes, routing and additional cable tray. 5. Design/Engineering
3. Installation works are not completed as per attached red line. 6,7. QA/QC
Installation of Horizontal Cable Tray Containment for including identification 4. Fabrication not acceptable, contractor shall use manufacturer fittings and accessories. Cable tray
9207-BP12D-HDEC-INR-EL-P4-L04-15550 INR EL P4 L04 label at Plot 4 Podium 4 Area in Level 04 Grid line AX-AY/29-33.As per Revise & Resubmit Rev 0 14-Aug-22 Podium 4 L04, Gridline AX-AY/29-33 /Trunking
attached highlighted drawing. 5. Contractor shall incorporate the changes in the shop drawing as per redline and get approval prior raising INR. /Ladder
6. Contractor shall attach the enlarge elec. room shop drawing for the containment in elec room area.
7. Contractor shall provide the cable details with cable id and cable sizes for the tray.
8. Permanent identification shall be provided for the trays.
DOCUMENT DISCIPLINE BUILDING LATEST LATEST ELCTRICAL
DOCUMENT REF. NO.
TYPE CODE NUMBER
FLOOR LEVEL DESCRIPTION LATEST STATUS
REVISION ACTION LOCATION/AREA/GRIDLINE REMARKS Actioned by Estimated Close=out Date
SYSTEM
ACONEX
DATES
2. Design/Engineering
1. Inspection done as per attached redline for the highlighted area. 3,4,5,6,7,8,9. Construction
2. Contractor shall incorporate the changes in the shop drawing and get approval.
3. Contractor shall correct the redline provided. installation of cable tray passing to the elec. room is not matching as per red
line.
Installation of Horizontal Cable Tray and Trunking Containment at Plot 4 4. Contractor shall provide the opening access for the cable tray entry to the elec.room, No opening found in the site. Cable tray
9207-BP12D-HDEC-INR-EL-P2-L03-15906 INR EL P2 L03 Podium 2 Area in Level 03 Grid line BA-BH/29-34. As per attached Revise & Resubmit Rev 0 3-Oct-22 Podium 2 L03, Gridline BA-BH/29-34 /Trunking
highlighted drawings. 5. Contractor shall use manufacturer fittings and accessories for the containment installation. /Ladder
6. Earthing missing for the containment.
7. Permanent identification missing for the containment.
8. Contractor shall provide supports as per QCS.
9. Contractor shall indicate the containment sizes and BOT in the redline provided.
3,4,5,6. Construction
2. QA/QC
1. Inspection done as per the attached redline sketch for the conduit installation for CCTV points to MOI trunking.
2. Contractor shall attach the approved Trunking as per MOI drawing. Additional trunking provided shall be raised as INR and
get approval.
3. Minimum length of 1Meter of GI conduit from the camera point shall be surface mounted.
Installation Inspection of GI Conduits and Accessories for Security System 4. Contractor shall clean the conduit. Paint shall be provided for the conduit where is the original paint is covered/faded. Exposed
9207-BP12D-HDEC-INR-EL-P1-B04-17049 INR EL P1 B04 (CCTV) at Plot 4 podium 1 Area in Basement 04 Grid line BB-BH/21-26. As per Revise & Resubmit Rev 0 16-Jul-23 Podium 1 B04, Gridline BB-BH/21-26
attached highlighted drawings. 5. Supports shall be provided and the clamps at regular intervals to be provided and shall be fixed tightly. All horizontal runs Conduits
shall be supported at no more than 900 mm. Where directional changes occur support shall be provided at no more than
150 mm either side of the bend as per QCS.
6. All the CCTV point shall be as per the approved MOI security drawing.
7. FF lobby, staircase and staircase lobby are not part of inspection.
3,4,5,6. Construction
2. QA/QC
1. Inspection done as per the attached redline sketch for the conduit installation for CCTV points to MOI trunking.
2. Contractor shall attach the approved Trunking as per MOI drawing. Additional trunking provided shall be raised as INR and
get approval.
3. Minimum length of 1Meter of GI conduit from the camera point shall be surface mounted.
Installation Inspection of GI Conduits and Accessories for Security System 4. Contractor shall clean the conduit. Paint shall be provided for the conduit where is the original paint is covered/faded. Exposed
9207-BP12D-HDEC-INR-EL-P2-B04-17050 INR EL P2 B04 (CCTV) at Plot 4 Podium 2 Area in Basement 04 Grid line BB-BH/30-36. As per Revise & Resubmit Rev 0 16-Jul-23 Podium 2 B04, Gridline BB-BH/30-36
attached highlighted drawings. 5. Supports shall be provided and the clamps at regular intervals to be provided and shall be fixed tightly. All horizontal runs Conduits
shall be supported at no more than 900 mm. Where directional changes occur support shall be provided at no more than
150 mm either side of the bend as per QCS.
6. All the CCTV point shall be as per the approved MOI security drawing.
7. FF lobby, staircase and staircase lobby are not part of inspection.
3,4,5,6. Construction
2. QA/QC
1. Inspection done as per the attached redline sketch for the conduit installation for CCTV points to MOI trunking.
2. Contractor shall attach the approved Trunking as per MOI drawing. Additional trunking provided shall be raised as INR and
get approval.
3. Minimum length of 1Meter of GI conduit from the camera point shall be surface mounted.
Installation Inspection of GI Conduits and Accessories for Security System 4. Contractor shall clean the conduit. Paint shall be provided for the conduit where is the original paint is covered/faded. Exposed
9207-BP12D-HDEC-INR-EL-P3-B04-17051 INR EL P3 B04 (CCTV) at Plot 4 Podium 3 Area in Basement 04 Grid line BA-BH/38-44. As Revise & Resubmit Rev 0 16-Jul-23 Podium 3 B04, Gridline BA-BH/38-44
per attached highlighted drawings. 5. Supports shall be provided and the clamps at regular intervals to be provided and shall be fixed tightly. All horizontal runs Conduits
shall be supported at no more than 900 mm. Where directional changes occur support shall be provided at no more than
150 mm either side of the bend as per QCS.
6. All the CCTV point shall be as per the approved MOI security drawing.
7. FF lobby, staircase and staircase lobby are not part of inspection.
3,4,5,6. Construction
2. QA/QC
1. Inspection done as per the attached redline sketch for the conduit installation for CCTV points to MOI trunking.
2. Contractor shall attach the approved Trunking as per MOI drawing. Additional trunking provided shall be raised as INR and
get approval.
3. Minimum length of 1Meter of GI conduit from the camera point shall be surface mounted.
Installation Inspection of GI Conduits and Accessories for Security System 4. Contractor shall clean the conduit. Paint shall be provided for the conduit where is the original paint is covered/faded. Exposed
9207-BP12D-HDEC-INR-EL-P4-B04-17052 INR EL P4 B04 (CCTV) at Plot 4 Podium 4 Area in Basement 04 Grid line AT-AG/31-37. As Revise & Resubmit Rev 0 16-Jul-23 Podium 4 B04, Gridline AT-AG/31-37
per attached highlighted drawings. 5. Supports shall be provided and the clamps at regular intervals to be provided and shall be fixed tightly. All horizontal runs Conduits
shall be supported at no more than 900 mm. Where directional changes occur support shall be provided at no more than
150 mm either side of the bend as per QCS.
6. All the CCTV point shall be as per the approved MOI security drawing.
7. FF lobby, staircase and staircase lobby are not part of inspection.
1,2,3.. Construction
1. EMCC room arrangement/dimension of the room is not matching as per the approved shop drawing. 4. Design/Engineering
Installation of Cable Tray Including Identification Label at EMCC room Plot 4 2. Riser location not matching as per the shop drawing and the panel arrangement is also not matching. Cable tray
9207-BP12D-HDEC-INR-EL-P4-B02-17335 INR EL P4 B02 Podium 4(Part 5) Area in Basement 02 Grid line AT-AV/26-28.As per attached Revise & Resubmit Rev 0 16-Sep-23 Podium 4 B02, Gridline AT-AV/26-28 /Trunking
highlighted drawing. 3. Contractor shall also update the shop drawing as per site installation/redline for the containment also. /Ladder
4. Contractor shall update the respective shop drawing in coordination with architectural layout drawings.
1,2,3.. Construction
1. EMCC room arrangement/dimension of the room is not matching as per the approved shop drawing. 4. Design/Engineering
Installation of Cable Tray Including Identification Label at EMCC room Plot 4 2. Riser location not matching as per the shop drawing and the panel arrangement is also not matching. Cable tray
9207-BP12D-HDEC-INR-EL-P4-B03-17336 INR EL P4 B03 Podium 4(Part 5) Area in Basement 03 Grid line AT-AV/26-28.As per attached Revise & Resubmit Rev 0 16-Sep-23 Podium 4 B03, Gridline AT-AV/26-28 /Trunking
highlighted drawing. 3. Contractor shall also update the shop drawing as per site installation/redline for the containment also. /Ladder
4. Contractor shall update the respective shop drawing in coordination with architectural layout drawings.
1,2,3.. Construction
4. Design/Engineering
1. EMCC room arrangement/dimension of the room is not matching as per the approved shop drawing.
Installation of Cable Tray Including Identification Label at EMCC room Plot 4 2. Riser location not matching as per the shop drawing and the panel arrangement is also not matching. Cable tray
9207-BP12D-HDEC-INR-EL-P4-B04-17337 INR EL P4 B04 Podium 4(Part 5) Area in Basement 04 Grid line AT-AV/26-28.As per attached Revise & Resubmit Rev 0 16-Sep-23 Podium 4 B04, Gridline AT-AV/26-28 /Trunking
highlighted drawing. 3. Contractor shall also update the shop drawing as per site installation/redline for the containment also. /Ladder
4. Contractor shall update the respective shop drawing in coordination with architectural layout drawings.
You might also like
- Installation Method Statement For Cable Tray LadderNo ratings yetInstallation Method Statement For Cable Tray Ladder6 pages
- 240403-Crc Utc-Ais Con SD Elec 096 Reply BNo ratings yet240403-Crc Utc-Ais Con SD Elec 096 Reply B4 pages
- BP2-GE-SD-ELEC-0253 Rev.1 REVIEW REMARKSNo ratings yetBP2-GE-SD-ELEC-0253 Rev.1 REVIEW REMARKS2 pages
- D SMS Bhildi Bulding Architectural DetailsNo ratings yetD SMS Bhildi Bulding Architectural Details2 pages
- 5tbuk04 Tnec FC 722 El DWG 60005 B Roof Level Primary Containment Routs & Distribution Board Locations LayoutNo ratings yet5tbuk04 Tnec FC 722 El DWG 60005 B Roof Level Primary Containment Routs & Distribution Board Locations Layout1 page
- Method Statement For Cable Containment For Cables100% (2)Method Statement For Cable Containment For Cables15 pages
- Installation of Surface Conduits, Cable Tray & Trunking100% (1)Installation of Surface Conduits, Cable Tray & Trunking12 pages
- Rev - 03 - Ms - Installation of Cable Tray or Trunking SystemNo ratings yetRev - 03 - Ms - Installation of Cable Tray or Trunking System7 pages
- 5tbuk04 Tnec FC 740 El DWG 60006 A Roof Level Primary Containment Routs & Distribution Board Locations LayoutNo ratings yet5tbuk04 Tnec FC 740 El DWG 60006 A Roof Level Primary Containment Routs & Distribution Board Locations Layout1 page
- Deyu Cai: General Notes and SpecificationNo ratings yetDeyu Cai: General Notes and Specification1 page
- K88 P5 020G 06 SDW ELE 450 0301 00 ReplyNo ratings yetK88 P5 020G 06 SDW ELE 450 0301 00 Reply1 page
- Method of Statement For Electrical Systems 1717998749No ratings yetMethod of Statement For Electrical Systems 1717998749163 pages
- MS-MEP-TS-006-00 MS & RA For Cable & Tray Trucking100% (1)MS-MEP-TS-006-00 MS & RA For Cable & Tray Trucking15 pages
- Method Statement For Installation of Cable Tray or Trunking100% (1)Method Statement For Installation of Cable Tray or Trunking9 pages
- HER TEMW MS EL 001.R1 Cable Tray, Trunking AccessoriesNo ratings yetHER TEMW MS EL 001.R1 Cable Tray, Trunking Accessories312 pages
- Method of Statement For Cable Tray and Ladder (N-IMS-NTT-P-ME-32-05)No ratings yetMethod of Statement For Cable Tray and Ladder (N-IMS-NTT-P-ME-32-05)5 pages
- ITP Installation of Containments QC REV 2No ratings yetITP Installation of Containments QC REV 24 pages
- Installation Method Statement For Cable Tray LadderNo ratings yetInstallation Method Statement For Cable Tray Ladder5 pages
- Constr-001 Method Statements DATA TRAY INSTALLATIONNo ratings yetConstr-001 Method Statements DATA TRAY INSTALLATION8 pages
- Plot D INR UR With DAR As of 03-Aug-2024No ratings yetPlot D INR UR With DAR As of 03-Aug-202463 pages
- RCD JCB DRW Gen Its 00 Z00 00501 PDF (0B)No ratings yetRCD JCB DRW Gen Its 00 Z00 00501 PDF (0B)1 page
- Method Statement For Installation of Cable Tray or Trunking100% (1)Method Statement For Installation of Cable Tray or Trunking13 pages
- Dumas - Substation Electrical Layouts - 10.02.2025No ratings yetDumas - Substation Electrical Layouts - 10.02.20253 pages
- EX00-CCTV-DT-XX0001-003003 REV-00-layoutNo ratings yetEX00-CCTV-DT-XX0001-003003 REV-00-layout1 page
- Saudia Aerospace Engineering Industries: Shop DrawingNo ratings yetSaudia Aerospace Engineering Industries: Shop Drawing1 page
- Pm210011-Nui900-Ec9-00007 03 GF Cable Tray Layout CommentsNo ratings yetPm210011-Nui900-Ec9-00007 03 GF Cable Tray Layout Comments3 pages
- Im 24083 Power System Rev 01-Td-pwr-06-00No ratings yetIm 24083 Power System Rev 01-Td-pwr-06-001 page
- Inspection Request For Installation of Under Ground Electrical Duct Pipes, As Per Attached Highlighted DrawingNo ratings yetInspection Request For Installation of Under Ground Electrical Duct Pipes, As Per Attached Highlighted Drawing1 page
- Schedule Refuge Floors Rev.3 (Const) 20231105 (REV.1)No ratings yetSchedule Refuge Floors Rev.3 (Const) 20231105 (REV.1)10 pages
- 9207 BP12D Hdec SDW LN NS 000 40101 Rev000.No ratings yet9207 BP12D Hdec SDW LN NS 000 40101 Rev000.1 page
- PD Walkthrough With Subcontractor Revised - 20231118No ratings yetPD Walkthrough With Subcontractor Revised - 202311181 page
- 03.tower Basement Corridor Ceiling Status & Schedule - 20231026-1No ratings yet03.tower Basement Corridor Ceiling Status & Schedule - 20231026-11 page
- Plot-D Fire Alarm Devices Podium 25.01.2024No ratings yetPlot-D Fire Alarm Devices Podium 25.01.202469 pages
- Frameworks For Remuneration of Construction Consultants During Unwarranted Project Time Overrun in NigeriaNo ratings yetFrameworks For Remuneration of Construction Consultants During Unwarranted Project Time Overrun in Nigeria9 pages
- Max-Temp CTVB/CTVT: Theoretical Working Point Performance ChartNo ratings yetMax-Temp CTVB/CTVT: Theoretical Working Point Performance Chart7 pages
- Gasketed Plate Heat Exchangers Installation PDFNo ratings yetGasketed Plate Heat Exchangers Installation PDF23 pages
- Proposed Safety Strategy For Soil/Rock AnchorsNo ratings yetProposed Safety Strategy For Soil/Rock Anchors13 pages
- Pallet Design Project: Team Members: Jon Dixon Matt Sacks Darrin Beam Nathan MurrayNo ratings yetPallet Design Project: Team Members: Jon Dixon Matt Sacks Darrin Beam Nathan Murray20 pages














