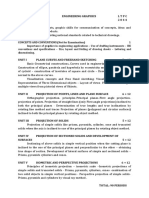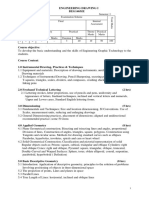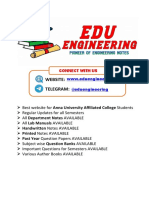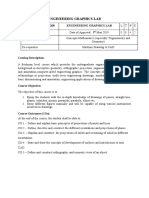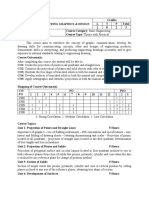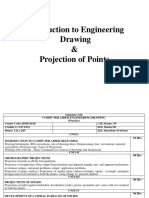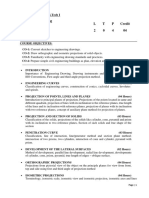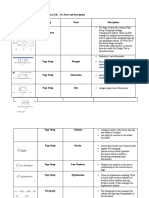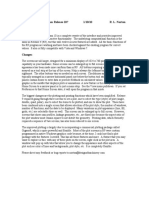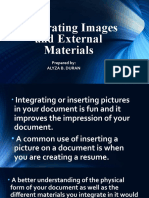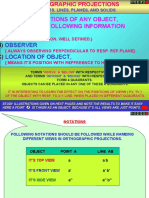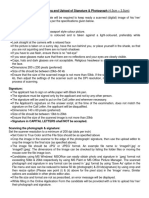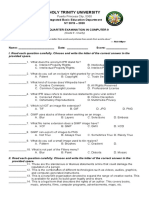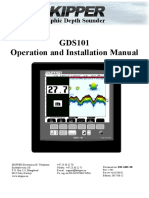0% found this document useful (0 votes)
72 views3 pagesEngineering Drawing
Uploaded by
posr2akCopyright
© © All Rights Reserved
We take content rights seriously. If you suspect this is your content, claim it here.
Available Formats
Download as DOCX, PDF, TXT or read online on Scribd
0% found this document useful (0 votes)
72 views3 pagesEngineering Drawing
Uploaded by
posr2akCopyright
© © All Rights Reserved
We take content rights seriously. If you suspect this is your content, claim it here.
Available Formats
Download as DOCX, PDF, TXT or read online on Scribd
/ 3

