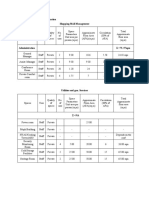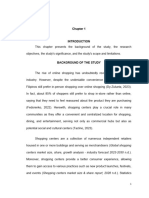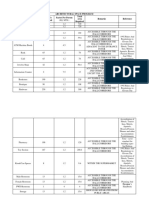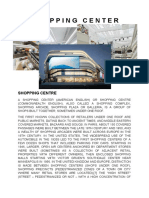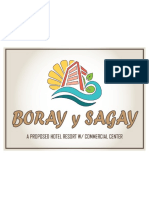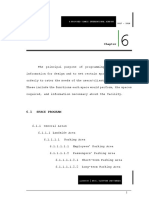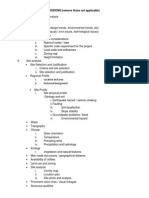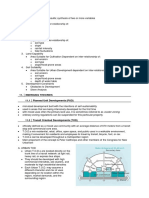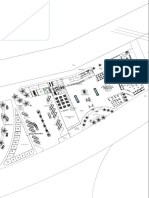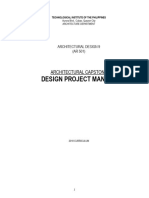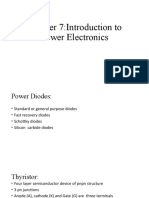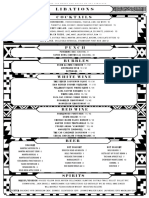ARCHITECTURAL SPACE PROGRAMMING FOR SHOPPING MALL
INVENTORY OF SPACES
ZONING and ALLOCATIONS
COMPUTATIONS OF SPACES
INVENTORY SPACES
Outdoor
1. Parking area
2. Security post
3. Open space (recreational area)
4. Food stall area
5. Public toilet
Indoor
6. Security office
7. Lounge Area
8. Costumers service area
9. Food court
10. Restaurants
11. Entertainment facilities
VR adventure
Ocean park
Time zone
Movie theater
12. Department stores
13. Grocery stores
14. Public toilets
15. Managerial or admin office (with toilet)
16. Employee room (with toilet)
Utility facility
1. Electrical room
2. Control room
3. Generator set room
4. Mechanical room
Mechanical system
1. Escalator
2. Elevator
3. Cargo lift, goods lift, freight elevator
F A S U
FIXED ACCESSORY SERVICE UTILITY
OUTDOOR
Parking Open Space Security Port Public Toilet
(recreational Food Stall
are)
INDOOR
Restaurant Outlet store Security room Mechanical
Department Lounge Area Movie Room
Store Theater Electrical
Grocery Store Time zone Room
VR Generator Set
Specialties Room
Costumer Utility Room
Service Area Elevator
Baggage Escalator
Counter Cargo Lift
� MATRIX DIAGRAM Required
Desired
Undesirable
Parking area
Security post
Open space
Food stall area
Public toilet
Security office
Lounge Area
Costumers service
area
Baggage counter
Food court
Restaurants
Entertainment
facilities
Department stores c
c
Grocery stores c
c
Specialty stores c
Public toilets c c
c c
Managerial office c
c c
Employee room c
c c c
Electrical room c c
c c
Control room c
c c
Generator set room c
Mechanical room
Escalator
Elevator
Cargo lift, goods
lift, freight elevator
required
desired
undesirable

