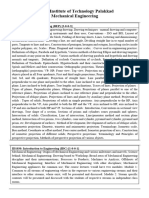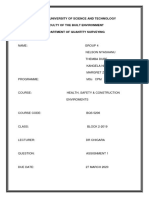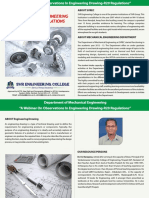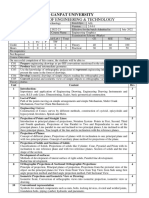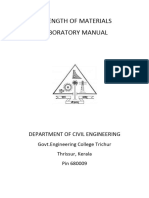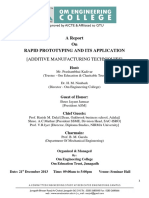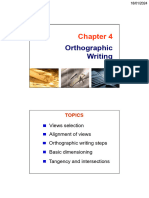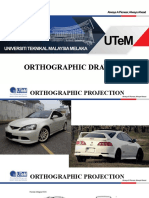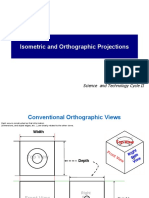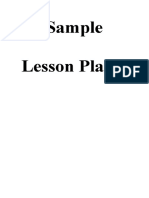Regulation Godavari Institute of Engineering & Technology
GRBT-20 (Autonomous)
Engineering Graphics I B.Tech. I Sem
Course Code (Common to CE, ME, CSE(AI&ML),CSE(Cyber (1st Semester)
Security), Automobile, Mining and Petroleum
Engineering)
Teaching Total contact hours- 60 L T P C
1 0 0 2.5
Prerequisite(s): Aptitude to Learn and Basic Geometry
Course Objectives:
• To highlight the significance of universal language of engineers.
• To impart basic knowledge and skills required to prepare engineering drawings.
• To impart knowledge and skills required to draw projections of solids in different contexts.
• To visualize and represent the pictorial views with proper dimensioning and scaling. Course
Course Outcomes:
On Completion of the course, the students will be able to-
CO1: Apply principles of drawing to represent dimensions of an object.
CO2: Outline the polygons and engineering curves.
CO3: Illustrate projections of points, lines, planes and solids.
CO4: Illustrate the 3D views through isometric views.
CO5: Create the isometric views and orthographic views
Syllabus:
UNIT-I
POLYGONS: Constructing regular polygons by general methods, inscribing and describing polygons on
circles.
CURVES: Parabola, Ellipse and Hyperbola by general methods, cycloids, involutes.
UNIT-II
ORTHOGRAPHIC PROJECTIONS: Horizontal plane, vertical plane, profile plane, importance of
reference lines, projections of points in various quadrants, projections of lines, lines parallel either to one
of the reference planes (HP,VP
or PP)
PROJECTIONS OF STRAIGHT LINES: Inclined to both the planes, determination of true lengths,
angle of inclination and traces- HT, VT.
UNIT-III
PROJECTIONS OF PLANES: Regular planes perpendicular/parallel to one plane and inclined to the
other reference plane; inclined to both the reference planes.
� UNIT-IV
PROJECTIONS OF SOLIDS: Prisms, Pyramids, Cones and Cylinders with the axis inclined to one of
the planes.
UNIT-V
ISOMETRIC VIEWS: Conversion of isometric views to orthographic views; Conversion of
orthographic views to isometric views.
COMPUTER AIDED DESIGN: Drawing practice using Auto CAD, Creating 2D&3D drawings of
objects using Auto CAD
Note: In the End Examination there will be no question from CAD.
Text Books:
1. Engineering Drawing by N.D. Butt, Chariot Publications.
2. Engineering Drawing by Agarwal&Agarwal, Tata McGraw Hill Publishers.
Reference Books:
1. Engineering Drawing by K.L.Narayana& P. Kannaiah, Scitech Publishers.
2. Engineering Graphics for Degree by K.C. John, PHI Publishers.
3. Engineering Graphics by PI Varghese, McGrawHill Publishers.
4. Engineering Drawing + AutoCad – K.Venugopal, V. Prabhu Raja, New Age
University Nominee Subject Expert Industrial Expert Special Invitee Member
( Dr. B. Balakrishna) ( Dr. D. Ravi Kumar) ( Mr. Rajiv Aramadaka) (Dr. M.V.Sekhar.Babu)
Internal Member Internal Member Internal Member Internal Member Internal Member
( Dr. T. Jayananda Kumar) ( Dr. D. Santha Rao) ( Mr. Kedaranath M ) ( Mr. B.Joga Rao) ( Mrs.E. Nirmala Devi)
Internal Member Internal Member Internal Member Chairman, BoS
( Mr.M. Balakrishna) ( Mr. P.Veera Raju) ( Mr. G Ramakrishna) ( Dr. M. Sreenivasa Rao)













